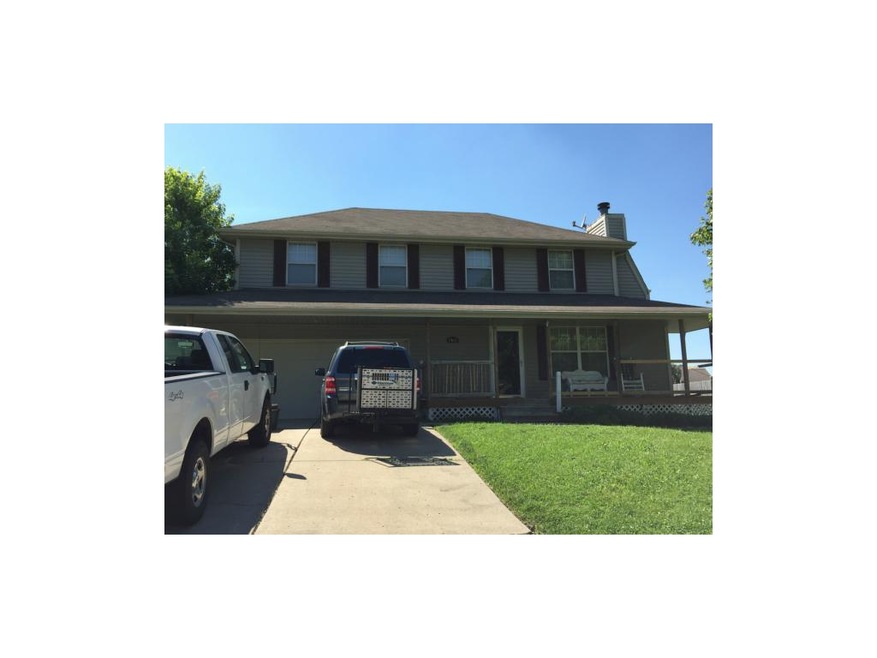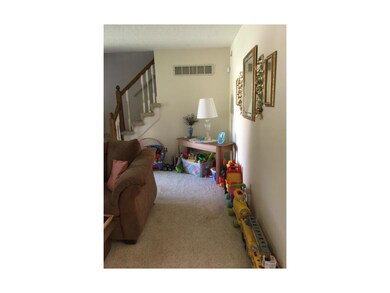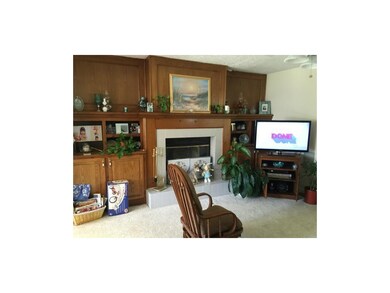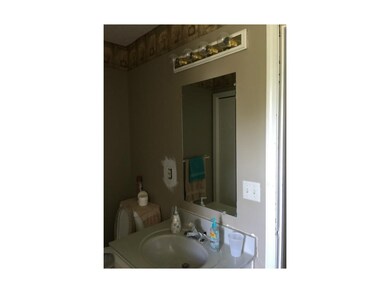
2016 N Colony Ln Independence, MO 64058
Highlights
- Deck
- Traditional Architecture
- Granite Countertops
- Vaulted Ceiling
- 1 Fireplace
- Breakfast Area or Nook
About This Home
As of October 2022*HANDYMAN SPECIAL* Reinvent this adorable two-story! Plenty of square footage AND room in the budget to add your own finishing touches. Main floor boasts fireplace, built in's, a massive 2nd floor, and a sliding glass door that leads to a spacious over-sized yard. This home is perfect for an Investor or a First time home buyer who enjoys a fun DIY. This home won't last long, SELLER IS MOTIVATED! Bring your offers!! Tenant currently living in home (until Aug 1st) and would also like Agent present for showings. Please allow as much notice as possible. Tenant is taking all appliances (except dishwasher) at the end of the lease. Seller willing to replace certain appliances or offer an allowance.
Last Agent to Sell the Property
Madeline Leehy
Weichert, Realtors Welch & Com License #2015009347 Listed on: 06/24/2015
Home Details
Home Type
- Single Family
Est. Annual Taxes
- $1,962
Year Built
- Built in 1989
Parking
- 2 Car Attached Garage
Home Design
- Traditional Architecture
- Fixer Upper
- Composition Roof
- Vinyl Siding
Interior Spaces
- Wet Bar: All Carpet, Ceiling Fan(s), Fireplace
- Built-In Features: All Carpet, Ceiling Fan(s), Fireplace
- Vaulted Ceiling
- Ceiling Fan: All Carpet, Ceiling Fan(s), Fireplace
- Skylights
- 1 Fireplace
- Shades
- Drapes & Rods
- Combination Kitchen and Dining Room
- Fire and Smoke Detector
- Basement
Kitchen
- Breakfast Area or Nook
- Dishwasher
- Granite Countertops
- Laminate Countertops
Flooring
- Wall to Wall Carpet
- Linoleum
- Laminate
- Stone
- Ceramic Tile
- Luxury Vinyl Plank Tile
- Luxury Vinyl Tile
Bedrooms and Bathrooms
- 3 Bedrooms
- Cedar Closet: All Carpet, Ceiling Fan(s), Fireplace
- Walk-In Closet: All Carpet, Ceiling Fan(s), Fireplace
- Double Vanity
- All Carpet
Outdoor Features
- Deck
- Enclosed patio or porch
Additional Features
- Aluminum or Metal Fence
- Central Air
Community Details
- New Salem Subdivision
Listing and Financial Details
- Assessor Parcel Number 16-210-19-01-00-0-00-000
Ownership History
Purchase Details
Home Financials for this Owner
Home Financials are based on the most recent Mortgage that was taken out on this home.Purchase Details
Home Financials for this Owner
Home Financials are based on the most recent Mortgage that was taken out on this home.Purchase Details
Similar Homes in the area
Home Values in the Area
Average Home Value in this Area
Purchase History
| Date | Type | Sale Price | Title Company |
|---|---|---|---|
| Warranty Deed | -- | -- | |
| Warranty Deed | -- | Security Land Title Company | |
| Interfamily Deed Transfer | -- | -- |
Mortgage History
| Date | Status | Loan Amount | Loan Type |
|---|---|---|---|
| Previous Owner | $88,369 | FHA | |
| Previous Owner | $22,996 | Unknown | |
| Previous Owner | $27,700 | Stand Alone Second | |
| Previous Owner | $147,250 | Adjustable Rate Mortgage/ARM | |
| Previous Owner | $126,996 | FHA |
Property History
| Date | Event | Price | Change | Sq Ft Price |
|---|---|---|---|---|
| 10/20/2022 10/20/22 | Sold | -- | -- | -- |
| 09/23/2022 09/23/22 | Pending | -- | -- | -- |
| 09/18/2022 09/18/22 | Price Changed | $245,000 | -2.0% | $117 / Sq Ft |
| 09/14/2022 09/14/22 | For Sale | $250,000 | 0.0% | $119 / Sq Ft |
| 08/25/2022 08/25/22 | Off Market | -- | -- | -- |
| 08/17/2022 08/17/22 | For Sale | $250,000 | +163.2% | $119 / Sq Ft |
| 08/13/2015 08/13/15 | Sold | -- | -- | -- |
| 07/01/2015 07/01/15 | Pending | -- | -- | -- |
| 06/24/2015 06/24/15 | For Sale | $95,000 | -- | $65 / Sq Ft |
Tax History Compared to Growth
Tax History
| Year | Tax Paid | Tax Assessment Tax Assessment Total Assessment is a certain percentage of the fair market value that is determined by local assessors to be the total taxable value of land and additions on the property. | Land | Improvement |
|---|---|---|---|---|
| 2024 | $3,408 | $38,450 | $2,379 | $36,071 |
| 2023 | $3,408 | $38,450 | $4,174 | $34,276 |
| 2022 | $3,111 | $33,250 | $3,215 | $30,035 |
| 2021 | $3,114 | $33,250 | $3,215 | $30,035 |
| 2020 | $2,867 | $30,171 | $3,215 | $26,956 |
| 2019 | $2,809 | $30,171 | $3,215 | $26,956 |
| 2018 | $2,455 | $26,259 | $2,798 | $23,461 |
| 2017 | $2,455 | $26,259 | $2,798 | $23,461 |
| 2016 | $2,012 | $23,315 | $4,051 | $19,264 |
| 2014 | $1,982 | $22,857 | $3,971 | $18,886 |
Agents Affiliated with this Home
-
K
Seller's Agent in 2022
Kelly Sousley
ReeceNichols - Lees Summit
-

Buyer's Agent in 2022
David Riehle
1st Class Real Estate KC
(520) 300-0335
74 Total Sales
-
M
Seller's Agent in 2015
Madeline Leehy
Weichert, Realtors Welch & Com
-

Buyer's Agent in 2015
Shane Stevens
RE/MAX Heritage
(816) 263-2836
157 Total Sales
Map
Source: Heartland MLS
MLS Number: 1945515
APN: 16-210-19-01-00-0-00-000
- 1914 N York St
- 1917 N Concord Rd
- 1907 N Plymouth Ct
- 19210 E Colony Ct
- 19600 E 20th St N
- 19215 E 18th St N
- 19706 E 20th St N
- 18606 E 20th Terrace N
- 18906 E 18th Terrace N
- 19005 E 18th Terrace N
- 19208 E Lynchburg Place N
- 1907 N Grove Dr
- 18503 Hartford Ct
- 1806 N Lazy Branch Rd
- 1705 N Jones Ct
- 1824 N Blue Mills Rd
- 1707 N Ponca Dr
- 1609 N Lazy Branch Rd
- 1700 N Ponca Dr
- 19213 E 15th Terrace Ct N





