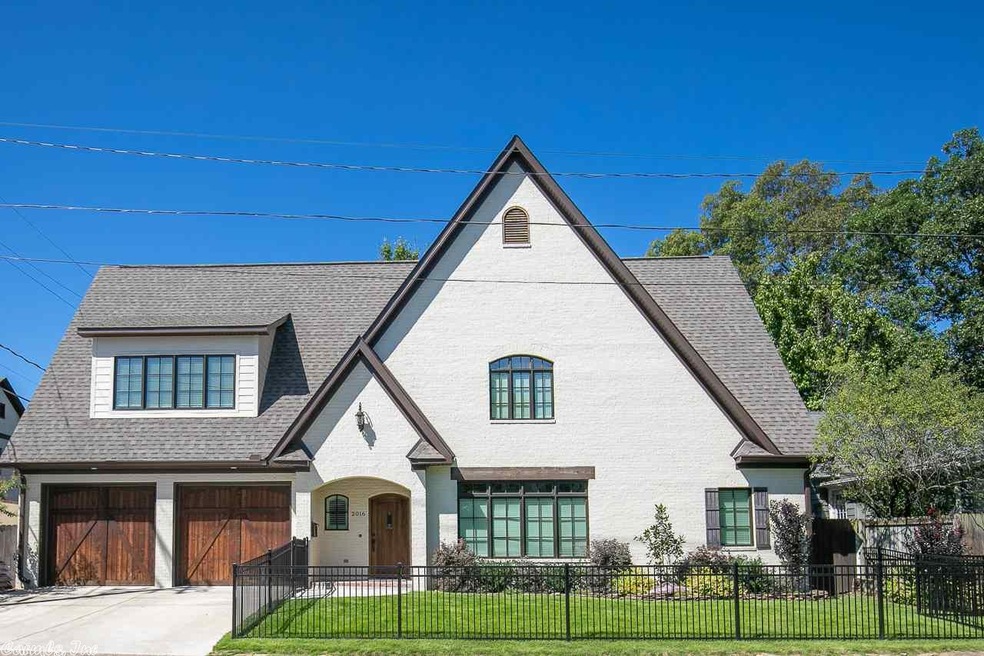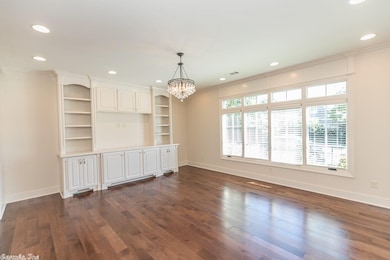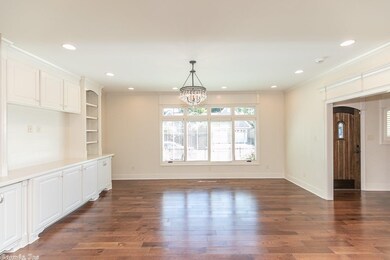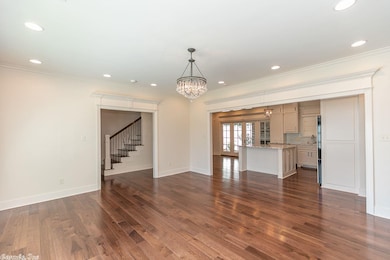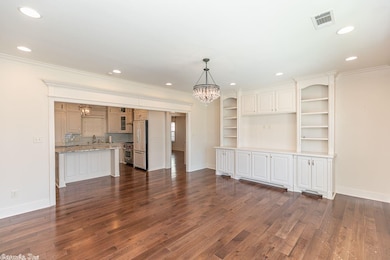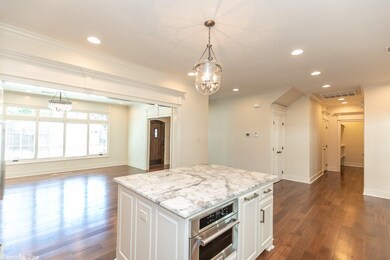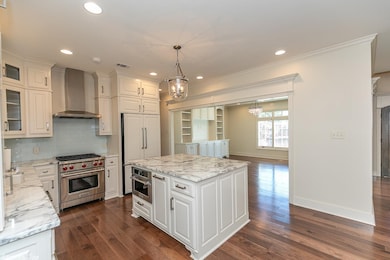
2016 N Van Buren St Little Rock, AR 72207
Heights NeighborhoodHighlights
- Traditional Architecture
- Wood Flooring
- Great Room
- Forest Park Elementary School Rated A-
- Main Floor Primary Bedroom
- Breakfast Room
About This Home
As of October 2018Built in 2016 with a fantastic floor plan! Walk to the Country Club of Little Rock, Schools, shopping & dining. Master on the main level as well as laundry. Full house generator. Hardwoods throughout the home and large walk in closets in each bedroom. Finest features: Soft close cabinetry, marble slab countertops, 9' foot ceilings, LED recessed lighting throughout, Wolf gas range and a built in refrigerator. Fully fenced front & back yards with a sprinkler system. Two car garage. Pretty landscaping!!
Home Details
Home Type
- Single Family
Est. Annual Taxes
- $8,636
Year Built
- Built in 2016
Lot Details
- Fenced
- Level Lot
- Sprinkler System
Parking
- 2 Car Garage
Home Design
- Traditional Architecture
- Brick Exterior Construction
- Slab Foundation
- Architectural Shingle Roof
Interior Spaces
- 3,017 Sq Ft Home
- 2-Story Property
- Insulated Windows
- Insulated Doors
- Great Room
- Breakfast Room
- Combination Kitchen and Dining Room
Kitchen
- Eat-In Kitchen
- Breakfast Bar
- Stove
- Gas Range
- Microwave
- Dishwasher
- Disposal
Flooring
- Wood
- Stone
Bedrooms and Bathrooms
- 4 Bedrooms
- Primary Bedroom on Main
Laundry
- Laundry Room
- Washer Hookup
Home Security
- Home Security System
- Fire and Smoke Detector
Eco-Friendly Details
- Energy-Efficient Insulation
Outdoor Features
- Patio
- Porch
Schools
- Forest Park Elementary School
- Pulaski Heights Middle School
- Central High School
Utilities
- Forced Air Zoned Heating and Cooling System
- Electric Water Heater
Ownership History
Purchase Details
Home Financials for this Owner
Home Financials are based on the most recent Mortgage that was taken out on this home.Purchase Details
Home Financials for this Owner
Home Financials are based on the most recent Mortgage that was taken out on this home.Purchase Details
Home Financials for this Owner
Home Financials are based on the most recent Mortgage that was taken out on this home.Similar Homes in Little Rock, AR
Home Values in the Area
Average Home Value in this Area
Purchase History
| Date | Type | Sale Price | Title Company |
|---|---|---|---|
| Warranty Deed | $649,000 | Lenders Title Company | |
| Warranty Deed | $635,000 | Professional Land Title Comp | |
| Warranty Deed | $160,000 | Professional Land Title Co |
Mortgage History
| Date | Status | Loan Amount | Loan Type |
|---|---|---|---|
| Open | $152,002 | New Conventional | |
| Open | $548,000 | New Conventional | |
| Closed | $445,890 | New Conventional | |
| Closed | $235,924 | New Conventional | |
| Closed | $450,161 | New Conventional | |
| Closed | $453,100 | New Conventional | |
| Closed | $453,000 | Future Advance Clause Open End Mortgage | |
| Previous Owner | $50,000 | Commercial | |
| Previous Owner | $300,000 | Construction | |
| Previous Owner | $80,000 | New Conventional |
Property History
| Date | Event | Price | Change | Sq Ft Price |
|---|---|---|---|---|
| 10/15/2018 10/15/18 | Sold | $649,000 | 0.0% | $215 / Sq Ft |
| 09/14/2018 09/14/18 | For Sale | $649,000 | +2.2% | $215 / Sq Ft |
| 03/01/2017 03/01/17 | Sold | $635,000 | -9.2% | $210 / Sq Ft |
| 01/30/2017 01/30/17 | Pending | -- | -- | -- |
| 09/07/2016 09/07/16 | For Sale | $699,000 | +336.9% | $232 / Sq Ft |
| 04/27/2015 04/27/15 | Sold | $160,000 | -36.0% | $129 / Sq Ft |
| 03/28/2015 03/28/15 | Pending | -- | -- | -- |
| 12/03/2014 12/03/14 | For Sale | $250,000 | -- | $201 / Sq Ft |
Tax History Compared to Growth
Tax History
| Year | Tax Paid | Tax Assessment Tax Assessment Total Assessment is a certain percentage of the fair market value that is determined by local assessors to be the total taxable value of land and additions on the property. | Land | Improvement |
|---|---|---|---|---|
| 2023 | $9,068 | $129,536 | $37,500 | $92,036 |
| 2022 | $9,068 | $129,536 | $37,500 | $92,036 |
| 2021 | $8,700 | $123,400 | $30,700 | $92,700 |
| 2020 | $8,263 | $123,400 | $30,700 | $92,700 |
| 2019 | $8,263 | $123,400 | $30,700 | $92,700 |
| 2018 | $8,288 | $123,400 | $30,700 | $92,700 |
| 2017 | $8,638 | $123,400 | $30,700 | $92,700 |
| 2016 | $1,750 | $25,000 | $25,000 | $0 |
| 2015 | $1,069 | $25,000 | $25,000 | $0 |
| 2014 | $1,069 | $25,000 | $25,000 | $0 |
Agents Affiliated with this Home
-
Conley Golden

Seller's Agent in 2018
Conley Golden
Janet Jones Company
(501) 786-4550
94 in this area
257 Total Sales
-
Valentine Hansen

Buyer's Agent in 2018
Valentine Hansen
RE/MAX
(501) 960-4667
12 in this area
1,022 Total Sales
-
R
Seller's Agent in 2017
Ryan Gehris
USRealty.com LLP
-
James Lasley III

Buyer's Agent in 2017
James Lasley III
The Lasley Company
(501) 993-5874
2 in this area
12 Total Sales
-
April Findlay

Seller's Agent in 2015
April Findlay
Charlotte John Company (Little Rock)
(501) 804-4454
4 in this area
166 Total Sales
Map
Source: Cooperative Arkansas REALTORS® MLS
MLS Number: 18029536
APN: 33L-018-00-264-01
- 5205 Kavanaugh Blvd
- 5100 Country Club Blvd
- 4911 Country Club Blvd
- 5111 Hawthorne Rd
- 2020 N Spruce St
- 1811 N Jackson St
- 2112 N Spruce St
- 5012 Hawthorne Rd
- 5319 Country Club Blvd
- 1801 N Harrison St
- 5135 Cantrell Rd
- 5410 Stonewall Rd
- 1716 N Harrison St
- 5024 Crestwood Dr
- 1801 N Polk St
- 1920 Beechwood St
- 5122 Edgewood Rd
- 5520 Hawthorne Rd
- 1615 N Taylor St
- 5015 E Crestwood Dr
