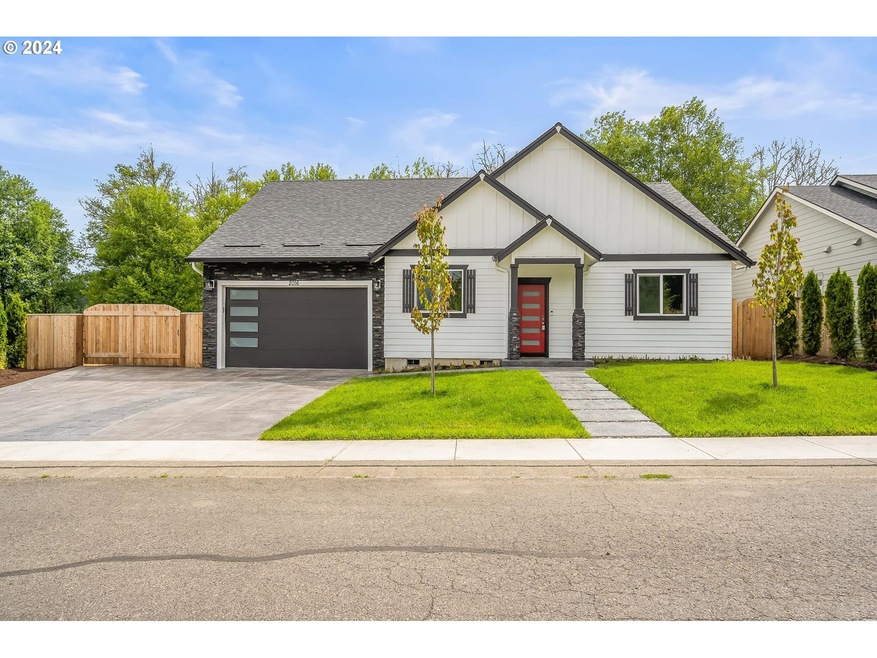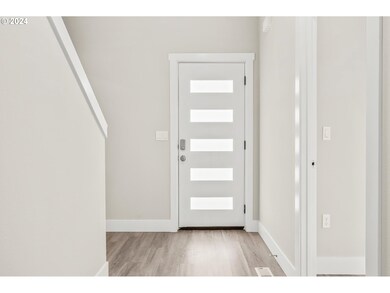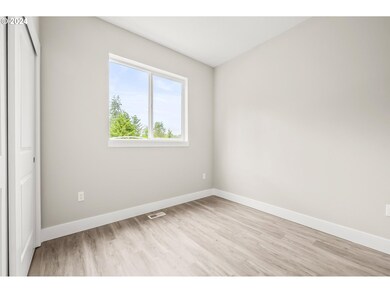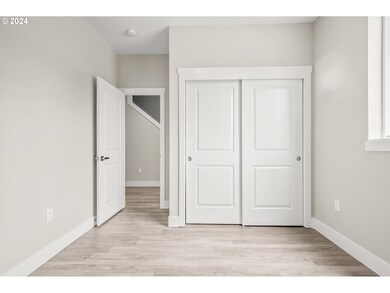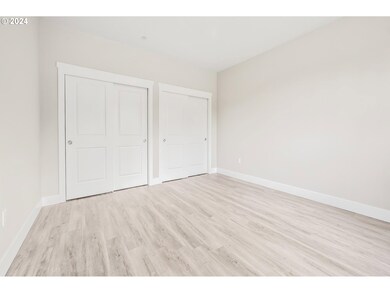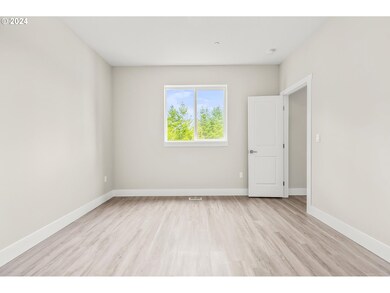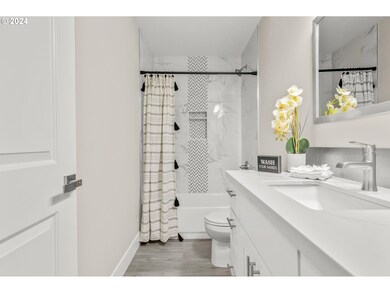Welcome to your dream home in the charming town of Vernonia. This stunning 4 bed, 3 bath, 2,941 sq ft home is nestled on a spacious quarter-acre lot with picturesque views offering a serene and private setting. Beautiful stamped concrete driveway, RV Parking, covered patio, paved fire pit area and fully fenced yard. The main level showcases three bedrooms, including a spacious master suite with large walk-in closet and ensuite with double sinks. The heart of this home lies in its stunning kitchen, with stainless steel appliances, quartz counters, tile backsplash and a large island that offers both functionality and a gathering space for family and friends. Living room with views from every window and a custom brick fireplace. Spacious dining room with sliders to your own private backyard retreat. The expansive yard provides ample space for outdoor activities and backs up to a serene creek, where you can observe wildlife in their natural habitat. Upstairs a spacious fourth bedroom awaits, providing versatility as an additional private bedroom, a guest suite, or a home office. Adjacent to the bedroom is a full bath and a generous bonus room complete with a wet bar, perfect for hosting gatherings and creating memories. Other notable features of this exceptional home include hardwood flooring, ample storage space throughout, a dedicated laundry room, and a two-car garage. The property is ideally situated in a peaceful residential setting while still being in close proximity to local amenities, schools, and parks. Don't miss the opportunity to make this extraordinary home your own. Schedule a showing today and experience the perfect blend of country living and modern comfort that awaits you in this Vernonia retreat.

