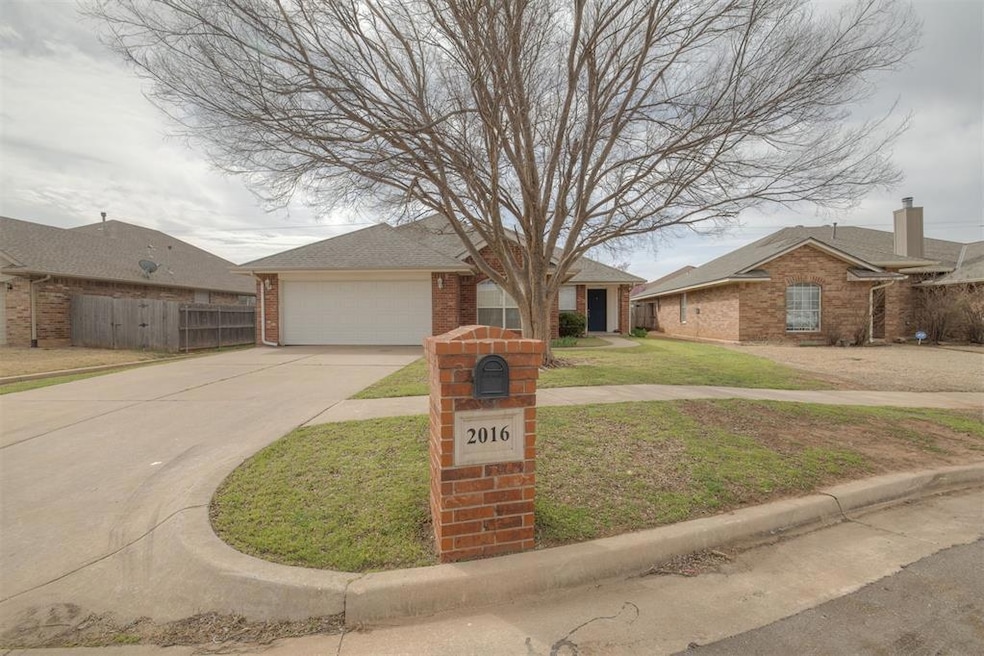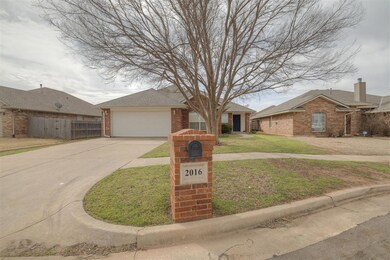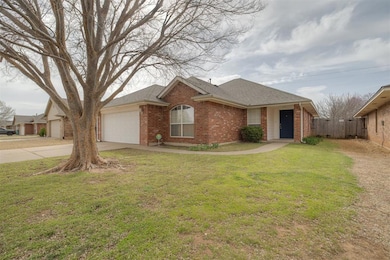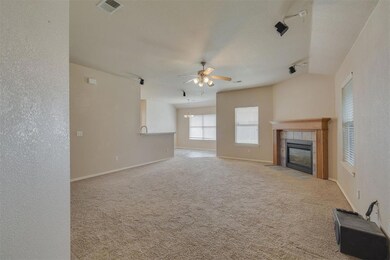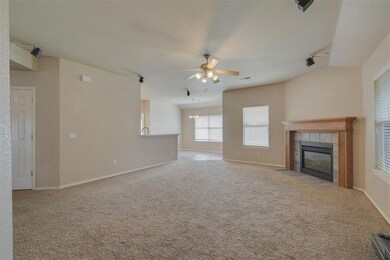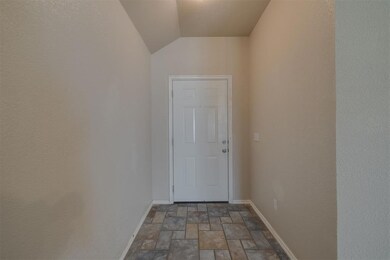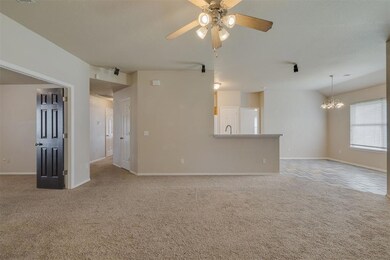
2016 NW 172nd St Edmond, OK 73012
Copper Creek NeighborhoodHighlights
- Traditional Architecture
- Home Office
- Cul-De-Sac
- West Field Elementary School Rated A
- Covered patio or porch
- 2 Car Attached Garage
About This Home
As of April 2025Tucked in a lovely corner of Copper Creek neighborhood, this well-maintained, two owner home is ready for your personal touches! A spacious living room, complete with cozy fireplace, flows into the open kitchen and dining area. The primary bedroom is conveniently located off the kitchen and boasts a walk in closet, garden tub and double vanity. Two additional bedrooms, a laundry closet and an optional fourth bedroom or dedicated office are off a main hallway and add even more flexibility and convenience. A covered back patio with ceiling fan provides the perfect spot to enjoy warm evenings in the private backyard while the two car garage affords plenty of parking room or storage space. Right in the heart of west Edmond, this location is moments from dining, shopping and so much more!
Home Details
Home Type
- Single Family
Est. Annual Taxes
- $2,090
Year Built
- Built in 2003
Lot Details
- 7,078 Sq Ft Lot
- Cul-De-Sac
- North Facing Home
- Wood Fence
- Interior Lot
HOA Fees
- $19 Monthly HOA Fees
Parking
- 2 Car Attached Garage
- Driveway
Home Design
- Traditional Architecture
- Slab Foundation
- Brick Frame
- Composition Roof
Interior Spaces
- 1,676 Sq Ft Home
- 1-Story Property
- Gas Log Fireplace
- Home Office
- Utility Room with Study Area
- Inside Utility
Kitchen
- Electric Oven
- Gas Range
- Free-Standing Range
- <<microwave>>
- Dishwasher
Flooring
- Carpet
- Tile
Bedrooms and Bathrooms
- 3 Bedrooms
- 2 Full Bathrooms
Outdoor Features
- Covered patio or porch
Schools
- West Field Elementary School
- Heartland Middle School
- Santa Fe High School
Utilities
- Central Heating and Cooling System
- High Speed Internet
- Cable TV Available
Community Details
- Association fees include maintenance
- Mandatory home owners association
Listing and Financial Details
- Legal Lot and Block 007 / 023
Ownership History
Purchase Details
Home Financials for this Owner
Home Financials are based on the most recent Mortgage that was taken out on this home.Purchase Details
Home Financials for this Owner
Home Financials are based on the most recent Mortgage that was taken out on this home.Purchase Details
Purchase Details
Similar Homes in Edmond, OK
Home Values in the Area
Average Home Value in this Area
Purchase History
| Date | Type | Sale Price | Title Company |
|---|---|---|---|
| Warranty Deed | $182,500 | First American Title | |
| Warranty Deed | $150,000 | American Eagle Title Group | |
| Warranty Deed | $127,000 | Lawyers Title | |
| Warranty Deed | $17,500 | -- |
Mortgage History
| Date | Status | Loan Amount | Loan Type |
|---|---|---|---|
| Previous Owner | $120,000 | Adjustable Rate Mortgage/ARM | |
| Previous Owner | $145,350 | Fannie Mae Freddie Mac |
Property History
| Date | Event | Price | Change | Sq Ft Price |
|---|---|---|---|---|
| 06/18/2025 06/18/25 | Price Changed | $295,000 | -1.3% | $176 / Sq Ft |
| 05/24/2025 05/24/25 | For Sale | $298,800 | +66.0% | $178 / Sq Ft |
| 04/16/2025 04/16/25 | Sold | $180,000 | -28.0% | $107 / Sq Ft |
| 04/04/2025 04/04/25 | Pending | -- | -- | -- |
| 03/21/2025 03/21/25 | For Sale | $250,000 | -- | $149 / Sq Ft |
Tax History Compared to Growth
Tax History
| Year | Tax Paid | Tax Assessment Tax Assessment Total Assessment is a certain percentage of the fair market value that is determined by local assessors to be the total taxable value of land and additions on the property. | Land | Improvement |
|---|---|---|---|---|
| 2024 | $2,090 | $18,433 | $2,149 | $16,284 |
| 2023 | $2,090 | $17,556 | $2,151 | $15,405 |
| 2022 | $2,008 | $16,720 | $3,302 | $13,418 |
| 2021 | $1,988 | $16,720 | $3,302 | $13,418 |
| 2020 | $2,017 | $16,720 | $3,488 | $13,232 |
| 2019 | $2,289 | $18,865 | $3,488 | $15,377 |
| 2018 | $2,222 | $18,205 | $0 | $0 |
| 2017 | $2,235 | $18,424 | $3,488 | $14,936 |
| 2016 | $2,190 | $18,149 | $3,130 | $15,019 |
| 2015 | $2,147 | $17,692 | $3,130 | $14,562 |
| 2014 | $2,080 | $17,186 | $3,130 | $14,056 |
Agents Affiliated with this Home
-
Veronica Galaviz

Seller's Agent in 2025
Veronica Galaviz
Verbode
(405) 633-7171
1 in this area
218 Total Sales
Map
Source: MLSOK
MLS Number: 1160755
APN: 201971060
- 17404 White Hawk Dr
- 2208 NW 172nd St
- 17425 White Hawk Dr
- 17312 Zinc
- 17413 Platinum Ln
- 1809 NW 172nd St
- 16721 Village Garden Dr
- 2225 NW 171st St
- 2233 NW 171st St
- 2229 NW 171st St
- 2221 NW 171st St
- 2217 NW 171st St
- 2213 NW 171st St
- 2209 NW 171st St
- 17104 Wales Green Ave
- 17009 Wales Green Ave
- 1704 NW 171st St
- 17333 Shadow Hawk Ln
- 17717 Boling Farm Rd
- 16704 Tonka Trail
