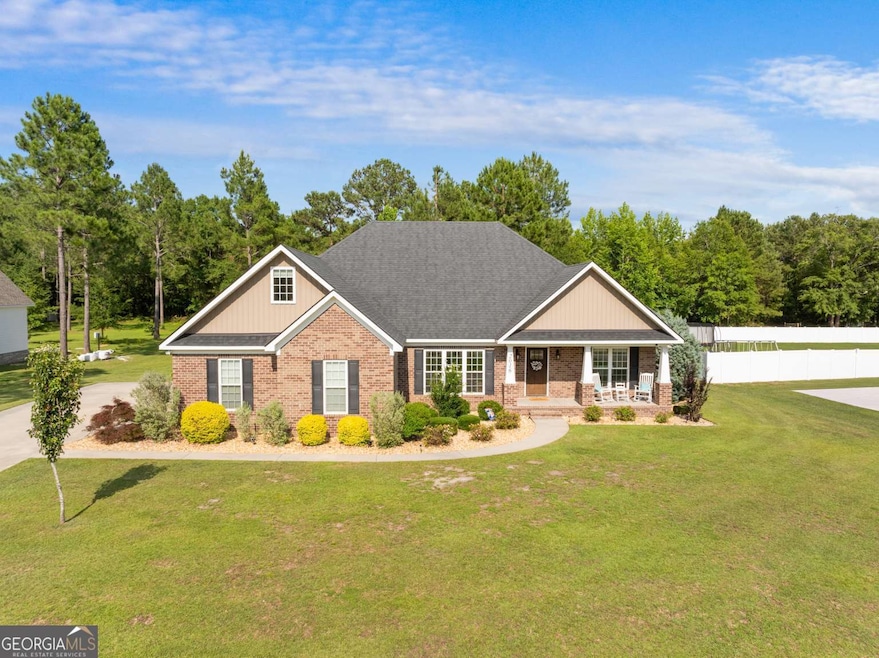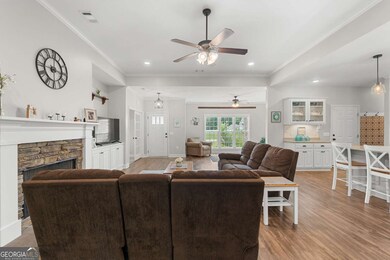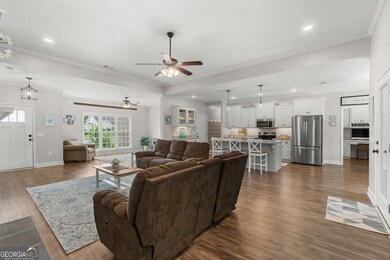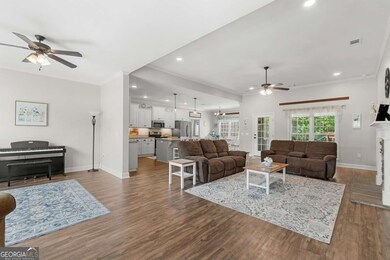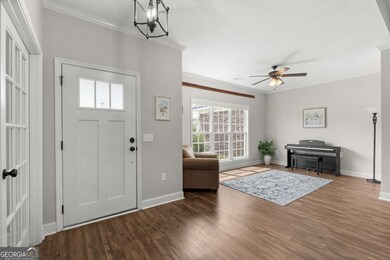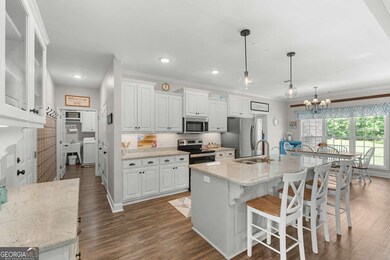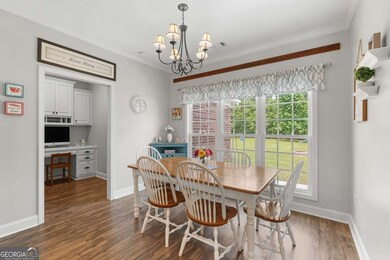
2016 Pippin Place Statesboro, GA 30461
Estimated payment $3,454/month
Highlights
- Community Lake
- Partially Wooded Lot
- Great Room
- Brooklet Elementary School Rated A-
- Main Floor Primary Bedroom
- Screened Porch
About This Home
Welcome to this stunning 5-bedroom, 3-bath brick home, perfectly move-in ready and thoughtfully upgraded throughout! From the moment you step into the inviting foyer, you'll appreciate the seamless flow of the spacious great room, cozy living area, and sunlit kitchen and breakfast nook-ideal for both everyday living and entertaining. The kitchen features granite countertops, abundant cabinetry, an under-the-sink reverse osmosis system, and modern appliances that make meal prep a breeze. Retreat to the large master suite, complete with an en-suite bathroom and an oversized walk-in closet with direct access to the laundry room. The main level also offers three additional bedrooms including one that is also perfect for a home office. Upstairs, you'll find a generously sized bedroom or bonus room with its own en-suite bath and walk-in closet. Plus, there's a spacious walk-in attic offering ample storage. Whether hosting guests or enjoying quiet family time, this huge backyard delivers.
Home Details
Home Type
- Single Family
Est. Annual Taxes
- $4,418
Year Built
- Built in 2017
Lot Details
- 0.77 Acre Lot
- Level Lot
- Sprinkler System
- Partially Wooded Lot
- Grass Covered Lot
Home Design
- Composition Roof
- Vinyl Siding
Interior Spaces
- 2,976 Sq Ft Home
- 2-Story Property
- Ceiling Fan
- Gas Log Fireplace
- Great Room
- Living Room with Fireplace
- Screened Porch
- Expansion Attic
- Fire and Smoke Detector
- Laundry Room
Kitchen
- Breakfast Area or Nook
- Oven or Range
- Microwave
- Ice Maker
- Dishwasher
- Stainless Steel Appliances
- Kitchen Island
Flooring
- Carpet
- Laminate
- Tile
Bedrooms and Bathrooms
- 5 Bedrooms | 4 Main Level Bedrooms
- Primary Bedroom on Main
- Double Vanity
- Bathtub Includes Tile Surround
Parking
- Garage
- Off-Street Parking
Outdoor Features
- Patio
Schools
- Brooklet Elementary School
- Southeast Bulloch Middle School
- Southeast Bulloch High School
Utilities
- Forced Air Zoned Heating and Cooling System
- Heat Pump System
- Underground Utilities
- Propane
- Shared Well
- Electric Water Heater
- Septic Tank
- High Speed Internet
Community Details
Overview
- Property has a Home Owners Association
- Association fees include facilities fee, reserve fund, swimming, tennis
- Johnson Run Subdivision
- Community Lake
Recreation
- Tennis Courts
- Community Playground
- Community Pool
Map
Home Values in the Area
Average Home Value in this Area
Tax History
| Year | Tax Paid | Tax Assessment Tax Assessment Total Assessment is a certain percentage of the fair market value that is determined by local assessors to be the total taxable value of land and additions on the property. | Land | Improvement |
|---|---|---|---|---|
| 2024 | $4,265 | $194,000 | $26,000 | $168,000 |
| 2023 | $4,418 | $183,880 | $16,000 | $167,880 |
| 2022 | $3,514 | $160,746 | $16,000 | $144,746 |
| 2021 | $3,067 | $142,580 | $16,000 | $126,580 |
| 2020 | $3,108 | $137,840 | $16,000 | $121,840 |
| 2019 | $3,014 | $132,942 | $12,320 | $120,622 |
| 2018 | $2,705 | $129,286 | $12,320 | $116,966 |
| 2017 | $0 | $12,320 | $12,320 | $0 |
Property History
| Date | Event | Price | Change | Sq Ft Price |
|---|---|---|---|---|
| 06/02/2025 06/02/25 | For Sale | $549,900 | -- | $185 / Sq Ft |
Purchase History
| Date | Type | Sale Price | Title Company |
|---|---|---|---|
| Warranty Deed | $342,000 | -- | |
| Limited Warranty Deed | $287,000 | -- |
Mortgage History
| Date | Status | Loan Amount | Loan Type |
|---|---|---|---|
| Open | $273,600 | New Conventional | |
| Previous Owner | $296,471 | VA |
Similar Homes in Statesboro, GA
Source: Georgia MLS
MLS Number: 10534294
APN: 123-000019C266
- 2052 Pippin Place
- 2001 Pippin Place
- 5204 Canady Ct
- 3065 Mccall Blvd
- 8100 Burkhalter Rd Unit 505
- 2012 Cody Ln
- 234 Orleans Trail
- 1703 Windsor Rd
- 0 E Highway 80 Hwy Unit 10490324
- 19477 U S 80
- 10250 Burkhalter Rd
- 604 Ogeechee Dr W
- 51 Youngblood Rd
- 313 Malina Way
- 923 Teepee Way
- 321 Malina Way
- 903 Teepee Way
- 204 Birdsill St
- 202 Birdsill St
- 203 Youngblood Rd
