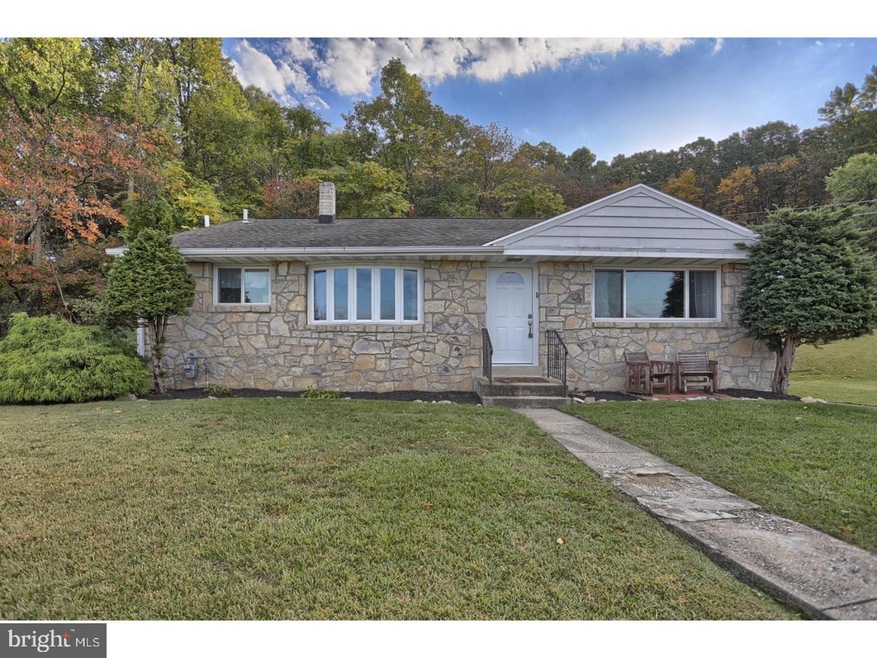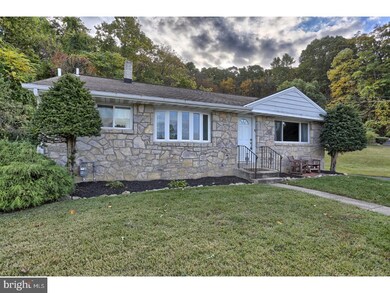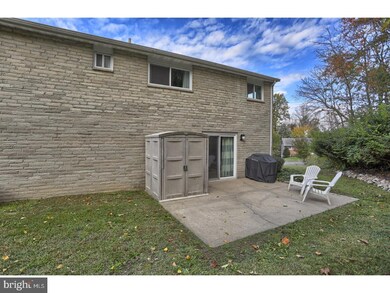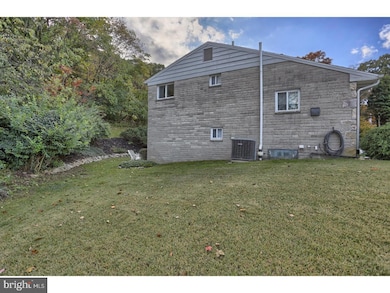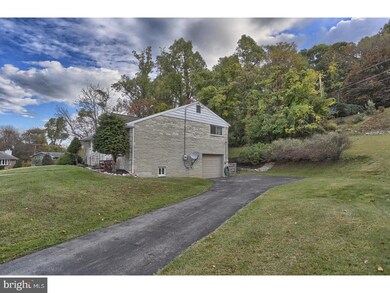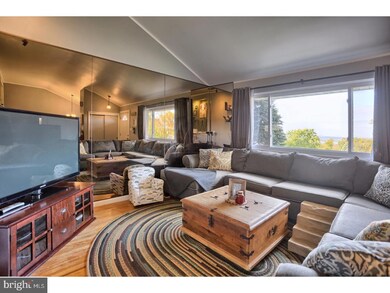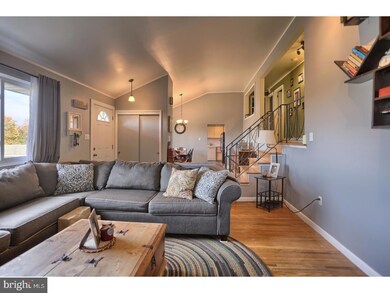
2016 Reservoir Rd Reading, PA 19604
Northeast Reading NeighborhoodHighlights
- 0.35 Acre Lot
- Traditional Architecture
- Attic
- Marble Flooring
- Cathedral Ceiling
- No HOA
About This Home
As of December 2017Enter the foyer of this lovely split level that has unique marble flooring that extends into the dining room. Main level also features formal living room with hardwood floor, nice kitchen with cook top and wall oven. Enjoy the view and watch the seasons change from the bay window in the dining room or large picture window in living room. The upper level has 3 bedrooms with hardwood floors and ceiling fans. Roomy master bedroom has its own full bath which is tiled and has stall shower. 2nd tiled full bath as well. Additional living space provided with partially finished lower level that offers large family room with sliders leading to rear patio and private rear yard. The basement runs the length of the home which is where all the utilities are located plus storage space. This home has a lot to offer and is located in Oley Valley Schools.
Last Agent to Sell the Property
Keller Williams Platinum Realty - Wyomissing Listed on: 10/26/2017

Home Details
Home Type
- Single Family
Est. Annual Taxes
- $3,773
Year Built
- Built in 1960
Lot Details
- 0.35 Acre Lot
- Irregular Lot
- Sloped Lot
- Back and Front Yard
- Property is in good condition
Parking
- 1 Car Attached Garage
- 3 Open Parking Spaces
- Garage Door Opener
- Driveway
Home Design
- Traditional Architecture
- Split Level Home
- Brick Exterior Construction
- Brick Foundation
- Pitched Roof
- Shingle Roof
- Stone Siding
Interior Spaces
- 1,520 Sq Ft Home
- Cathedral Ceiling
- Ceiling Fan
- Bay Window
- Family Room
- Living Room
- Dining Room
- Laundry Room
- Attic
Kitchen
- Eat-In Kitchen
- Built-In Oven
- Cooktop
- Dishwasher
- Disposal
Flooring
- Wood
- Wall to Wall Carpet
- Marble
- Vinyl
Bedrooms and Bathrooms
- 3 Bedrooms
- En-Suite Primary Bedroom
- En-Suite Bathroom
- Walk-in Shower
Basement
- Basement Fills Entire Space Under The House
- Laundry in Basement
Outdoor Features
- Patio
- Exterior Lighting
- Shed
Schools
- Oley Valley Senior High School
Utilities
- Forced Air Heating and Cooling System
- Heating System Uses Gas
- 200+ Amp Service
- Natural Gas Water Heater
Community Details
- No Home Owners Association
Listing and Financial Details
- Tax Lot 8509
- Assessor Parcel Number 22-5318-15-62-8509
Ownership History
Purchase Details
Home Financials for this Owner
Home Financials are based on the most recent Mortgage that was taken out on this home.Purchase Details
Home Financials for this Owner
Home Financials are based on the most recent Mortgage that was taken out on this home.Similar Homes in Reading, PA
Home Values in the Area
Average Home Value in this Area
Purchase History
| Date | Type | Sale Price | Title Company |
|---|---|---|---|
| Deed | $189,900 | -- | |
| Deed | $150,000 | None Available |
Mortgage History
| Date | Status | Loan Amount | Loan Type |
|---|---|---|---|
| Open | $187,596 | VA | |
| Closed | $193,982 | VA | |
| Previous Owner | $120,000 | New Conventional |
Property History
| Date | Event | Price | Change | Sq Ft Price |
|---|---|---|---|---|
| 12/21/2017 12/21/17 | Sold | $189,900 | 0.0% | $125 / Sq Ft |
| 11/11/2017 11/11/17 | Pending | -- | -- | -- |
| 10/26/2017 10/26/17 | For Sale | $189,900 | +26.6% | $125 / Sq Ft |
| 12/10/2013 12/10/13 | Sold | $150,000 | 0.0% | $99 / Sq Ft |
| 10/16/2013 10/16/13 | Pending | -- | -- | -- |
| 08/22/2013 08/22/13 | Price Changed | $150,000 | -3.2% | $99 / Sq Ft |
| 06/28/2013 06/28/13 | Price Changed | $155,000 | -6.1% | $102 / Sq Ft |
| 05/16/2013 05/16/13 | For Sale | $165,000 | -- | $109 / Sq Ft |
Tax History Compared to Growth
Tax History
| Year | Tax Paid | Tax Assessment Tax Assessment Total Assessment is a certain percentage of the fair market value that is determined by local assessors to be the total taxable value of land and additions on the property. | Land | Improvement |
|---|---|---|---|---|
| 2025 | $1,134 | $105,400 | $45,500 | $59,900 |
| 2024 | $4,235 | $105,400 | $45,500 | $59,900 |
| 2023 | $4,078 | $105,400 | $45,500 | $59,900 |
| 2022 | $4,026 | $105,400 | $45,500 | $59,900 |
| 2021 | $3,973 | $105,400 | $45,500 | $59,900 |
| 2020 | $3,910 | $105,400 | $45,500 | $59,900 |
| 2019 | $3,847 | $105,400 | $45,500 | $59,900 |
| 2018 | $3,803 | $105,400 | $45,500 | $59,900 |
| 2017 | $3,710 | $105,400 | $45,500 | $59,900 |
| 2016 | $916 | $105,400 | $45,500 | $59,900 |
| 2015 | $916 | $105,400 | $45,500 | $59,900 |
| 2014 | $865 | $105,400 | $45,500 | $59,900 |
Agents Affiliated with this Home
-
Kelly Spayd

Seller's Agent in 2017
Kelly Spayd
Keller Williams Platinum Realty - Wyomissing
(484) 256-8818
1 in this area
468 Total Sales
-
W. Jeffrey Carr
W
Buyer's Agent in 2017
W. Jeffrey Carr
Keller Williams Platinum Realty - Wyomissing
(610) 780-4393
13 Total Sales
-
Lisa Tiger

Seller's Agent in 2013
Lisa Tiger
Century 21 Gold
(610) 207-6186
297 Total Sales
-
Jeffrey Martin

Buyer's Agent in 2013
Jeffrey Martin
Century 21 Gold
(610) 207-8474
1 in this area
209 Total Sales
Map
Source: Bright MLS
MLS Number: 1003492341
APN: 22-5318-15-62-8509
- 312 Skyline Dr
- 0 Bingaman Rd
- 250 Skyline Dr
- 1830 Hampden Blvd
- 1515 Rockland St
- 1726 Oak Ln
- 1411 College Ave
- 1942 Palm St
- 0 Rockland St Unit PABK2041018
- 1600 Alsace Rd
- 316 Spring Valley Rd
- 1518 Hampden Blvd
- 1508 Alsace Rd
- 1511 Palm St
- 1517 N 13th St
- 1430 Linden St
- 1509 Birch St
- 4018 Hillview Rd
- 1059 Alexander Dr
- 1046 Alexander Dr
