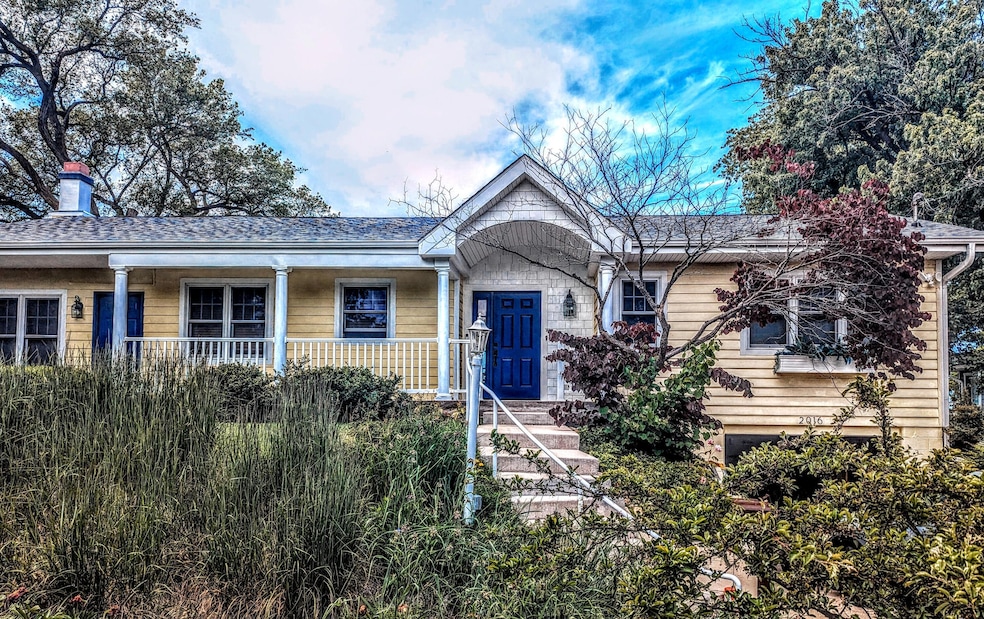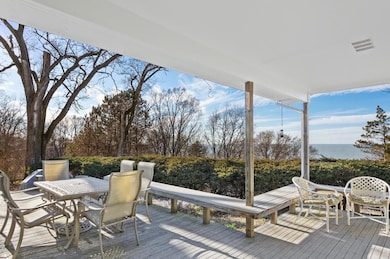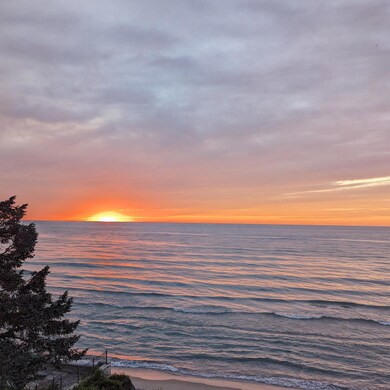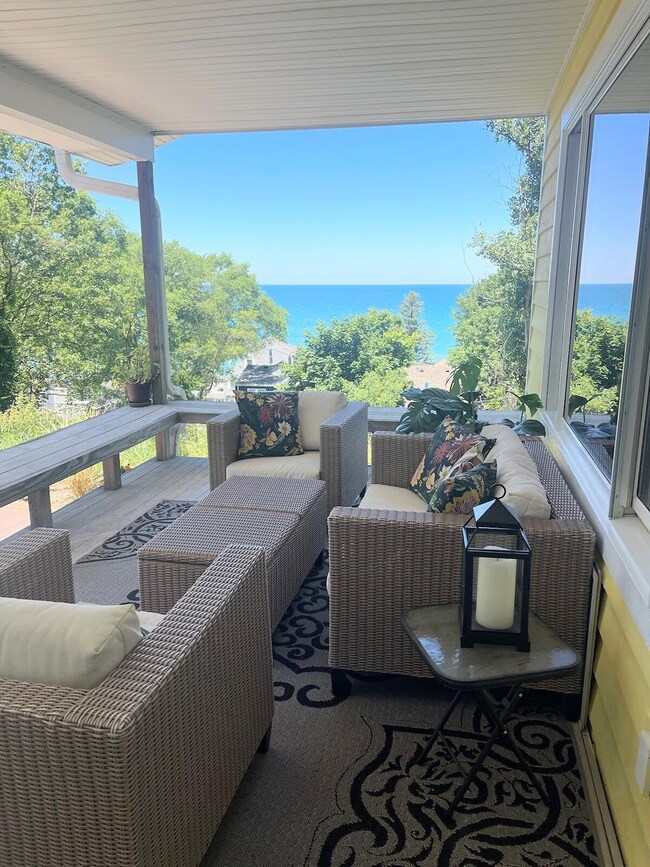
2016 Somerset Rd Long Beach, IN 46360
Highlights
- Golf Course Community
- Community Lake
- 2-Story Property
- Fishing
- Deck
- Wood Flooring
About This Home
As of July 2024Experience unparalleled lake views from this elevated ranch home, beautifully situated on the serene Silvertip Road. This meticulously maintained property, located on a stunning parcel, offers a perfect blend of tranquility and convenience, away from the hustle and bustle of Lake Shore Drive.Step into a sun-filled home featuring expansive windows and doors that open to a private deck, offering breathtaking views of Lake Michigan from every room. The updated farmhouse-style kitchen and hardwood floors throughout add a touch of elegance and charm.The main living area, with its large windows, opens to a delightful backyard deck, perfect for entertaining or enjoying quiet moments. The cozy family room, complete with a fireplace, seamlessly connects to the kitchen and living room, creating a warm and inviting space.Retreat to the spacious master bedroom, which includes a luxurious bathroom and a walk-in closet, along with the convenience of an in-room washer and dryer. The expansive lower-level storage area behind the garage is ideal for storing your golf cart or other belongings.This one-of-a-kind home, with its stunning views and exceptional features, is sure to captivate. Don't miss your chance to make this exquisite Long Beach property your new home. Act quickly--this gem won't last long.
Last Agent to Sell the Property
Coldwell Banker Realty License #RB18001472 Listed on: 06/09/2024

Home Details
Home Type
- Single Family
Est. Annual Taxes
- $4,134
Year Built
- Built in 1952
Lot Details
- 0.26 Acre Lot
- Lot Dimensions are 60x192
Parking
- 1 Car Garage
Home Design
- 2-Story Property
Interior Spaces
- Wood Burning Fireplace
- Raised Hearth
- Family Room with Fireplace
Kitchen
- Microwave
- Dishwasher
Flooring
- Wood
- Carpet
Bedrooms and Bathrooms
- 3 Bedrooms
- 3 Full Bathrooms
Laundry
- Dryer
- Washer
Outdoor Features
- Deck
- Covered patio or porch
- Terrace
- Outdoor Storage
Utilities
- Central Heating and Cooling System
- Vented Exhaust Fan
Listing and Financial Details
- Assessor Parcel Number 46-01-15-402-039.000-023
Community Details
Overview
- No Home Owners Association
- Long Beach Terrace Subdivision
- Community Lake
Amenities
- Restaurant
Recreation
- Golf Course Community
- Tennis Courts
- Community Playground
- Fishing
Ownership History
Purchase Details
Home Financials for this Owner
Home Financials are based on the most recent Mortgage that was taken out on this home.Purchase Details
Home Financials for this Owner
Home Financials are based on the most recent Mortgage that was taken out on this home.Purchase Details
Similar Homes in Long Beach, IN
Home Values in the Area
Average Home Value in this Area
Purchase History
| Date | Type | Sale Price | Title Company |
|---|---|---|---|
| Warranty Deed | $1,195,000 | Meridian Title | |
| Quit Claim Deed | -- | None Available | |
| Deed | -- | None Available | |
| Interfamily Deed Transfer | -- | None Available |
Mortgage History
| Date | Status | Loan Amount | Loan Type |
|---|---|---|---|
| Open | $550,000 | New Conventional | |
| Previous Owner | $511,000 | New Conventional | |
| Previous Owner | $508,998 | New Conventional |
Property History
| Date | Event | Price | Change | Sq Ft Price |
|---|---|---|---|---|
| 07/26/2024 07/26/24 | Sold | $1,195,000 | 0.0% | $480 / Sq Ft |
| 06/09/2024 06/09/24 | For Sale | $1,195,000 | +84.1% | $480 / Sq Ft |
| 06/30/2020 06/30/20 | Sold | $649,000 | 0.0% | $260 / Sq Ft |
| 06/29/2020 06/29/20 | Pending | -- | -- | -- |
| 03/13/2020 03/13/20 | For Sale | $649,000 | -- | $260 / Sq Ft |
Tax History Compared to Growth
Tax History
| Year | Tax Paid | Tax Assessment Tax Assessment Total Assessment is a certain percentage of the fair market value that is determined by local assessors to be the total taxable value of land and additions on the property. | Land | Improvement |
|---|---|---|---|---|
| 2024 | $4,373 | $530,600 | $128,500 | $402,100 |
| 2023 | $4,301 | $430,100 | $128,500 | $301,600 |
| 2022 | $4,134 | $413,400 | $128,500 | $284,900 |
| 2021 | $4,029 | $402,900 | $128,500 | $274,400 |
| 2020 | $3,283 | $402,900 | $128,500 | $274,400 |
| 2019 | $4,134 | $408,600 | $247,500 | $161,100 |
| 2018 | $5,157 | $510,900 | $349,800 | $161,100 |
| 2017 | $3,621 | $357,300 | $199,300 | $158,000 |
| 2016 | $3,704 | $365,600 | $199,300 | $166,300 |
| 2014 | $4,023 | $402,300 | $199,300 | $203,000 |
Agents Affiliated with this Home
-
Tim Perry

Seller's Agent in 2024
Tim Perry
Coldwell Banker Realty
(847) 910-2027
19 Total Sales
-
Peggy Adducci
P
Buyer's Agent in 2024
Peggy Adducci
Coldwell Banker Realty
(312) 804-6000
50 Total Sales
-
Line Mullins

Seller's Agent in 2020
Line Mullins
Coldwell Banker Realty
(708) 790-3676
205 Total Sales
Map
Source: Northwest Indiana Association of REALTORS®
MLS Number: 805053
APN: 46-01-15-402-039.000-023
- 0 Juneway Dr
- 2032 Juneway Dr
- 2221 Chastleton Dr
- 2009 Melrose Dr
- 2308 Florimond Dr
- 1621 Lake Shore Dr
- 0 - Lot 166b Court Blvd
- 2209 Island Dr
- 2614 Hermoine Trail
- 403 Lake Shore Dr
- 0 N Karwick Rd
- 1937 Lake Shore Dr
- 2700 Duffy Ln
- 708 Martin Luther King Dr
- 113 Freyer Rd
- 912 Martin Luther King Dr
- 0 Ridge Rd
- 103 Birch Tree Ln
- 1104 Tryon Rd
- 207 Westwood Dr



