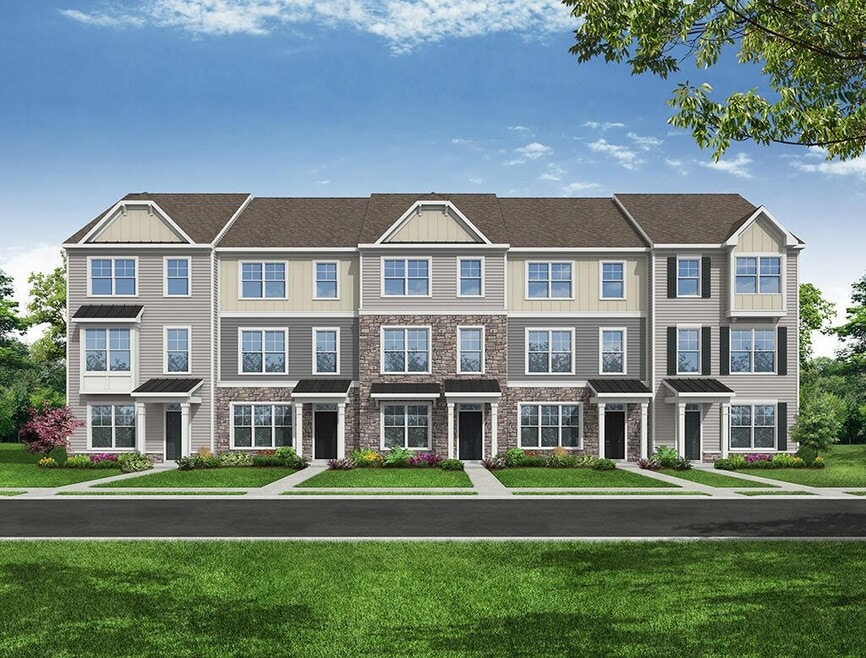
NEW CONSTRUCTION
AVAILABLE
BUILDER INCENTIVES
Verified badge confirms data from builder
2016 Stanford Ln Newport News, VA 23608
Huntington Pointe - TownhomesEstimated payment $2,883/month
Total Views
78
3
Beds
3.5
Baths
1,580
Sq Ft
$285
Price per Sq Ft
Highlights
- New Construction
- Trails
- Dog Park
- Pond in Community
About This Home
The Moseley is a three-story, three-bedroom, three-and-a-half-bath townhome with a lower-level, oversized, one-car attached garage and first-floor guest suite. The second level features a spacious family room, a kitchen with an island and pantry, and a separate dining area. The third level features dual primary suites, each with its own bath plus a laundry area.
Builder Incentives
Contract on a Big Red Bow home before December 31, 2025, and take advantage of rates as low as 2.99% through Sabal Mortgage.* It's our gift to you! *See a New Home Specialist for details!
Sales Office
Hours
| Monday |
1:00 PM - 5:00 PM
|
| Tuesday - Wednesday |
11:00 AM - 5:00 PM
|
| Thursday - Friday |
Closed
|
| Saturday |
11:00 AM - 5:00 PM
|
| Sunday |
1:00 PM - 5:00 PM
|
Office Address
1398 Independence Blvd
Newport News, VA 23608
Townhouse Details
Home Type
- Townhome
HOA Fees
- $73 Monthly HOA Fees
Parking
- 1 Car Garage
Home Design
- New Construction
Interior Spaces
- 2-Story Property
Bedrooms and Bathrooms
- 3 Bedrooms
Community Details
Overview
- Pond in Community
Recreation
- Dog Park
- Trails
Map
Other Move In Ready Homes in Huntington Pointe - Townhomes
About the Builder
Founded by Joseph K. Stewart in 1977, Eastwood Homes is a privately held residential builder with consistent track record of industry success and financial health.
After graduating from Appalachian State University and serving in the U.S. Army, it was Joe's dream to build reasonably priced homes of superior quality, while maintaining a focus on conducting business with integrity. Unlike national builders, he was determined never to be driven by Wall Street profits, but instead by his desire to exceed the expectation of buyers by delighting them in every step of the building process.
45 years later, Joe, his son and business partner Clark Stewart, and the entire management team at Eastwood Homes work together to carry on this dream. With corporate headquarters in Charlotte, NC, Eastwood Homes now serves communities throughout North Carolina, South Carolina, Virginia, and Georgia.
Nearby Homes
- Huntington Pointe
- 1396 Blvd
- Huntington Pointe - Townhomes
- 2022 Stanford (Lot #337) Ln
- 2024 Stanford (Lot #336) Ln
- 2020 Stanford (Lot #338) Ln
- 2018 Stanford (Lot #339) Ln
- 2016 Stanford (Lot #340) Ln
- 2006 Ln
- 2008 Stanford (Lot #344) Ln
- 2010 Stanford (Lot #343) Ln
- 1545 Waltham Ln
- 1539 Waltham Ln
- 1537 Waltham (Lot #328) Ln
- 492 Denbigh Blvd
- Yorktown Crescent
- 14501 Old Courthouse Way
- 14375 Old Courthouse Way
- 451 Eastwood Dr
- 100 Seaford Rd
