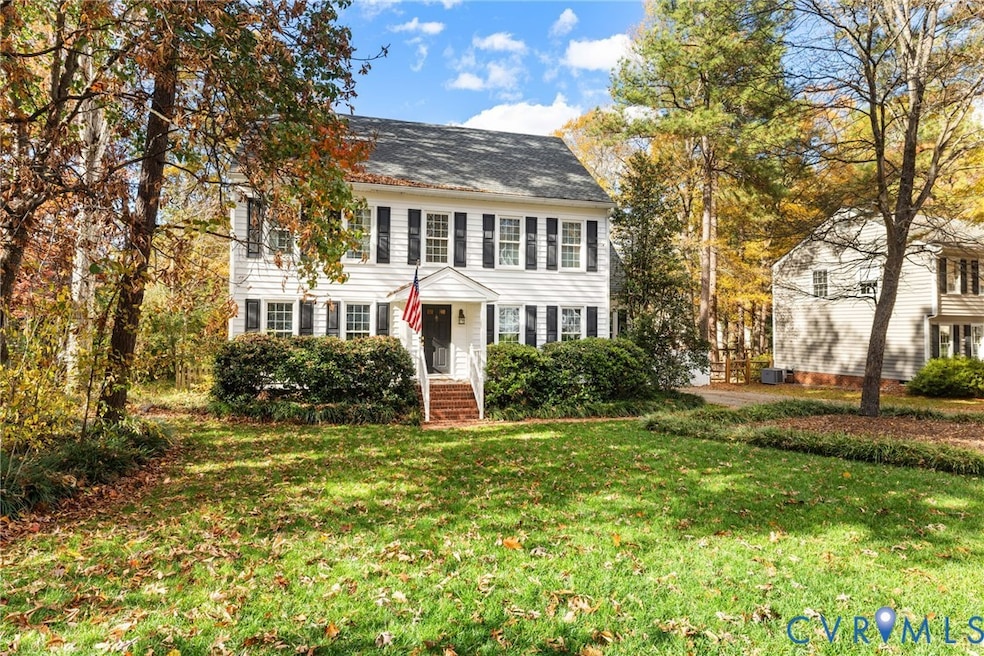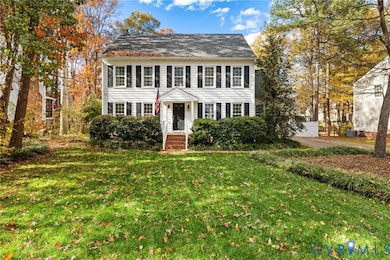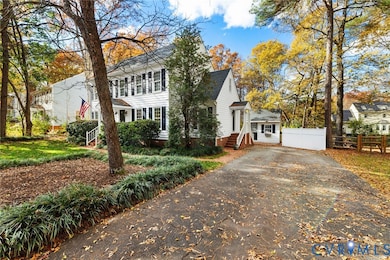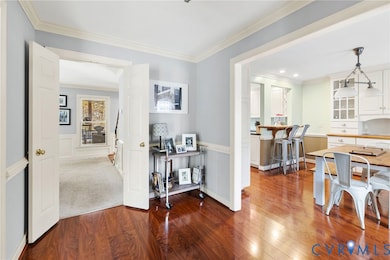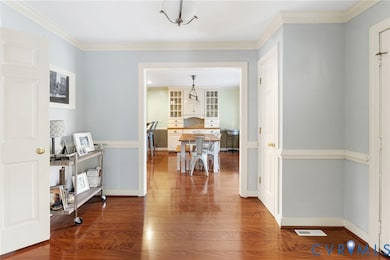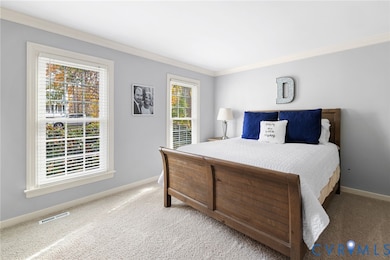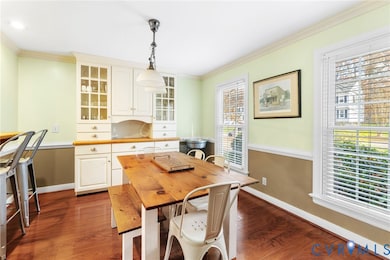2016 Stonehollow Rd Henrico, VA 23238
Tuckahoe Village NeighborhoodEstimated payment $3,235/month
Highlights
- Colonial Architecture
- Deck
- Screened Porch
- Mills E. Godwin High School Rated A
- Granite Countertops
- Breakfast Area or Nook
About This Home
Welcome to 2016 Stonehollow Rd in the sought-after Stonequarter neighborhood! This beautifully maintained 4-bedroom, 3-full bath home offers nearly 2,500 sq ft of comfortable living space and exceptional outdoor living. Step inside to find a welcoming foyer with wood laminate floors, crown and chair rail molding, and a convenient coat closet. The formal living and dining rooms are filled with charm—each featuring detailed molding, and the dining room includes a built-in buffet perfect for entertaining. The spacious family room is the heart of the home, boasting built-in shelving, a wood-burning fireplace, bay window, ceiling fan/light, and a wine fridge. The eat-in kitchen is both stylish and functional, offering granite counters, stainless steel appliances, abundant cabinetry, tile backsplash, breakfast bar, custom pull out shelving in pantry, and even a hot water pot filler—ideal for the home chef! Upstairs, the primary suite features a renovated en suite bath and a walk-in closet. Three additional bedrooms provide flexible options for family, guests, or a home office. The finished third floor adds even more versatility with skylights, closets, and walk-in attic storage—perfect as a rec room or possible 5th bedroom. Enjoy outdoor living at its best with a screened porch off the kitchen, large Trex deck overlooking private, fenced rear yard perfect for entertaining - covered grilling patio with granite and stone, firepit area, and turf play yard surrounded by mature landscaping. A detached shed provides extra storage. Additional highlights include maintenance-free vinyl siding and windows, a newer dimensional shingle composition roof, newer heat pumps (2023, 2017) regularly maintained by Gilman, newer hot water heater (2020), water main replaced (2019), flexible floorpan with full bath on first floor, and award-winning Henrico County schools. This home blends timeless charm with modern updates and a private, fun backyard retreat—don’t miss your chance to call Stonequarter home!
Listing Agent
Long & Foster REALTORS Brokerage Phone: (804) 393-1038 License #0225177664 Listed on: 11/10/2025

Open House Schedule
-
Saturday, November 15, 202512:00 to 2:00 pm11/15/2025 12:00:00 PM +00:0011/15/2025 2:00:00 PM +00:00Add to Calendar
Home Details
Home Type
- Single Family
Est. Annual Taxes
- $4,095
Year Built
- Built in 1987
Lot Details
- 0.25 Acre Lot
- Back Yard Fenced
- Landscaped
- Level Lot
- Zoning described as R4
Home Design
- Colonial Architecture
- Fire Rated Drywall
- Frame Construction
- Composition Roof
- Vinyl Siding
Interior Spaces
- 2,436 Sq Ft Home
- 3-Story Property
- Built-In Features
- Bookcases
- Crown Molding
- Ceiling Fan
- Skylights
- Recessed Lighting
- Wood Burning Fireplace
- Fireplace Features Masonry
- Thermal Windows
- Bay Window
- French Doors
- Dining Area
- Screened Porch
- Center Hall
- Crawl Space
Kitchen
- Breakfast Area or Nook
- Eat-In Kitchen
- Oven
- Microwave
- Dishwasher
- Wine Cooler
- Granite Countertops
- Disposal
Flooring
- Partially Carpeted
- Laminate
- Tile
Bedrooms and Bathrooms
- 4 Bedrooms
- En-Suite Primary Bedroom
- Walk-In Closet
- 3 Full Bathrooms
- Double Vanity
Laundry
- Dryer
- Washer
Parking
- No Garage
- Driveway
- Paved Parking
- Off-Street Parking
Outdoor Features
- Deck
- Patio
- Shed
Schools
- Carver Elementary School
- Pocahontas Middle School
- Godwin High School
Utilities
- Forced Air Zoned Heating and Cooling System
- Heat Pump System
- Water Heater
Community Details
- Stonequarter Subdivision
Listing and Financial Details
- Tax Lot 14
- Assessor Parcel Number 735-750-1217
Map
Home Values in the Area
Average Home Value in this Area
Tax History
| Year | Tax Paid | Tax Assessment Tax Assessment Total Assessment is a certain percentage of the fair market value that is determined by local assessors to be the total taxable value of land and additions on the property. | Land | Improvement |
|---|---|---|---|---|
| 2025 | $4,095 | $438,100 | $100,000 | $338,100 |
| 2024 | $4,095 | $438,100 | $100,000 | $338,100 |
| 2023 | $3,724 | $438,100 | $100,000 | $338,100 |
| 2022 | $3,366 | $396,000 | $82,000 | $314,000 |
| 2021 | $3,164 | $357,000 | $72,000 | $285,000 |
| 2020 | $3,106 | $357,000 | $72,000 | $285,000 |
| 2019 | $2,913 | $334,800 | $72,000 | $262,800 |
| 2018 | $2,425 | $278,700 | $72,000 | $206,700 |
| 2017 | $2,310 | $265,500 | $70,000 | $195,500 |
| 2016 | $2,194 | $252,200 | $66,000 | $186,200 |
| 2015 | $2,035 | $233,900 | $62,000 | $171,900 |
| 2014 | $2,035 | $233,900 | $62,000 | $171,900 |
Property History
| Date | Event | Price | List to Sale | Price per Sq Ft | Prior Sale |
|---|---|---|---|---|---|
| 11/10/2025 11/10/25 | For Sale | $550,000 | +57.2% | $226 / Sq Ft | |
| 09/20/2018 09/20/18 | Sold | $349,950 | 0.0% | $141 / Sq Ft | View Prior Sale |
| 08/22/2018 08/22/18 | Pending | -- | -- | -- | |
| 08/21/2018 08/21/18 | For Sale | $349,950 | 0.0% | $141 / Sq Ft | |
| 08/16/2018 08/16/18 | Pending | -- | -- | -- | |
| 07/11/2018 07/11/18 | For Sale | $349,950 | -- | $141 / Sq Ft |
Purchase History
| Date | Type | Sale Price | Title Company |
|---|---|---|---|
| Warranty Deed | $349,950 | Attorney |
Mortgage History
| Date | Status | Loan Amount | Loan Type |
|---|---|---|---|
| Open | $332,450 | New Conventional |
Source: Central Virginia Regional MLS
MLS Number: 2530631
APN: 735-750-1217
- 2054 Airy Cir
- 2003 Ridge Stone Ct
- 10721 Charlesfield Ct
- 11809 Goodwick Square
- 11803 Rochampton Square
- 11612 Timberly Waye
- 12300 Poplar Forest Dr
- 11811 Coat Bridge Ln
- 11601 Timberly Waye
- 2243 Brightmoor Ct
- 12514 Evansdale Rd
- 2222 Brightmoor Ct
- 2203 Brightmoor Ct
- 11102 Bothwell St
- 2516 Straw Bridge Chase W
- 2431 Stembridge Ct Unit A
- 12319 Sir James Ct
- 12916 Copperas Ln
- 1608 Fairfield Green Rd
- 2308 Pleasant Run Dr
- 10819 Smithers Ct Unit 10819 Smithers Court
- 2300 Grants Cir
- 2400 Milhaven Dr
- 10405 Greenfield Ct
- 2218 Kingsbrook Dr
- 542 Greybull Walk Unit B
- 520 Greybull Walk Unit B
- 1507 Westshire Ln
- 12520 Gayton Rd
- 11510 Crofton Ln
- 11923 Shire Walk Path
- 2900 Bywater Dr
- 1232 Careybrook Dr
- 12625 Meghans Bay Ct
- 1605 Pump Rd
- 1859 Ivystone Dr
- 2000 Broad Branch Cir
- 12608 Patterson Ave
- 900 Pump Rd
- 3807 Chase Wellesley Ct
