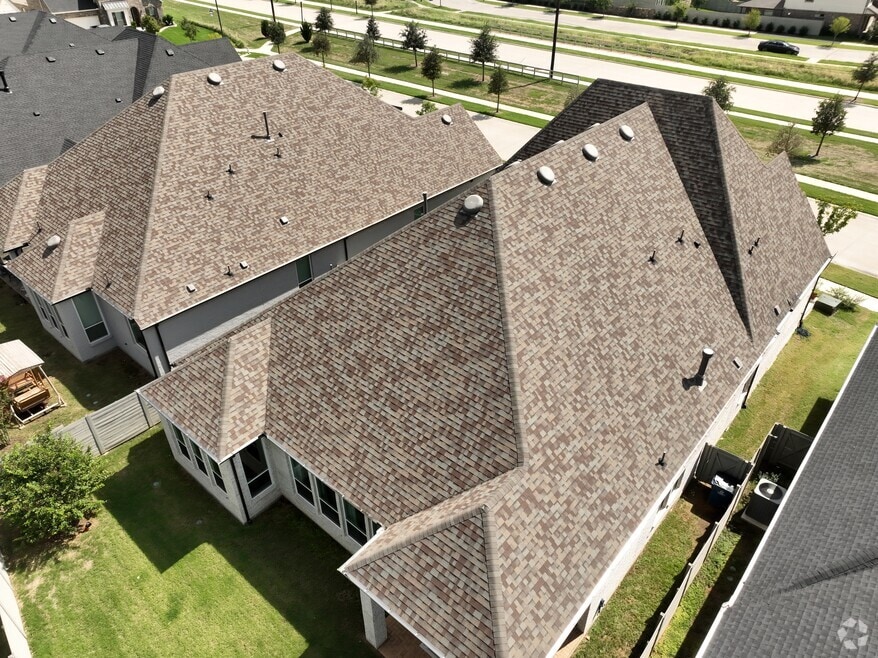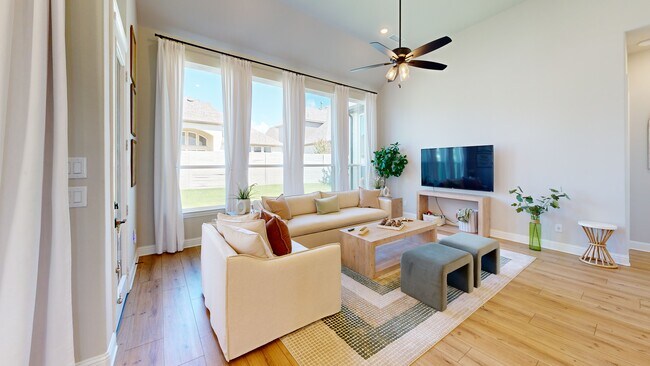
2016 Strolling Way Northlake, TX 76226
Harvest NeighborhoodEstimated payment $5,706/month
Highlights
- Very Popular Property
- Fitness Center
- Clubhouse
- Argyle West Rated A
- Open Floorplan
- Traditional Architecture
About This Home
Stunning south-facing 4-bed, 4.5-bath Highland Home in Argyle’s award-winning Harvest community! Nearly new and meticulously maintained, this home blends luxury, comfort, and modern convenience. Sellers’ lender offering 1% credit—call for details! Open-concept layout with soaring ceilings, wood-look LVP floors, and abundant natural light. Gourmet kitchen with quartz countertops, stainless steel appliances, oversized island, and walk-in pantry—perfect for cooking, entertaining, and everyday living. Each bedroom has a private ensuite; primary suite is a spa-like retreat with dual vanities, soaking tub, and walk-in shower. Covered patio overlooks landscaped backyard. TOO MANY UPGRADES TO LIST! This home is a MUST SEE home! Harvest amenities include pools, fitness centers, parks, trails, playgrounds, and year-round events. Zoned to top-rated Argyle ISD. VA loan may be assumable by qualified military buyers. Move-in ready, luxury finishes, and turnkey lifestyle await. Schedule your showing today!
Home Details
Home Type
- Single Family
Est. Annual Taxes
- $14,088
Year Built
- Built in 2022
Lot Details
- 7,231 Sq Ft Lot
- Wood Fence
- Landscaped
- Interior Lot
- Level Lot
- Sprinkler System
- Cleared Lot
- Back Yard
HOA Fees
- $192 Monthly HOA Fees
Parking
- 3 Car Attached Garage
- Front Facing Garage
- Tandem Parking
- Garage Door Opener
- Driveway
Home Design
- Traditional Architecture
- Brick Exterior Construction
- Slab Foundation
- Shingle Roof
- Composition Roof
Interior Spaces
- 3,032 Sq Ft Home
- 1-Story Property
- Open Floorplan
- Decorative Lighting
- Gas Log Fireplace
- Fireplace Features Masonry
- Living Room with Fireplace
Kitchen
- Eat-In Kitchen
- Walk-In Pantry
- Built-In Gas Range
- Microwave
- Dishwasher
- Disposal
Flooring
- Carpet
- Ceramic Tile
- Luxury Vinyl Plank Tile
Bedrooms and Bathrooms
- 4 Bedrooms
- Walk-In Closet
- In-Law or Guest Suite
- Soaking Tub
Home Security
- Carbon Monoxide Detectors
- Fire and Smoke Detector
Outdoor Features
- Covered Patio or Porch
- Rain Gutters
Schools
- Jane Ruestmann Elementary School
- Argyle High School
Utilities
- Central Heating and Cooling System
- High Speed Internet
Listing and Financial Details
- Legal Lot and Block 12 / 94
- Assessor Parcel Number R1004794
Community Details
Overview
- Association fees include all facilities, management
- First Service Residential Harvest HOA
- Harvest Subdivision
Amenities
- Clubhouse
Recreation
- Community Playground
- Fitness Center
- Community Pool
- Park
- Trails
3D Interior and Exterior Tours
Floorplan
Map
Home Values in the Area
Average Home Value in this Area
Tax History
| Year | Tax Paid | Tax Assessment Tax Assessment Total Assessment is a certain percentage of the fair market value that is determined by local assessors to be the total taxable value of land and additions on the property. | Land | Improvement |
|---|---|---|---|---|
| 2025 | -- | $649,675 | $168,877 | $480,798 |
| 2024 | $14,088 | $659,953 | $168,877 | $491,076 |
| 2023 | $1,497 | $223,958 | $87,334 | $136,624 |
Property History
| Date | Event | Price | List to Sale | Price per Sq Ft |
|---|---|---|---|---|
| 09/29/2025 09/29/25 | For Sale | $825,000 | -- | $272 / Sq Ft |
About the Listing Agent

Experience Unparalleled Results with Rachel - Your Trusted Real Estate Professional. With over 20 years of experience (including past residential mortgage and now as a real estate broker) in the DFW and surrounding areas, Rachel is a seasoned expert in the real estate industry. Her innovative thinking and strategic approach empower clients to accomplish their goals, making her the go-to resource for a diverse range of clientele, from first-time homebuyers to savvy buyers/sellers. During my
Rachel's Other Listings
Source: North Texas Real Estate Information Systems (NTREIS)
MLS Number: 21051629
APN: R1004794
- 1820 Climbing Ct
- 1509 Millerbird Way
- CASTELLA II Plan at Harvest - 100'
- GRANDVIEW Plan at Harvest - 100'
- OAKLEY III Plan at Harvest - 100'
- LAUREN IV Plan at Harvest - 100'
- ELMSLEY IV Plan at Harvest - 100'
- GRANTLEY IV Plan at Harvest - 100'
- ELMSDALE Plan at Harvest - 100'
- JULIAN IV Plan at Harvest - 100'
- EASTLAND II Plan at Harvest - 100'
- LYNMAR II Plan at Harvest - 100'
- MAXWELL Plan at Harvest - 100'
- LYNMAR IV Plan at Harvest - 100'
- LAUREN II Plan at Harvest - 100'
- ELMSDALE IV Plan at Harvest - 100'
- MARLEY IV Plan at Harvest - 100'
- 1613 Canary Ln
- 1608 Canary Ln
- 1313 Millerbird Way
- 1813 Terrace Way
- 1312 Canary Ln
- 1904 Cardinal Way
- 1704 Terrace Way
- 1604 Moss Trail Ct
- 904 Nuthatch Ct
- 821 Meadows Dr
- 1508 Schober Rd
- 2404 Blackrail Ct
- 1310 Sunflower Ave
- 1201 9th St
- 1920 Homestead Way
- 1925 Homestead Way
- 10905 Southerland Dr
- 1404 Huckleberry St
- 717 Gannet Trail
- 616 Vine St Unit 155
- 925 Plaza Ln
- 1804 Laurel Ln Unit 9
- 2823 Silver Leaf Dr





