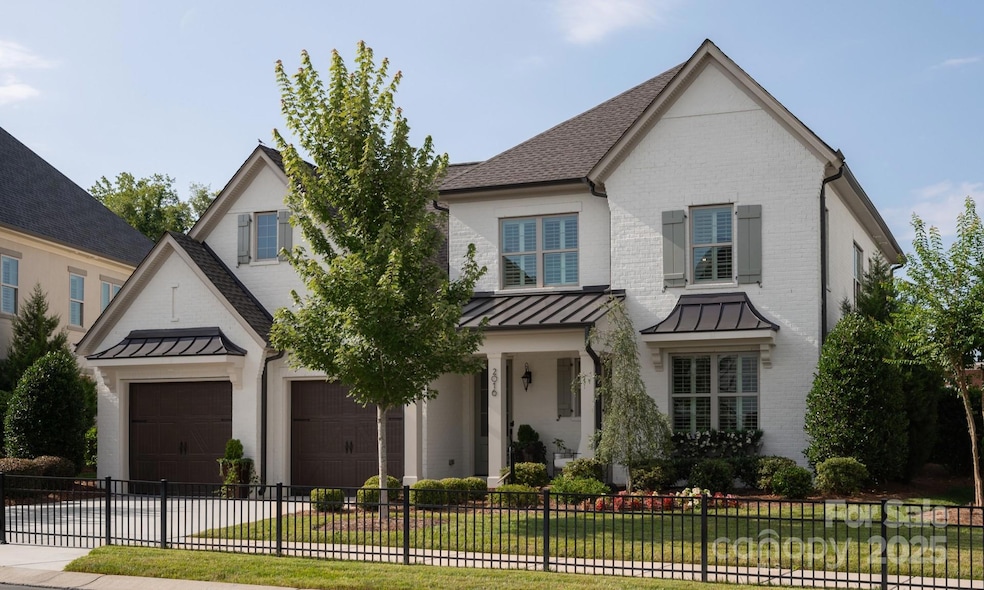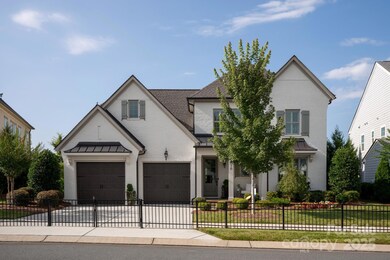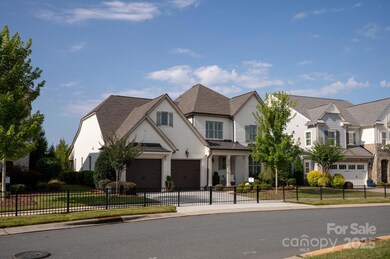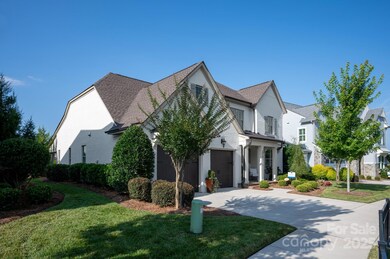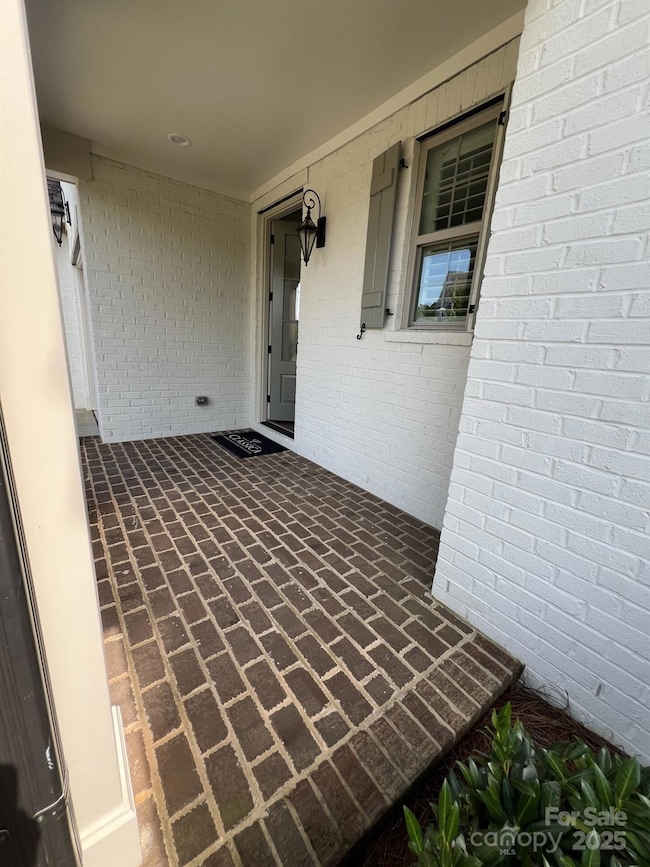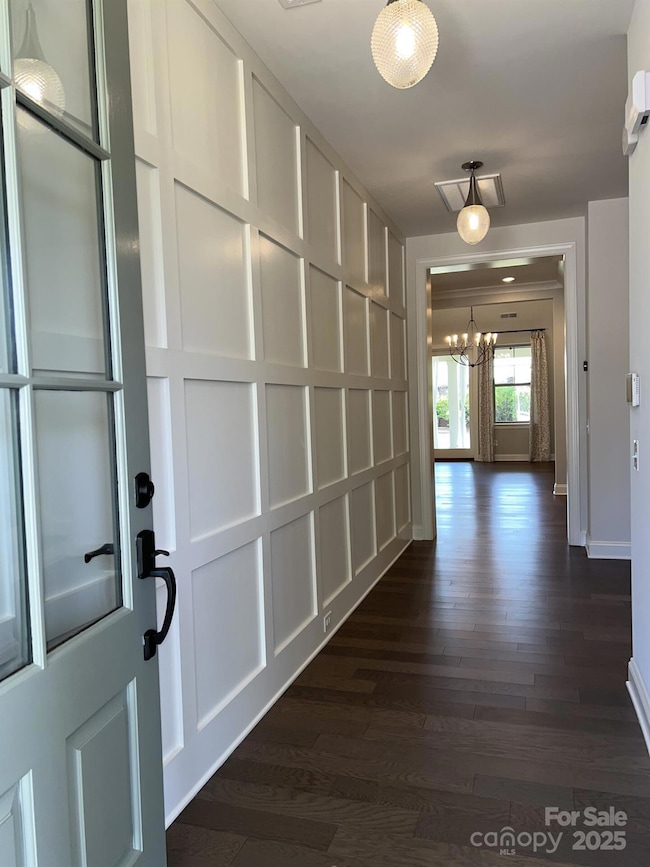
2016 Thatcher Way Fort Mill, SC 29715
Highlights
- Open Floorplan
- 2 Car Attached Garage
- Laundry Room
- Banks Trail Middle School Rated A+
- Walk-In Closet
- Entrance Foyer
About This Home
As of June 2025Stunning full brick Single Family home with owner's suitedown. Upgraded, externally painted home, never lived in, used as model home by luxury builder. First floor has open layout with flex room, gourmet kitchen, dining area, living space with gas fireplace, laundry, master suite closet with upgraded shelving and luxury bath. Relaxing front porch. Enter spacious covered outdoor living at the back through extensive sliding glass doors. Kitchen offers large island, pantry with upgraded shelving, Bertazzoni dual fuel range with chimney hood, Kitchen aid appliances and slow close cabinetry. Second floor has two bedrooms, one full bath, bonus room and large storagespace. Home features integrated ceiling speakers throughout. Pre-wired for security system. Ceiling fan in bonus room and outdoor living. In-ground irrigation system for lawn. Large backyard ideal for pool. Don't miss this rare gem. Furniture, TV, decorative items, refrigerator & washer/dryer not included.
Last Agent to Sell the Property
Chosen Realty of NC LLC Brokerage Phone: 330-249-3499 License #136437 Listed on: 02/10/2025
Home Details
Home Type
- Single Family
Est. Annual Taxes
- $20,894
Year Built
- Built in 2019
Lot Details
- Property is zoned MXU
HOA Fees
- $71 Monthly HOA Fees
Parking
- 2 Car Attached Garage
- Front Facing Garage
- Garage Door Opener
- Driveway
Home Design
- Slab Foundation
- Four Sided Brick Exterior Elevation
Interior Spaces
- 2-Story Property
- Open Floorplan
- Entrance Foyer
- Living Room with Fireplace
- Pull Down Stairs to Attic
Kitchen
- Gas Cooktop
- Range Hood
- Microwave
- Dishwasher
- Kitchen Island
- Disposal
Bedrooms and Bathrooms
- Walk-In Closet
Laundry
- Laundry Room
- Washer and Gas Dryer Hookup
Schools
- River Trail Elementary School
- Banks Trail Middle School
- Catawba Ridge High School
Utilities
- Forced Air Zoned Heating and Cooling System
- Heating System Uses Natural Gas
- Underground Utilities
- Electric Water Heater
Community Details
- Association Management Group Association, Phone Number (888) 908-4264
- Arden Mill Subdivision
- Mandatory home owners association
Listing and Financial Details
- Assessor Parcel Number 020-13-05-051
Ownership History
Purchase Details
Home Financials for this Owner
Home Financials are based on the most recent Mortgage that was taken out on this home.Purchase Details
Home Financials for this Owner
Home Financials are based on the most recent Mortgage that was taken out on this home.Similar Homes in Fort Mill, SC
Home Values in the Area
Average Home Value in this Area
Purchase History
| Date | Type | Sale Price | Title Company |
|---|---|---|---|
| Deed | $634,900 | None Available | |
| Deed | $130,000 | None Available |
Mortgage History
| Date | Status | Loan Amount | Loan Type |
|---|---|---|---|
| Open | $444,430 | New Conventional | |
| Previous Owner | $525,000 | Construction |
Property History
| Date | Event | Price | Change | Sq Ft Price |
|---|---|---|---|---|
| 06/18/2025 06/18/25 | Sold | $936,600 | -1.6% | $290 / Sq Ft |
| 04/20/2025 04/20/25 | Price Changed | $952,000 | -2.1% | $295 / Sq Ft |
| 04/10/2025 04/10/25 | Price Changed | $972,000 | -2.4% | $301 / Sq Ft |
| 02/10/2025 02/10/25 | For Sale | $996,000 | +56.9% | $309 / Sq Ft |
| 07/31/2020 07/31/20 | Sold | $634,900 | 0.0% | $190 / Sq Ft |
| 06/27/2020 06/27/20 | Pending | -- | -- | -- |
| 04/27/2020 04/27/20 | Price Changed | $634,900 | +0.8% | $190 / Sq Ft |
| 03/03/2020 03/03/20 | Price Changed | $629,900 | -4.5% | $188 / Sq Ft |
| 08/28/2019 08/28/19 | Price Changed | $659,900 | -5.3% | $197 / Sq Ft |
| 05/13/2019 05/13/19 | Price Changed | $696,900 | -0.9% | $208 / Sq Ft |
| 04/29/2019 04/29/19 | Price Changed | $702,900 | +0.6% | $210 / Sq Ft |
| 04/29/2019 04/29/19 | For Sale | $698,900 | -- | $209 / Sq Ft |
Tax History Compared to Growth
Tax History
| Year | Tax Paid | Tax Assessment Tax Assessment Total Assessment is a certain percentage of the fair market value that is determined by local assessors to be the total taxable value of land and additions on the property. | Land | Improvement |
|---|---|---|---|---|
| 2024 | $20,894 | $37,382 | $7,500 | $29,882 |
| 2023 | $19,872 | $37,379 | $7,500 | $29,879 |
| 2022 | $18,339 | $37,379 | $7,500 | $29,879 |
| 2021 | -- | $37,379 | $7,500 | $29,879 |
| 2020 | $17,718 | $37,537 | $0 | $0 |
| 2019 | $1,291 | $32,910 | $0 | $0 |
Agents Affiliated with this Home
-
Nicholas Huscroft
N
Seller's Agent in 2025
Nicholas Huscroft
Chosen Realty of NC LLC
(330) 249-3499
1 in this area
1,231 Total Sales
-
Paige Boykin

Buyer's Agent in 2025
Paige Boykin
EXP Realty LLC Market St
(843) 251-2707
22 in this area
235 Total Sales
-
Jeanette Westmoreland
J
Seller's Agent in 2020
Jeanette Westmoreland
SDH Charlotte LLC
(704) 724-2203
4 in this area
40 Total Sales
-
Beena Thakkar
B
Buyer's Agent in 2020
Beena Thakkar
Connect Realty of the Carolinas
(704) 293-5323
1 in this area
19 Total Sales
Map
Source: Canopy MLS (Canopy Realtor® Association)
MLS Number: 4221325
APN: 0201305051
- 2026 Thatcher Way
- 2026 Thatcher Way
- 2026 Thatcher Way
- 2026 Thatcher Way
- 2026 Thatcher Way
- 2026 Thatcher Way
- 2026 Thatcher Way
- 2026 Thatcher Way
- 2026 Thatcher Way
- 2026 Thatcher Way
- 2026 Thatcher Way
- 2026 Thatcher Way
- 2026 Thatcher Way
- 2026 Thatcher Way
- 2026 Thatcher Way
- 2026 Thatcher Way
- 2026 Thatcher Way
- 2026 Thatcher Way
- 2026 Thatcher Way
- 2026 Thatcher Way
