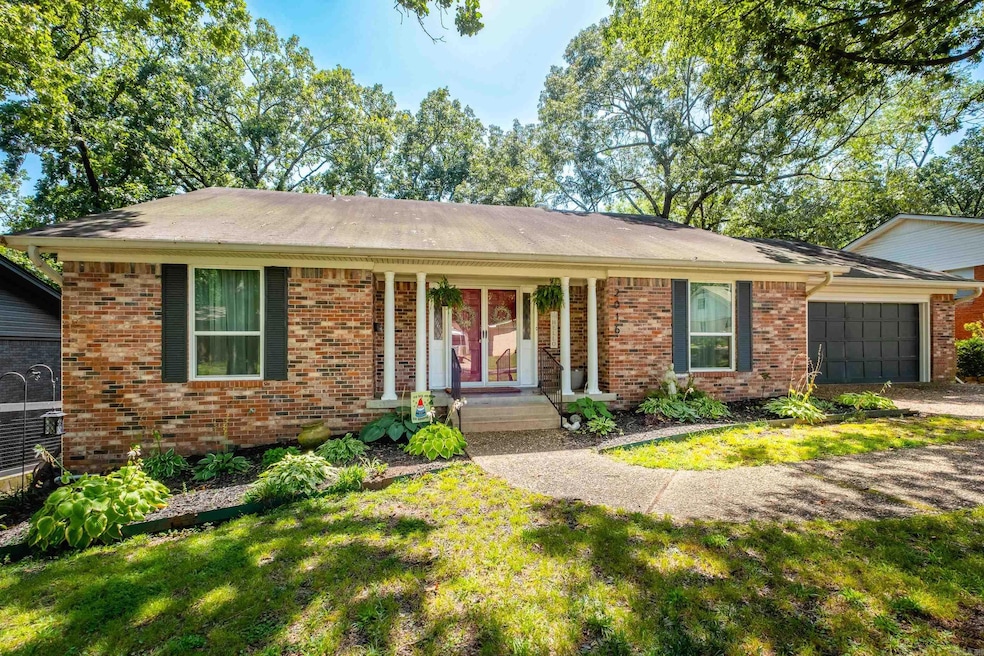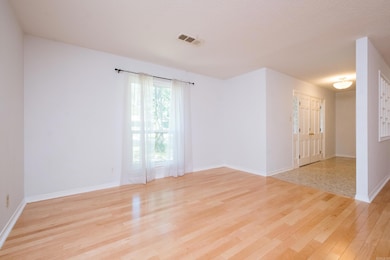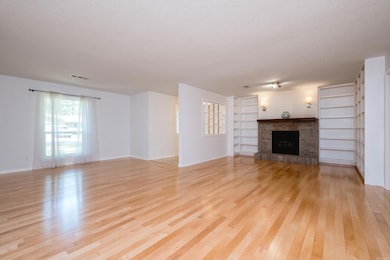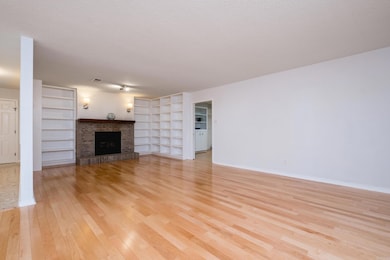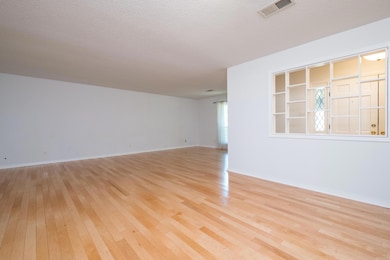
2016 Topf Rd North Little Rock, AR 72116
Lakewood NeighborhoodEstimated payment $2,455/month
Total Views
9,807
4
Beds
3
Baths
4,023
Sq Ft
$97
Price per Sq Ft
Highlights
- Traditional Architecture
- Home Office
- Eat-In Kitchen
- Bonus Room
- Workshop
- Paneling
About This Home
Meticulously maintained 4BR/3BA home in Lakewood. Recently remodeled kitchen with new appliances and countertops. New floors upstairs & downstairs. New windows and storm doors. Remodeled living room with gas fireplace and built-in bookcases. Remodeled downstairs bathroom. Home office with tons of built-ins. New paint throughout, updated light fixtures and much more! This one has room for everyone and everything you need! The backyard is completely privacy fenced with a rock patio and includes a storage room for all your outdoor supplies.
Home Details
Home Type
- Single Family
Est. Annual Taxes
- $4,081
Year Built
- Built in 1970
Lot Details
- 0.26 Acre Lot
- Wood Fence
- Landscaped
- Level Lot
Parking
- 2 Car Garage
Home Design
- Traditional Architecture
- Split Level Home
- Brick Exterior Construction
- Slab Foundation
- Architectural Shingle Roof
Interior Spaces
- 4,023 Sq Ft Home
- Paneling
- Ceiling Fan
- Gas Log Fireplace
- Home Office
- Bonus Room
- Workshop
- Laundry Room
- Unfinished Basement
Kitchen
- Eat-In Kitchen
- Electric Range
- Dishwasher
- Disposal
Flooring
- Carpet
- Tile
- Luxury Vinyl Tile
Bedrooms and Bathrooms
- 4 Bedrooms
- 3 Full Bathrooms
Utilities
- Central Heating and Cooling System
- Cable TV Available
Community Details
Amenities
- Picnic Area
Recreation
- Community Playground
Map
Create a Home Valuation Report for This Property
The Home Valuation Report is an in-depth analysis detailing your home's value as well as a comparison with similar homes in the area
Home Values in the Area
Average Home Value in this Area
Tax History
| Year | Tax Paid | Tax Assessment Tax Assessment Total Assessment is a certain percentage of the fair market value that is determined by local assessors to be the total taxable value of land and additions on the property. | Land | Improvement |
|---|---|---|---|---|
| 2024 | $3,454 | $65,378 | $5,800 | $59,578 |
| 2023 | $3,454 | $65,378 | $5,800 | $59,578 |
| 2022 | $3,495 | $65,378 | $5,800 | $59,578 |
| 2021 | $3,334 | $47,000 | $4,900 | $42,100 |
| 2020 | $2,955 | $47,000 | $4,900 | $42,100 |
| 2019 | $2,952 | $47,000 | $4,900 | $42,100 |
| 2018 | $2,973 | $47,000 | $4,900 | $42,100 |
| 2017 | $2,973 | $47,000 | $4,900 | $42,100 |
| 2016 | $2,578 | $38,600 | $4,800 | $33,800 |
| 2015 | $2,295 | $38,600 | $4,800 | $33,800 |
| 2014 | $2,295 | $34,350 | $0 | $34,350 |
Source: Public Records
Property History
| Date | Event | Price | Change | Sq Ft Price |
|---|---|---|---|---|
| 08/29/2025 08/29/25 | Price Changed | $389,000 | -1.3% | $97 / Sq Ft |
| 07/16/2025 07/16/25 | For Sale | $394,000 | +83.3% | $98 / Sq Ft |
| 03/31/2015 03/31/15 | Sold | $215,000 | -8.5% | $67 / Sq Ft |
| 03/01/2015 03/01/15 | Pending | -- | -- | -- |
| 11/11/2014 11/11/14 | For Sale | $234,900 | -- | $73 / Sq Ft |
Source: Cooperative Arkansas REALTORS® MLS
Purchase History
| Date | Type | Sale Price | Title Company |
|---|---|---|---|
| Warranty Deed | $215,000 | American Abstract & Title Co |
Source: Public Records
Mortgage History
| Date | Status | Loan Amount | Loan Type |
|---|---|---|---|
| Open | $250,000 | Credit Line Revolving |
Source: Public Records
Similar Homes in North Little Rock, AR
Source: Cooperative Arkansas REALTORS® MLS
MLS Number: 25028042
APN: 33N-019-03-073-00
Nearby Homes
- 21 E Lake Dr
- 4105 N Hills Blvd
- 4406 Glenmere Rd
- 4401 Glenmere Rd
- 3800 Lochridge Rd
- 4500 Glenmere Rd
- 4509 Crestline Dr
- 4208 Edgemere St
- 2401 Fairway Ave
- 4600 Rosemont Dr
- 3808 Pope Ave
- 3605 N Hills Blvd
- 4626 Glenmere Rd
- 4542 Edgemere St
- 3900 Lakeview Rd
- 4812 Randolph Rd
- 2701 Donaghey Dr
- 4700 Edgemere St
- 4300 Hazelwood Rd
- 3700 Avondale Rd
- 4404 Greenway Dr
- 2400 Mccain Blvd
- 3737 Lakeshore Dr
- 4801 N Hills Blvd
- 3900 McCain Park Dr
- 3405 Dunkeld Dr
- 1701 Skyline Dr
- 3017 Delmar Ave
- 1576 Skyline Dr
- 2401 Lakeview Rd
- 3000 N Hills Blvd
- 211 W I Ave
- 305 W I Ave
- 311 W I Ave
- 3430 N Cypress St
- 3414 N Magnolia St
- 5000 Summertree Dr
- 2901 Jfk Blvd
- 4104 Orange St
- 5813 La Mirado Dr
