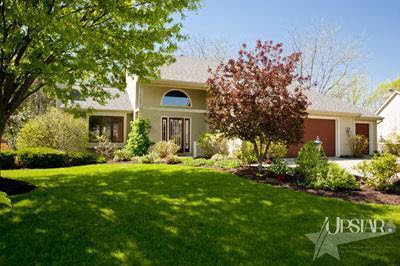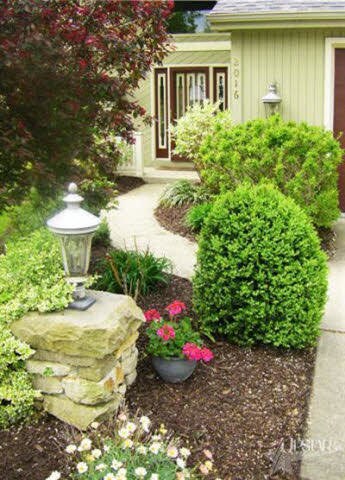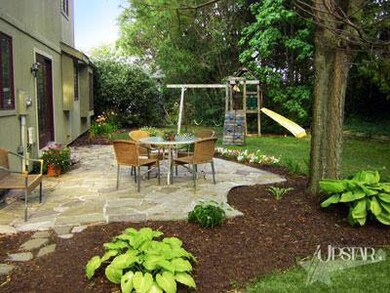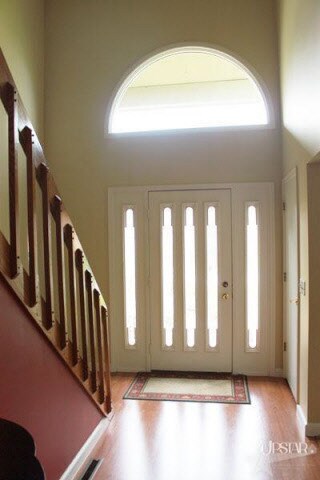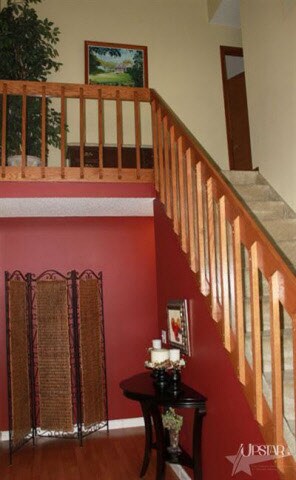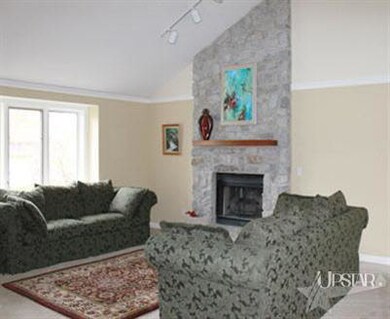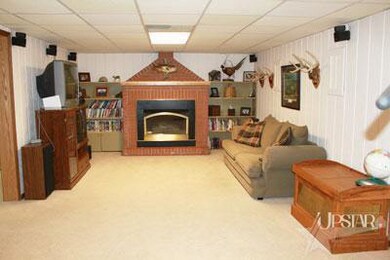
2016 Traders Crossing Fort Wayne, IN 46845
Highlights
- Partially Wooded Lot
- Covered patio or porch
- 3 Car Attached Garage
- Carroll High School Rated A
- Skylights
- En-Suite Primary Bedroom
About This Home
As of December 2018HAVE ACCEPTED OFFER. This 3 bed/4 bath home is in immaculate condition and kept beautifully updated. You will be impressed from the minute you walk in the front door and see the open staircase and two-story foyer. Gorgeous stone fireplace highlights the great room w/ cathedral ceiling. Spacious formal dining area w/cathedral ceiling and boxed-out window. Large kitchen w/many cabinets, pantry and new ceramic floor. Eat-in area w/sliders to beautiful flagstone patio. Den on main floor w/closet. Large master suite well lit with skylights. All bedrooms have walk-in closets. 1100 SF fin bsmnt includes family room with fireplace, rec room, and a 50's type parlor with wet bar and checkerboard floor! Full bath in basement completely remodeled. Sump pump w/battery backup. Roof-complete tear-off in '08. New water heater and new air conditioning unit 2011. Colorful gardens surround the property and provide a cozy setting for small backyard gathering.
Home Details
Home Type
- Single Family
Est. Annual Taxes
- $1,495
Year Built
- Built in 1987
Lot Details
- 0.29 Acre Lot
- Lot Dimensions are 130x75x130x120
- Level Lot
- Partially Wooded Lot
HOA Fees
- $10 Monthly HOA Fees
Parking
- 3 Car Attached Garage
- Garage Door Opener
- Off-Street Parking
Home Design
- Cedar
Interior Spaces
- 2-Story Property
- Ceiling Fan
- Skylights
- Living Room with Fireplace
- Gas And Electric Dryer Hookup
- Finished Basement
Kitchen
- Oven or Range
- Disposal
Bedrooms and Bathrooms
- 3 Bedrooms
- En-Suite Primary Bedroom
Schools
- Perry Hill Elementary School
- Maple Creek Middle School
- Carroll High School
Utilities
- Forced Air Heating and Cooling System
- Heating System Uses Gas
Additional Features
- Covered patio or porch
- Suburban Location
Community Details
- Pine Valley Country Club Subdivision
Listing and Financial Details
- Assessor Parcel Number 020234479010000091
Ownership History
Purchase Details
Home Financials for this Owner
Home Financials are based on the most recent Mortgage that was taken out on this home.Purchase Details
Purchase Details
Purchase Details
Home Financials for this Owner
Home Financials are based on the most recent Mortgage that was taken out on this home.Similar Homes in Fort Wayne, IN
Home Values in the Area
Average Home Value in this Area
Purchase History
| Date | Type | Sale Price | Title Company |
|---|---|---|---|
| Limited Warranty Deed | -- | Metropolitan Title Of In | |
| Special Warranty Deed | $141,000 | Lenderlive Settlement Svcs L | |
| Sheriffs Deed | $134,620 | None Available | |
| Warranty Deed | -- | None Available |
Mortgage History
| Date | Status | Loan Amount | Loan Type |
|---|---|---|---|
| Open | $202,500 | New Conventional | |
| Previous Owner | $161,029 | FHA | |
| Previous Owner | $129,000 | New Conventional | |
| Previous Owner | $23,000 | Credit Line Revolving |
Property History
| Date | Event | Price | Change | Sq Ft Price |
|---|---|---|---|---|
| 12/11/2018 12/11/18 | Sold | $225,000 | -2.1% | $75 / Sq Ft |
| 11/05/2018 11/05/18 | Pending | -- | -- | -- |
| 08/09/2018 08/09/18 | For Sale | $229,900 | +40.2% | $76 / Sq Ft |
| 12/26/2012 12/26/12 | Sold | $164,000 | -6.2% | $51 / Sq Ft |
| 11/28/2012 11/28/12 | Pending | -- | -- | -- |
| 05/09/2012 05/09/12 | For Sale | $174,900 | -- | $54 / Sq Ft |
Tax History Compared to Growth
Tax History
| Year | Tax Paid | Tax Assessment Tax Assessment Total Assessment is a certain percentage of the fair market value that is determined by local assessors to be the total taxable value of land and additions on the property. | Land | Improvement |
|---|---|---|---|---|
| 2024 | $3,177 | $353,400 | $25,100 | $328,300 |
| 2022 | $2,805 | $270,200 | $25,100 | $245,100 |
| 2021 | $2,524 | $241,800 | $25,100 | $216,700 |
| 2020 | $2,507 | $239,100 | $25,100 | $214,000 |
| 2019 | $2,294 | $219,000 | $25,100 | $193,900 |
| 2018 | $2,032 | $198,800 | $25,100 | $173,700 |
| 2017 | $1,867 | $186,700 | $25,100 | $161,600 |
| 2016 | $1,823 | $182,300 | $25,100 | $157,200 |
| 2014 | $1,732 | $173,200 | $25,100 | $148,100 |
| 2013 | $1,651 | $165,100 | $25,100 | $140,000 |
Agents Affiliated with this Home
-
Ed McCutcheon

Seller's Agent in 2018
Ed McCutcheon
CENTURY 21 Bradley Realty, Inc
(260) 760-4655
81 Total Sales
-
Kendall Overmeyer

Buyer's Agent in 2018
Kendall Overmeyer
CENTURY 21 Bradley Realty, Inc
(260) 804-4663
62 Total Sales
-
Mary Anne Taylor

Seller's Agent in 2012
Mary Anne Taylor
North Eastern Group Realty
(260) 235-1421
212 Total Sales
-
Marti McFarren

Buyer's Agent in 2012
Marti McFarren
RE/MAX
(260) 760-0206
102 Total Sales
Map
Source: Indiana Regional MLS
MLS Number: 201205185
APN: 02-02-34-479-010.000-091
- 10512 Traders Pass
- 1830 E Dupont Rd
- 1950 Windmill Ridge Run
- 10615 Wild Flower Place
- 1637 Traders Crossing
- 2223 Old Auburn Cove
- 9918 Castle Ridge Place
- 10704 Longwood Dr
- 9713 Auburn Rd
- 10835 Longwood Dr
- 1715 Woodland Crossing
- 1710 Ransom Dr
- 1428 Sevan Lake Ct
- 1706 Holliston Trail
- 11510 Trails Dr N
- 1013 Breton Ln
- 8928 Goshawk Ln
- 920 Glen Eagle Ln
- 10113 Fawns Ford
- 1385 Bunting Dr
