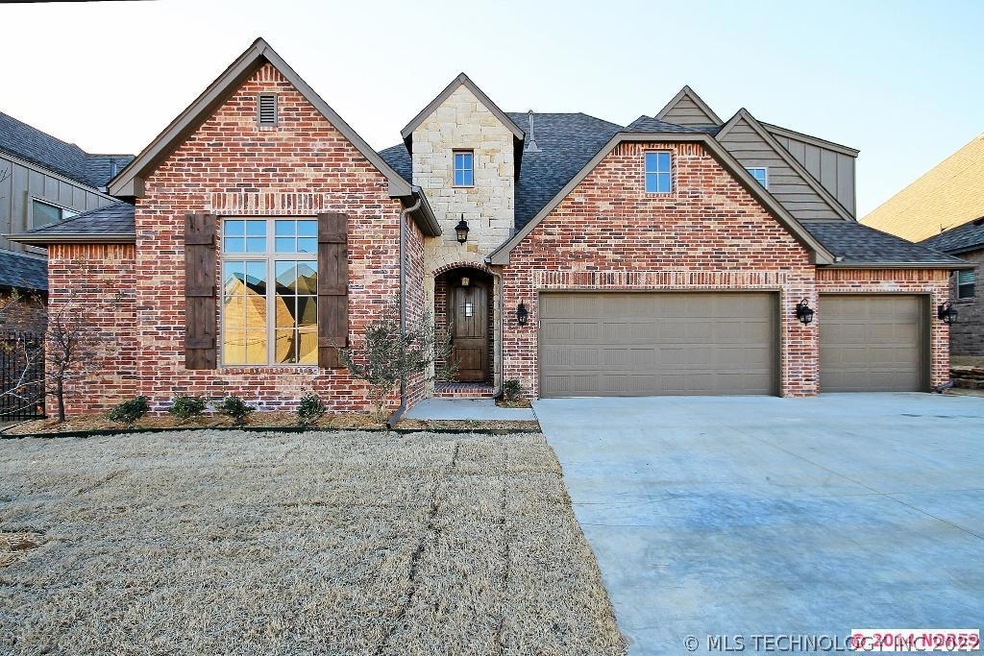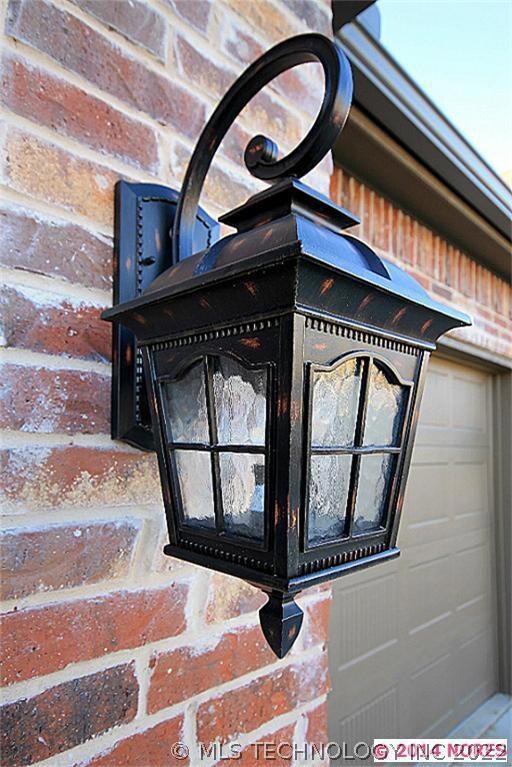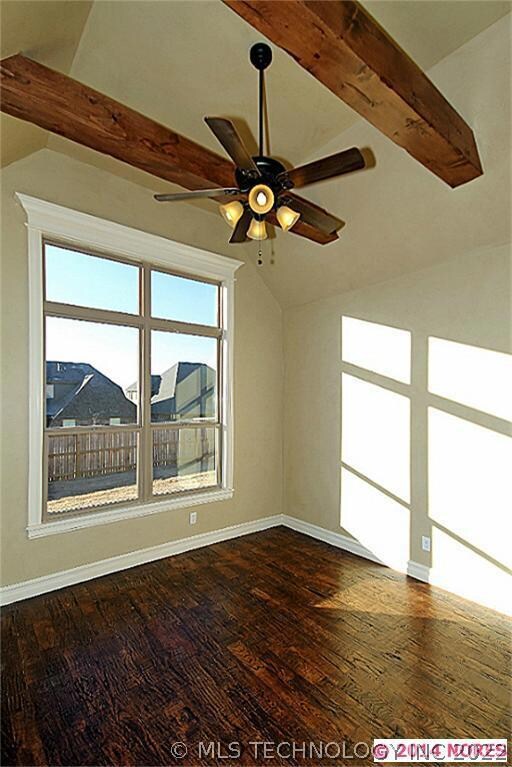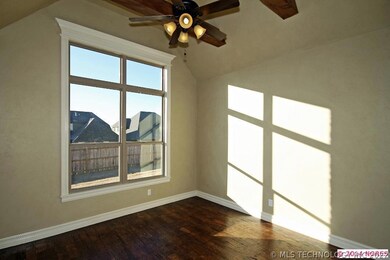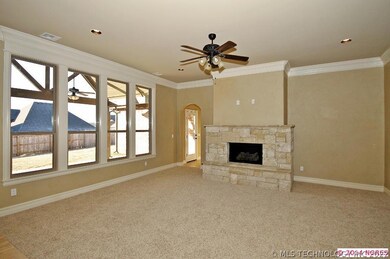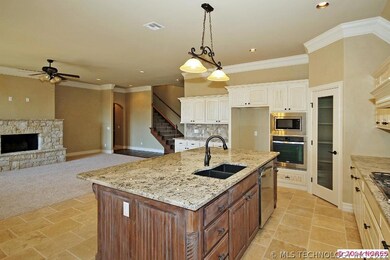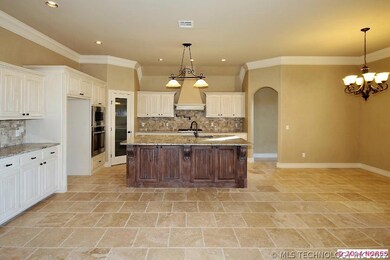
Highlights
- Vaulted Ceiling
- Attic
- Four Sided Brick Exterior Elevation
- Jenks West Elementary School Rated A
- Attached Garage
- Ceiling Fan
About This Home
As of October 2024Winfrey Plan. 2 story w/4 bdrms down, 2 full baths & study. Game rm & 1/2 bath up. Amenities incl.great rm. w/beamed ceiling,gourmet kitchen w/lrg island,spa-like master ste, hand scraped hardwood, travertine & exotic granite.
Last Buyer's Agent
Brenda Puckett
Real Estate Referral Network License #151818
Home Details
Home Type
- Single Family
Est. Annual Taxes
- $5,713
Year Built
- Built in 2013
Lot Details
- 8,450 Sq Ft Lot
Parking
- Attached Garage
Home Design
- Foam Insulation
- Four Sided Brick Exterior Elevation
Interior Spaces
- Wired For Data
- Vaulted Ceiling
- Ceiling Fan
- Insulated Windows
- Insulated Doors
- Fire and Smoke Detector
- Attic
Kitchen
- Built-In Oven
- Free-Standing Range
Bedrooms and Bathrooms
- 4 Bedrooms
Outdoor Features
- Exterior Lighting
- Rain Gutters
Schools
- Jenks High School
Utilities
- Heating System Uses Gas
- Cable TV Available
Map
Home Values in the Area
Average Home Value in this Area
Property History
| Date | Event | Price | Change | Sq Ft Price |
|---|---|---|---|---|
| 10/16/2024 10/16/24 | Sold | $539,000 | 0.0% | $169 / Sq Ft |
| 09/13/2024 09/13/24 | Pending | -- | -- | -- |
| 08/07/2024 08/07/24 | For Sale | $539,000 | 0.0% | $169 / Sq Ft |
| 07/02/2024 07/02/24 | Pending | -- | -- | -- |
| 06/21/2024 06/21/24 | For Sale | $539,000 | +47.3% | $169 / Sq Ft |
| 07/09/2020 07/09/20 | Sold | $366,000 | -2.4% | $116 / Sq Ft |
| 05/22/2020 05/22/20 | Pending | -- | -- | -- |
| 05/22/2020 05/22/20 | For Sale | $375,000 | +10.9% | $119 / Sq Ft |
| 04/07/2014 04/07/14 | Sold | $338,000 | +0.6% | $106 / Sq Ft |
| 12/16/2013 12/16/13 | Pending | -- | -- | -- |
| 12/16/2013 12/16/13 | For Sale | $336,000 | +1.8% | $105 / Sq Ft |
| 02/20/2012 02/20/12 | Sold | $330,000 | -2.9% | $105 / Sq Ft |
| 12/09/2011 12/09/11 | Pending | -- | -- | -- |
| 12/09/2011 12/09/11 | For Sale | $339,900 | -- | $108 / Sq Ft |
Tax History
| Year | Tax Paid | Tax Assessment Tax Assessment Total Assessment is a certain percentage of the fair market value that is determined by local assessors to be the total taxable value of land and additions on the property. | Land | Improvement |
|---|---|---|---|---|
| 2024 | $5,713 | $47,115 | $4,971 | $42,144 |
| 2023 | $5,713 | $44,871 | $4,939 | $39,932 |
| 2022 | $5,494 | $42,735 | $5,500 | $37,235 |
| 2021 | $5,243 | $40,260 | $5,500 | $34,760 |
| 2020 | $4,519 | $35,487 | $5,349 | $30,138 |
| 2019 | $4,550 | $35,487 | $5,349 | $30,138 |
| 2018 | $4,581 | $35,487 | $5,349 | $30,138 |
| 2017 | $4,506 | $36,487 | $5,500 | $30,987 |
| 2016 | $4,617 | $36,487 | $5,500 | $30,987 |
| 2015 | $4,705 | $36,487 | $5,500 | $30,987 |
| 2014 | $2,918 | $21,522 | $6,193 | $15,329 |
Mortgage History
| Date | Status | Loan Amount | Loan Type |
|---|---|---|---|
| Open | $485,100 | VA | |
| Previous Owner | $292,800 | New Conventional | |
| Previous Owner | $267,917 | Construction |
Deed History
| Date | Type | Sale Price | Title Company |
|---|---|---|---|
| Warranty Deed | $539,000 | Frisco Title | |
| Warranty Deed | $366,000 | Elite Title Services Llc | |
| Warranty Deed | $338,000 | Multiple |
Similar Homes in the area
Source: MLS Technology
MLS Number: 1337875
APN: 60616-82-26-56440
- 10805 S Sycamore St
- 10709 S Sycamore St
- 10711 S Redbud Place
- 11008 S Sycamore St
- 10932 S Oak Ave
- 10614 S Nandina Ct
- 11408 S Oak Ct
- 11407 S Oak Ct
- 1226 W 109th Place S
- 11229 S Nandina Ave
- 11014 Augusta Dr
- 11339 S Adams St
- 11413 S Nandina Place
- 10533 S Koa St
- 2745 W 113th St S
- 2819 W 113th St S
- 10709 S Holley St
- 2626 W 115th St S
- 11714 S Umber Place
- 10708 S Gum St
