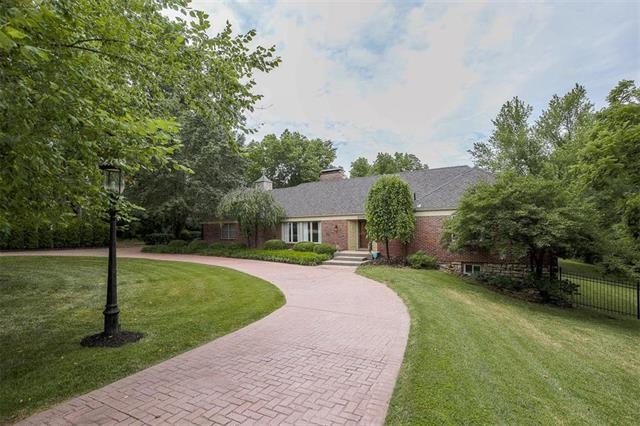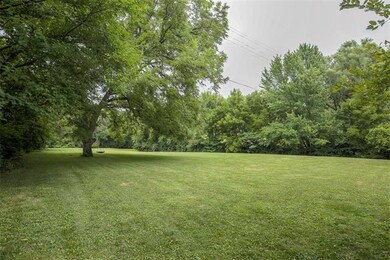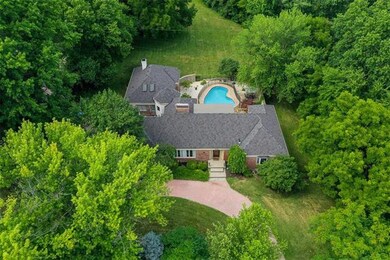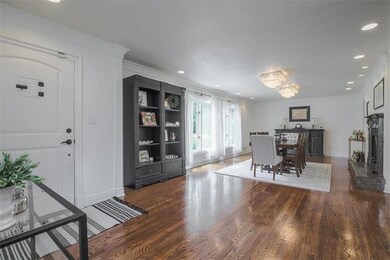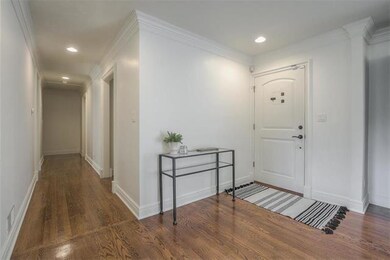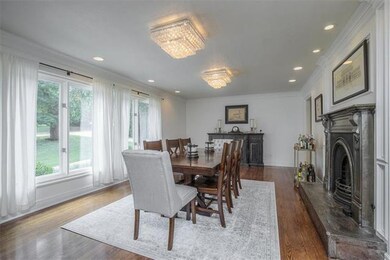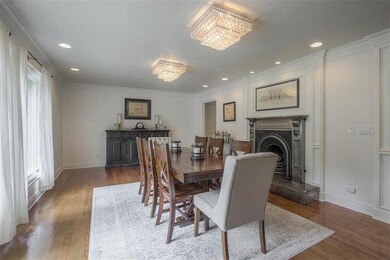
2016 W 95th St Leawood, KS 66206
Highlights
- Home Theater
- In Ground Pool
- Deck
- Indian Hills Middle School Rated A
- 66,647 Sq Ft lot
- Dining Room with Fireplace
About This Home
As of September 2020Simply stunning! Gorgeous home & picturesque swimming pool nestled on 1.5 acres of beauty in old Leawood! Scenic views from every window. So much new! Kitchen is chef's delight with professional viking appliances & more cabinets than you can fill. Master Suite is one to dream about with a brand new professionally renovated Master Bath! Open floor plan with gleaming hardwoods. Swimming pool & backyard are a private oasis in the midst of the city! New deck. Two basements, both totally renovated. The list is endless! Highly desirable location walking distance to parks and shopping, and minutes from highway access. New pine and cedar deck. Pool in excellent condition with new fence, weed tarp, and lighting fixtures. Nest thermostats w/Nest Secure Alarm System.
Last Agent to Sell the Property
ReeceNichols - Leawood License #SP00229710 Listed on: 07/29/2020

Home Details
Home Type
- Single Family
Est. Annual Taxes
- $8,294
Year Built
- Built in 1954
Lot Details
- 1.53 Acre Lot
- Side Green Space
- Aluminum or Metal Fence
- Wooded Lot
Parking
- 2 Car Attached Garage
- Side Facing Garage
Home Design
- Ranch Style House
- Traditional Architecture
- Brick Frame
- Composition Roof
Interior Spaces
- Wet Bar: Carpet, Natural Stone Floor, Shower Only, Granite Counters, Shades/Blinds, Walk-In Closet(s), Ceramic Tiles, Fireplace, Wet Bar, Hardwood, Built-in Features, Ceiling Fan(s), Shower Over Tub, Double Vanity, Quartz Counter, Separate Shower And Tub, Cathedral/Vaulted Ceiling, Pantry
- Built-In Features: Carpet, Natural Stone Floor, Shower Only, Granite Counters, Shades/Blinds, Walk-In Closet(s), Ceramic Tiles, Fireplace, Wet Bar, Hardwood, Built-in Features, Ceiling Fan(s), Shower Over Tub, Double Vanity, Quartz Counter, Separate Shower And Tub, Cathedral/Vaulted Ceiling, Pantry
- Vaulted Ceiling
- Ceiling Fan: Carpet, Natural Stone Floor, Shower Only, Granite Counters, Shades/Blinds, Walk-In Closet(s), Ceramic Tiles, Fireplace, Wet Bar, Hardwood, Built-in Features, Ceiling Fan(s), Shower Over Tub, Double Vanity, Quartz Counter, Separate Shower And Tub, Cathedral/Vaulted Ceiling, Pantry
- Skylights
- Shades
- Plantation Shutters
- Drapes & Rods
- Family Room with Fireplace
- Separate Formal Living Room
- Dining Room with Fireplace
- 4 Fireplaces
- Formal Dining Room
- Home Theater
- Recreation Room with Fireplace
- Loft
- Smart Thermostat
- Laundry Room
Kitchen
- Kitchen Island
- Granite Countertops
- Laminate Countertops
Flooring
- Wood
- Wall to Wall Carpet
- Linoleum
- Laminate
- Stone
- Ceramic Tile
- Luxury Vinyl Plank Tile
- Luxury Vinyl Tile
Bedrooms and Bathrooms
- 5 Bedrooms
- Cedar Closet: Carpet, Natural Stone Floor, Shower Only, Granite Counters, Shades/Blinds, Walk-In Closet(s), Ceramic Tiles, Fireplace, Wet Bar, Hardwood, Built-in Features, Ceiling Fan(s), Shower Over Tub, Double Vanity, Quartz Counter, Separate Shower And Tub, Cathedral/Vaulted Ceiling, Pantry
- Walk-In Closet: Carpet, Natural Stone Floor, Shower Only, Granite Counters, Shades/Blinds, Walk-In Closet(s), Ceramic Tiles, Fireplace, Wet Bar, Hardwood, Built-in Features, Ceiling Fan(s), Shower Over Tub, Double Vanity, Quartz Counter, Separate Shower And Tub, Cathedral/Vaulted Ceiling, Pantry
- Double Vanity
- Whirlpool Bathtub
- Carpet
Finished Basement
- Walk-Out Basement
- Sump Pump
- Sub-Basement: Bedroom 5, Bathroom 4
- Bedroom in Basement
Outdoor Features
- In Ground Pool
- Deck
- Enclosed Patio or Porch
Schools
- Corinth Elementary School
- Sm East High School
Utilities
- Forced Air Zoned Heating and Cooling System
Community Details
- Association fees include trash pick up
- Leawood Estates Subdivision
Listing and Financial Details
- Assessor Parcel Number HP32000000-0020
Ownership History
Purchase Details
Home Financials for this Owner
Home Financials are based on the most recent Mortgage that was taken out on this home.Purchase Details
Home Financials for this Owner
Home Financials are based on the most recent Mortgage that was taken out on this home.Purchase Details
Home Financials for this Owner
Home Financials are based on the most recent Mortgage that was taken out on this home.Purchase Details
Purchase Details
Home Financials for this Owner
Home Financials are based on the most recent Mortgage that was taken out on this home.Similar Homes in Leawood, KS
Home Values in the Area
Average Home Value in this Area
Purchase History
| Date | Type | Sale Price | Title Company |
|---|---|---|---|
| Warranty Deed | -- | Mccaffree Short Title Co Inc | |
| Warranty Deed | -- | Continental Title | |
| Special Warranty Deed | -- | First American Title Insuran | |
| Sheriffs Deed | $550,715 | None Available | |
| Warranty Deed | -- | None Available |
Mortgage History
| Date | Status | Loan Amount | Loan Type |
|---|---|---|---|
| Open | $622,500 | New Conventional | |
| Previous Owner | $600,000 | Adjustable Rate Mortgage/ARM | |
| Previous Owner | $608,000 | Adjustable Rate Mortgage/ARM | |
| Previous Owner | $364,000 | New Conventional | |
| Previous Owner | $369,099 | New Conventional | |
| Previous Owner | $0 | Adjustable Rate Mortgage/ARM | |
| Previous Owner | $100,000 | Credit Line Revolving | |
| Previous Owner | $468,000 | Adjustable Rate Mortgage/ARM |
Property History
| Date | Event | Price | Change | Sq Ft Price |
|---|---|---|---|---|
| 09/14/2020 09/14/20 | Sold | -- | -- | -- |
| 07/31/2020 07/31/20 | Pending | -- | -- | -- |
| 07/29/2020 07/29/20 | For Sale | $795,000 | +22.3% | $131 / Sq Ft |
| 08/27/2018 08/27/18 | Sold | -- | -- | -- |
| 07/25/2018 07/25/18 | Pending | -- | -- | -- |
| 07/20/2018 07/20/18 | For Sale | $650,000 | -- | $189 / Sq Ft |
Tax History Compared to Growth
Tax History
| Year | Tax Paid | Tax Assessment Tax Assessment Total Assessment is a certain percentage of the fair market value that is determined by local assessors to be the total taxable value of land and additions on the property. | Land | Improvement |
|---|---|---|---|---|
| 2024 | $10,684 | $99,969 | $39,254 | $60,715 |
| 2023 | $13,426 | $124,844 | $39,254 | $85,590 |
| 2022 | $10,134 | $94,518 | $34,148 | $60,370 |
| 2021 | $9,901 | $88,872 | $34,148 | $54,724 |
| 2020 | $8,362 | $74,014 | $31,036 | $42,978 |
| 2019 | $8,294 | $73,601 | $25,841 | $47,760 |
| 2018 | $8,713 | $77,016 | $23,495 | $53,521 |
| 2017 | $8,510 | $74,060 | $21,369 | $52,691 |
| 2016 | $8,414 | $72,289 | $16,415 | $55,874 |
| 2015 | $9,488 | $82,098 | $16,415 | $65,683 |
| 2013 | -- | $76,475 | $13,676 | $62,799 |
Agents Affiliated with this Home
-
Sara Sweeney

Seller's Agent in 2020
Sara Sweeney
ReeceNichols - Leawood
(913) 206-3895
17 in this area
106 Total Sales
-
Denise Grinham
D
Buyer's Agent in 2020
Denise Grinham
Coldwell Banker Regan Realtors
(816) 601-2900
1 in this area
7 Total Sales
-
Andrew Bash

Seller's Agent in 2018
Andrew Bash
Sage Sotheby's International Realty
(816) 868-5888
23 in this area
329 Total Sales
Map
Source: Heartland MLS
MLS Number: 2233254
APN: HP32000000-0020
- 2308 W 95th St
- 9515 Lee Blvd
- 2004 W 97th St
- 9614 Lee Blvd
- 9440 Manor Rd
- 9707 Sagamore Rd
- 1009 W 97th St
- 9628 Meadow Ln
- 9717 Overbrook Rd
- 807 W 98th St
- 9001 Lee Blvd
- 2144 W 89th Terrace
- 9201 Ensley Ln
- 9001 Jarboe St
- 8901 Lee Blvd
- 8909 Belleview Ave
- 3322 W 95th St
- 9501 Wornall Rd
- 8804 Lee Blvd
- 9815 Overbrook Rd
