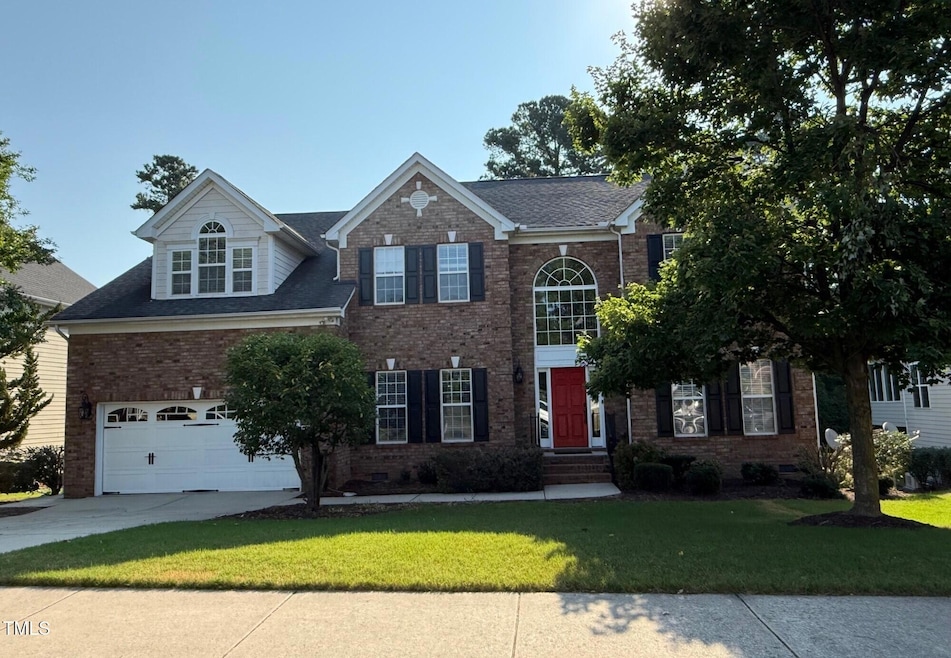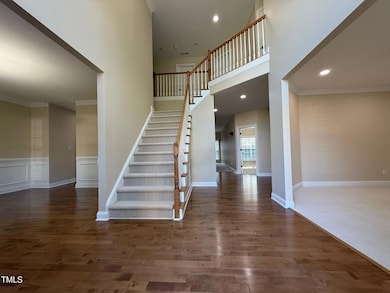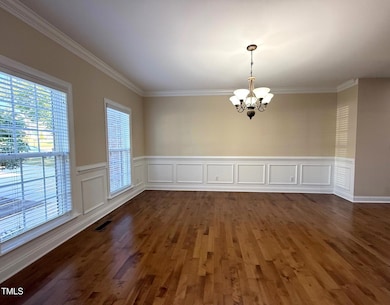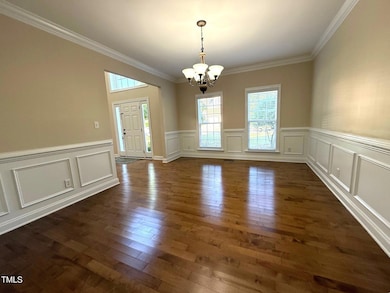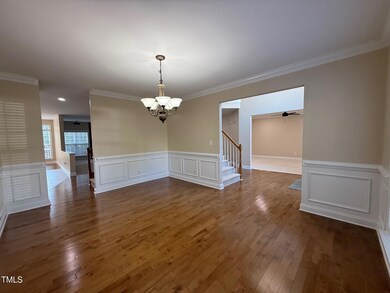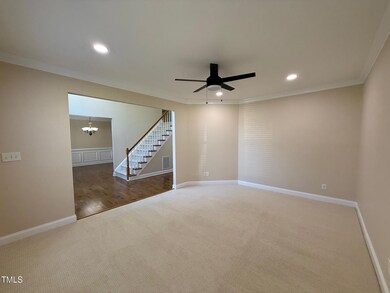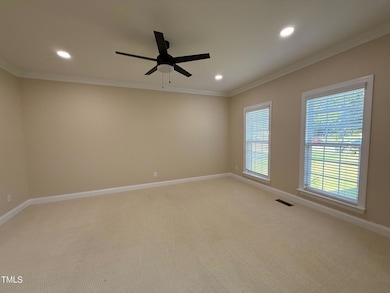2016 Weaver Forest Way Morrisville, NC 27560
Highlights
- Open Floorplan
- Deck
- Wood Flooring
- Parkside Elementary School Rated A
- Vaulted Ceiling
- Main Floor Bedroom
About This Home
Available NOW! Gorgeous home close to everything - RTP/540/40, shopping, restaurants, etc! Has all of the formal rooms but very open floorplan including sprawling chef's kitchen with eat-in area and sunroom overlooking the back yard. First floor does have a very nice guest suite with adjacent full bath. 2nd floor: 4 BRs + huge bonus or 6th bedroom. Primary bedroom has extra sitting room and spacious bath. 1 bedroom upstairs has private bath and the other 2 share access to bath. Access the newly-installed back deck from the sunroom. INCLUDED WITH RENT: Community amenities; Lawn maintenance; AND quarterly house cleaning with Landlord's vendor! A small pet may be considered. Move-in ready -MUST SEE!
Home Details
Home Type
- Single Family
Year Built
- Built in 2007
Parking
- 2 Car Attached Garage
- Front Facing Garage
- Garage Door Opener
- Private Driveway
Home Design
- Entry on the 1st floor
Interior Spaces
- 2-Story Property
- Open Floorplan
- Smooth Ceilings
- Vaulted Ceiling
- Ceiling Fan
- Gas Fireplace
- Entrance Foyer
- Family Room with Fireplace
- Bonus Room
- Sun or Florida Room
- Basement
- Crawl Space
Kitchen
- Eat-In Kitchen
- Breakfast Bar
- Built-In Self-Cleaning Oven
- Gas Cooktop
- Range Hood
- Microwave
- Dishwasher
- Kitchen Island
- Granite Countertops
- Disposal
Flooring
- Wood
- Carpet
- Tile
Bedrooms and Bathrooms
- 5 Bedrooms
- Main Floor Bedroom
- Primary bedroom located on second floor
- Walk-In Closet
- 4 Full Bathrooms
- Double Vanity
- Whirlpool Bathtub
- Separate Shower in Primary Bathroom
- Bathtub with Shower
- Separate Shower
Laundry
- Laundry Room
- Laundry on main level
- Washer and Dryer
Schools
- Pleasant Grove Elementary School
- Alston Ridge Middle School
- Panther Creek High School
Additional Features
- Deck
- 0.26 Acre Lot
- Forced Air Heating and Cooling System
Listing and Financial Details
- Security Deposit $3,600
- Property Available on 11/17/25
- Tenant pays for all utilities, air and water filters
- The owner pays for association fees, exterior maintenance, grounds care
- 12 Month Lease Term
- $90 Application Fee
Community Details
Overview
- Providence Place Subdivision
Recreation
- Volleyball Courts
- Community Playground
- Community Pool
Pet Policy
- Pet Size Limit
- Breed Restrictions
Map
Property History
| Date | Event | Price | List to Sale | Price per Sq Ft |
|---|---|---|---|---|
| 11/14/2025 11/14/25 | Price Changed | $3,595 | -10.0% | -- |
| 10/27/2025 10/27/25 | For Rent | $3,995 | 0.0% | -- |
| 08/21/2025 08/21/25 | Off Market | $3,995 | -- | -- |
| 06/27/2025 06/27/25 | For Rent | $3,995 | -- | -- |
Source: Doorify MLS
MLS Number: 10106189
APN: 0746.02-57-5233-000
- 204 Traphill Dr
- 1404 Legendary Ln
- 2205 Kirkhaven Rd
- 2108 Junewood Ln
- 1004 Governess Ln
- 1104 Crinoline Ln
- 1148 Survada Ln
- 711 Keystone Park Dr Unit 78
- 711 Keystone Park Dr Unit 61
- 711 Keystone Park Dr Unit 57
- 705 Keystone Park Dr Unit 8
- 705 Keystone Park Dr Unit 14
- 00 McCrimmon Pkwy
- 5780 S Miami Blvd
- 0 Lot 5 Church St
- 0 Lot 2 Church St
- 0 Lot 6 Church St
- 0 Lot 1 Church St
- 0 Lot 4 Church St
- 104 Mainline Station
- 225 Durants Neck Ln
- 312 Durants Neck Ln
- 1012-1016 Lower Shiloh Way
- 1101 Forest Willow Ln
- 220 Traphill Dr
- 1016 Dawson Creek Rd
- 3000 Dominion Ridge Cir
- 1708 Hemby Ridge Ln Unit ID1244303P
- 109 Tylerway Ln
- 421 Hamlet Park Dr
- 204 Station Dr
- 805 Keystone Park Dr
- 2908 Historic Cir Unit Basement Apartment
- 1028 Topland Ct
- 204 Mainline Station
- 711 Keystone Park Dr Unit 25
- 711 Keystone Park Dr Unit 90
- 711 Keystone Park Dr Unit 36
- 714 Keystone Park Dr
- 705 Keystone Park Dr Unit 56
