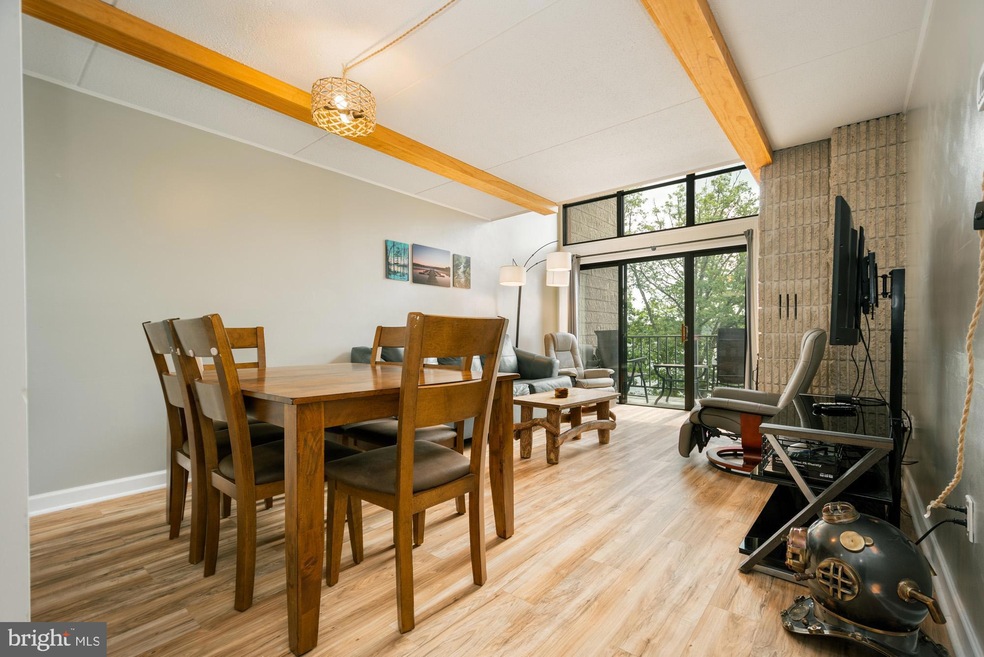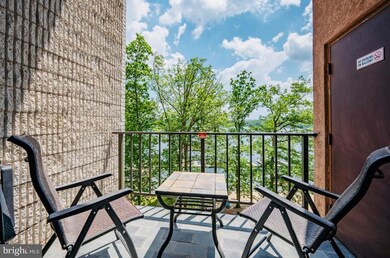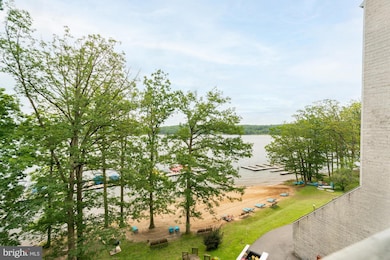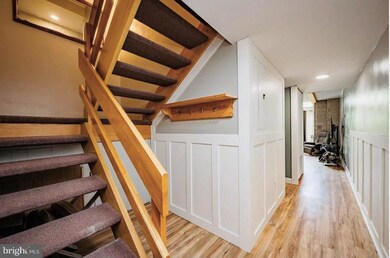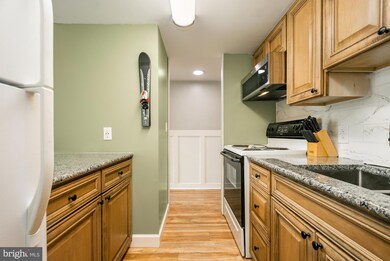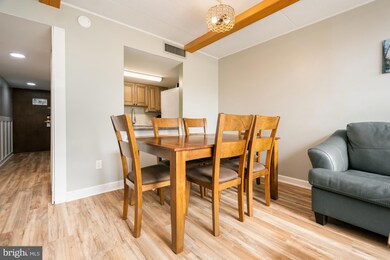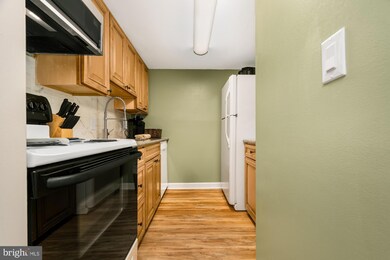
20160 Garrett Hwy Unit G509 Oakland, MD 21550
Estimated payment $2,967/month
Highlights
- 240 Feet of Waterfront
- Beach
- Fishing Allowed
- 5 Dock Slips
- Fitness Center
- Lake Privileges
About This Home
Experience lakefront living at its finest with this beautifully updated 2-level condo on the shores of Deep Creek Lake. Unit G509 features 2 bedrooms and 1 full bathroom, offering breathtaking lake views. The main level includes a well-appointed kitchen and a cozy living area complete with a wood-burning fireplace—perfect for year-round relaxation. Upstairs, you’ll find two spacious bedrooms with new carpeting and a renovated bathroom featuring a walk-in shower. Enjoy exclusive community amenities including an indoor swimming pool, fitness center, lakefront beach, and potential boat slip access through the association. Just steps away are popular dining options like Ace’s Run Restaurant and Firewater Kitchen & Bar. Whether you’re looking for a weekend getaway or a year-round retreat, this turn-key lakefront condo is ready to be enjoyed today!
Listing Agent
Taylor Made Deep Creek Vacations & Sales License #679023 Listed on: 07/14/2025
Property Details
Home Type
- Condominium
Est. Annual Taxes
- $2,542
Year Built
- Built in 1974
Lot Details
- 240 Feet of Waterfront
- Home fronts navigable water
HOA Fees
- $546 Monthly HOA Fees
Parking
- Assigned Parking Garage Space
- Parking Lot
Home Design
- Metal Roof
Interior Spaces
- 640 Sq Ft Home
- Property has 2 Levels
- Furnished
- 1 Fireplace
- Combination Dining and Living Room
Kitchen
- Electric Oven or Range
- Built-In Microwave
- Dishwasher
Bedrooms and Bathrooms
- 2 Bedrooms
- 1 Full Bathroom
Accessible Home Design
- Accessible Elevator Installed
Outdoor Features
- Canoe or Kayak Water Access
- Property is near a lake
- Waterski or Wakeboard
- Limited Hours Of Personal Watercraft Operation
- Swimming Allowed
- Physical Dock Slip Conveys
- 5 Dock Slips
- Powered Boats Permitted
- Lake Privileges
Utilities
- Forced Air Heating and Cooling System
- Electric Water Heater
Listing and Financial Details
- Tax Lot G 509
- Assessor Parcel Number 1218024756
Community Details
Overview
- Association fees include common area maintenance, exterior building maintenance, pool(s), road maintenance, sauna, snow removal, pier/dock maintenance, trash, health club
- $258 Other Monthly Fees
- Mid-Rise Condominium
- Will O The Wisp Prestige Condominium Condos
- Will O The Wisp Subdivision
- Property Manager
Amenities
- Common Area
- Sauna
- Game Room
- Meeting Room
- Laundry Facilities
Recreation
- 22 Community Slips
- 1 Community Docks
- Beach
- Racquetball
- Fitness Center
- Community Indoor Pool
- Fishing Allowed
Pet Policy
- Limit on the number of pets
Map
Home Values in the Area
Average Home Value in this Area
Tax History
| Year | Tax Paid | Tax Assessment Tax Assessment Total Assessment is a certain percentage of the fair market value that is determined by local assessors to be the total taxable value of land and additions on the property. | Land | Improvement |
|---|---|---|---|---|
| 2024 | $2,891 | $217,667 | $0 | $0 |
| 2023 | $2,493 | $186,333 | $0 | $0 |
| 2022 | $2,089 | $155,000 | $75,000 | $80,000 |
| 2021 | $2,105 | $155,000 | $75,000 | $80,000 |
| 2020 | $2,105 | $155,000 | $75,000 | $80,000 |
| 2019 | $2,146 | $158,000 | $75,000 | $83,000 |
| 2018 | $2,041 | $158,000 | $75,000 | $83,000 |
| 2017 | $2,247 | $158,000 | $0 | $0 |
| 2016 | -- | $158,000 | $0 | $0 |
| 2015 | -- | $158,000 | $0 | $0 |
| 2014 | -- | $158,000 | $0 | $0 |
Property History
| Date | Event | Price | Change | Sq Ft Price |
|---|---|---|---|---|
| 07/14/2025 07/14/25 | For Sale | $399,900 | -- | $625 / Sq Ft |
Purchase History
| Date | Type | Sale Price | Title Company |
|---|---|---|---|
| Deed | $345,000 | None Listed On Document | |
| Deed | $165,000 | Attorney | |
| Deed | $135,000 | -- |
Mortgage History
| Date | Status | Loan Amount | Loan Type |
|---|---|---|---|
| Open | $276,000 | New Conventional |
Similar Homes in Oakland, MD
Source: Bright MLS
MLS Number: MDGA2010080
APN: 18-024756
- 20160 Garrett Hwy Unit D310
- 20160 Garrett Hwy Unit H708
- 20160 Garrett Hwy Unit D308/408
- 20160 Garrett Hwy Unit H712
- 19956 Garrett Hwy Unit 6
- 41 Fox Den Rd
- 5 Arrowhead Ln
- 198 Grandview Dr
- 20676 Garrett Hwy
- 102 Mountainview Ct
- 20698 Garrett Hwy
- 237 Glendale Rd
- 340 Grandview Dr
- 531 Glendale Rd Unit B302
- 565 Glendale Rd Unit 106B
- 565 Glendale Rd Unit 303B
- 565 Glendale Rd Unit 307A
- 565 Glendale Rd Unit 125
- 565 Glendale Rd Unit 124
- 565 Glendale Rd Unit 312
- 604 E Oak St
- 105 4th St
- 84 Ashfield St Unit One
- 562 Pine Swamp Rd
- 2010 Bayberry Dr
- 108 Fort Ave Unit 11
- 75 S Mineral St Unit B
- 1 Armstrong St
- 117 E Main St
- 124 Chestnut St Unit 4
- 4629 National Pike Unit A
- 83 Beall St
- 191 Park Ave
- 84 Bowery St Unit 1
- 14 W Main St Unit 5
- 34 Mc Culloh St Unit 1
- 115 E Main St
- 143 Washington St Unit C
