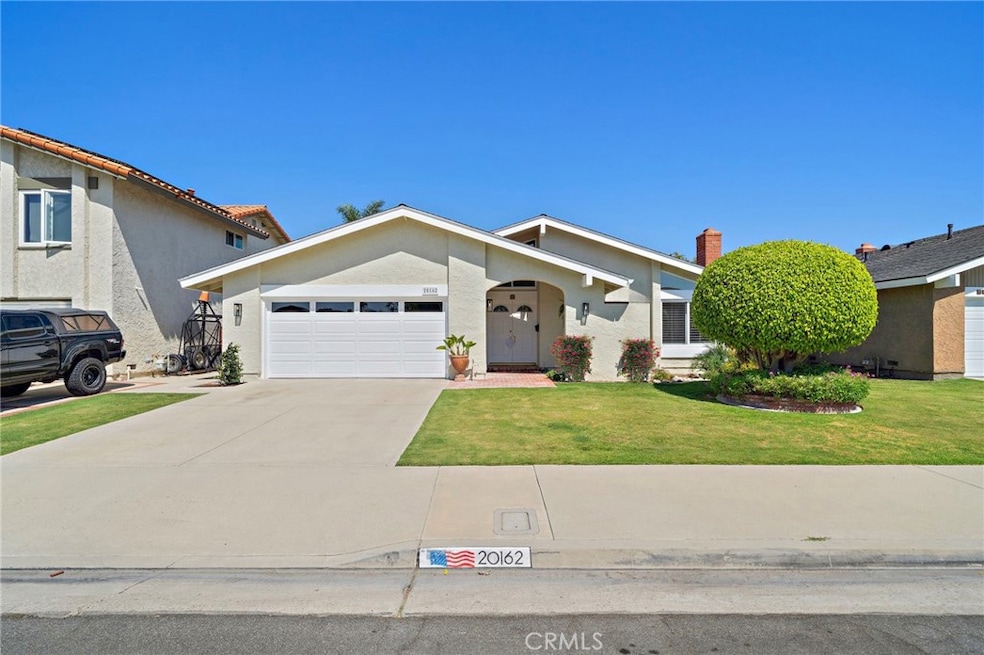20162 Big Bend Ln Huntington Beach, CA 92646
Southeast NeighborhoodEstimated payment $8,713/month
Highlights
- Primary Bedroom Suite
- Ocean Side of Freeway
- Property is near a park
- Ralph E. Hawes Elementary School Rated A
- Open Floorplan
- Vaulted Ceiling
About This Home
Don’t miss this hard-to-find 4-bedroom, 2-bath single-level home offering nearly 1,900 square feet of well-designed living space in the heart of South Huntington Beach. Located in the highly sought-after Park Huntington community, this home features a formal entry, a spacious living room with vaulted ceilings, and a cozy fireplace. The kitchen opens to the inviting family room and overlooks the beautifully landscaped backyard, complete with a large covered patio—perfect for entertaining or relaxing year-round. The primary suite includes a walk-in shower and offers a quiet retreat from the rest of the home. Enjoy the convenience of an inside laundry room and an attached 2-car garage. The front and rear yards are fully landscaped and irrigated, adding to the home’s curb appeal and outdoor enjoyment. All of this is just steps from a neighborhood park, walking distance to shopping and dining, and a short bike ride to downtown Huntington Beach, the pier, and the sand.
Listing Agent
First Team Real Estate Brokerage Phone: 714-299-1942 License #01266796 Listed on: 07/30/2025

Co-Listing Agent
First Team Real Estate Brokerage Phone: 714-299-1942 License #01243605
Home Details
Home Type
- Single Family
Est. Annual Taxes
- $6,320
Year Built
- Built in 1970
Lot Details
- 6,000 Sq Ft Lot
- West Facing Home
- Block Wall Fence
- Level Lot
- Front and Back Yard Sprinklers
- Private Yard
Parking
- 2 Car Direct Access Garage
- 2 Open Parking Spaces
- Parking Available
- Front Facing Garage
- Driveway
Home Design
- Traditional Architecture
- Entry on the 1st floor
- Slab Foundation
- Composition Roof
- Copper Plumbing
- Stucco
Interior Spaces
- 1,858 Sq Ft Home
- 1-Story Property
- Open Floorplan
- Beamed Ceilings
- Vaulted Ceiling
- Recessed Lighting
- Wood Burning Fireplace
- Fireplace With Gas Starter
- Double Door Entry
- Sliding Doors
- Family Room Off Kitchen
- Living Room with Fireplace
- Dining Room
Kitchen
- Open to Family Room
- Eat-In Kitchen
- Electric Oven
- Electric Cooktop
- Microwave
- Dishwasher
- Corian Countertops
- Disposal
Flooring
- Carpet
- Tile
Bedrooms and Bathrooms
- 4 Main Level Bedrooms
- Primary Bedroom Suite
- 2 Full Bathrooms
- Corian Bathroom Countertops
- Dual Sinks
- Bathtub with Shower
- Walk-in Shower
Laundry
- Laundry Room
- Washer and Gas Dryer Hookup
Home Security
- Carbon Monoxide Detectors
- Fire and Smoke Detector
Accessible Home Design
- Doors are 32 inches wide or more
- No Interior Steps
- More Than Two Accessible Exits
- Entry Slope Less Than 1 Foot
Outdoor Features
- Ocean Side of Freeway
- Covered Patio or Porch
- Exterior Lighting
- Rain Gutters
Location
- Property is near a park
- Suburban Location
Schools
- Hawes Elementary School
- Sowers Middle School
- Edison High School
Utilities
- Forced Air Heating and Cooling System
- Underground Utilities
- Natural Gas Connected
- Gas Water Heater
- Cable TV Available
Listing and Financial Details
- Tax Lot 125
- Tax Tract Number 6963
- Assessor Parcel Number 15139339
- $392 per year additional tax assessments
- Seller Considering Concessions
Community Details
Overview
- No Home Owners Association
- Park Huntington Subdivision
Recreation
- Bike Trail
Map
Home Values in the Area
Average Home Value in this Area
Tax History
| Year | Tax Paid | Tax Assessment Tax Assessment Total Assessment is a certain percentage of the fair market value that is determined by local assessors to be the total taxable value of land and additions on the property. | Land | Improvement |
|---|---|---|---|---|
| 2025 | $6,320 | $555,535 | $393,430 | $162,105 |
| 2024 | $6,320 | $544,643 | $385,716 | $158,927 |
| 2023 | $6,176 | $533,964 | $378,153 | $155,811 |
| 2022 | $6,013 | $523,495 | $370,739 | $152,756 |
| 2021 | $5,900 | $513,231 | $363,470 | $149,761 |
| 2020 | $5,861 | $507,969 | $359,743 | $148,226 |
| 2019 | $5,791 | $498,009 | $352,689 | $145,320 |
| 2018 | $5,701 | $488,245 | $345,774 | $142,471 |
| 2017 | $5,624 | $478,672 | $338,994 | $139,678 |
| 2016 | $5,376 | $469,287 | $332,347 | $136,940 |
| 2015 | $5,323 | $462,238 | $327,354 | $134,884 |
| 2014 | $5,211 | $453,184 | $320,942 | $132,242 |
Property History
| Date | Event | Price | Change | Sq Ft Price |
|---|---|---|---|---|
| 08/15/2025 08/15/25 | Pending | -- | -- | -- |
| 07/30/2025 07/30/25 | For Sale | $1,550,000 | -- | $834 / Sq Ft |
Purchase History
| Date | Type | Sale Price | Title Company |
|---|---|---|---|
| Interfamily Deed Transfer | -- | None Available | |
| Interfamily Deed Transfer | -- | Ortc | |
| Interfamily Deed Transfer | -- | -- |
Mortgage History
| Date | Status | Loan Amount | Loan Type |
|---|---|---|---|
| Previous Owner | $150,000 | New Conventional | |
| Previous Owner | $80,000 | Credit Line Revolving |
Source: California Regional Multiple Listing Service (CRMLS)
MLS Number: OC25149184
APN: 151-393-39
- 9522 Yellowstone Dr
- 9551 Rocky Mountain Dr
- 20272 Deervale Ln
- 20071 Moontide Cir
- 9695 Adams Ave
- 19901 Burnley Ln
- 19846 Lures Ln
- 9594 Pettswood Dr Unit 4
- 19860 Claremont Ln
- 20392 Redwood Ln
- 9882 Hot Springs Dr
- 20571 Reef Ln
- 20258 Lantana Dr
- 19880 Berkshire Ln
- 20380 Flora Ln
- 10101 Birchwood Dr
- 10158 Ascot Cir
- 20791 Hunter Ln
- 10022 Bismark Dr
- 9121 Madeline Dr






