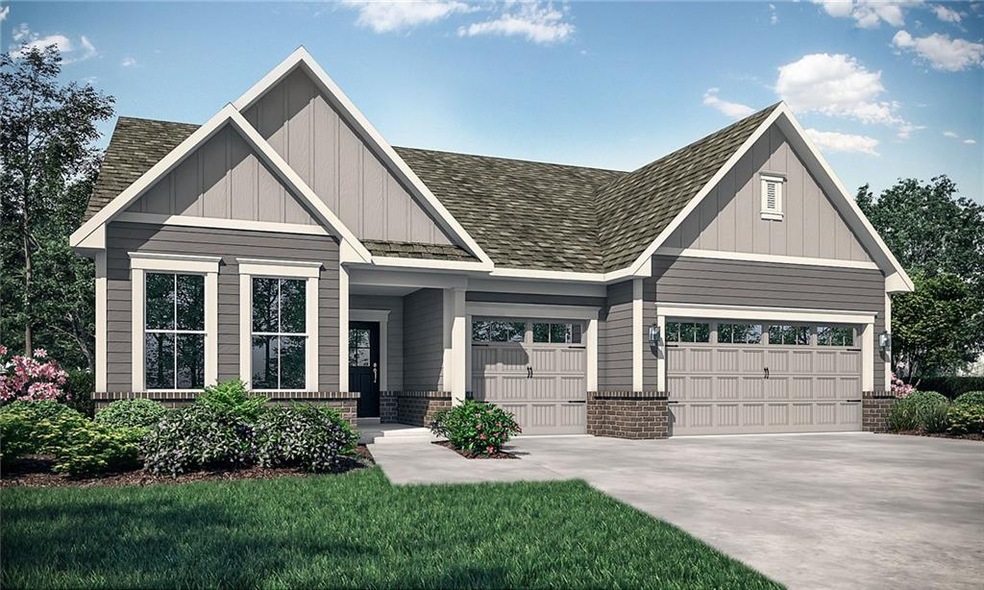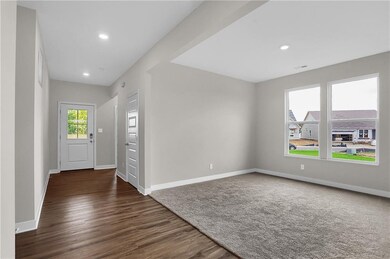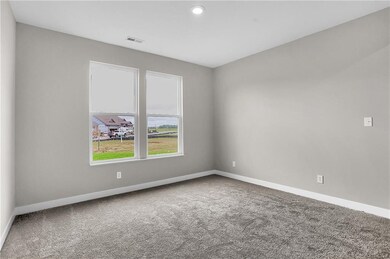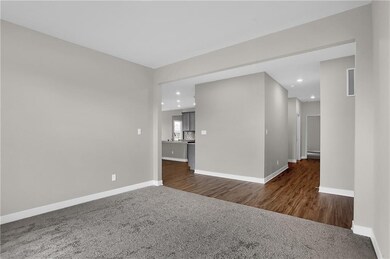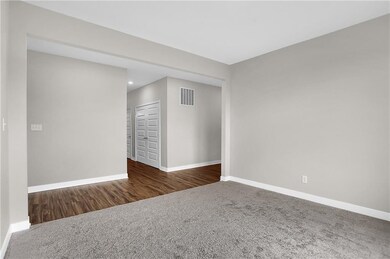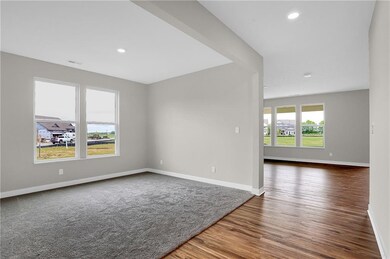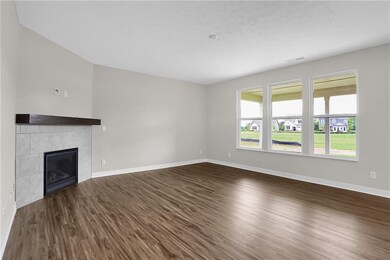
20162 Willenhall Ct Westfield, IN 46074
East Westfield NeighborhoodHighlights
- Ranch Style House
- Breakfast Room
- Tray Ceiling
- Washington Woods Elementary School Rated A
- Hiking Trails
- Woodwork
About This Home
As of January 2021The Seabrook floorplan in Lennar’s Coventry – Longford is low-maintenance living at its finest! 2,225 square feet of living and has three bedrooms and three bathrooms for entertaining guests. This ranch plan has plenty of windows for entertaining in all spaces such as the dining room, the great room, the kitchen, and a flex space. Entertaining space is maximized with covered patio overlooking back yard. Smart Home Technology with Lennar’s Everything’s Included® experience ensures that you don’t have to compromise on luxury features.
Last Agent to Sell the Property
Jennifer McLean
CENTURY 21 Scheetz Listed on: 09/15/2020

Last Buyer's Agent
Marj Sparks
F.C. Tucker Company

Home Details
Home Type
- Single Family
Est. Annual Taxes
- $4,131
Year Built
- Built in 2020
Lot Details
- 7,405 Sq Ft Lot
- Sprinkler System
Parking
- 3 Car Garage
- Driveway
Home Design
- Ranch Style House
- Traditional Architecture
- Slab Foundation
- Cement Siding
Interior Spaces
- 2,225 Sq Ft Home
- Woodwork
- Tray Ceiling
- Gas Log Fireplace
- Great Room with Fireplace
- Breakfast Room
- Fire and Smoke Detector
Kitchen
- Gas Oven
- <<builtInMicrowave>>
- Dishwasher
- Disposal
Bedrooms and Bathrooms
- 3 Bedrooms
- Walk-In Closet
- 3 Full Bathrooms
Eco-Friendly Details
- Energy-Efficient Windows
Utilities
- Forced Air Heating and Cooling System
- Heating System Uses Gas
Listing and Financial Details
- Assessor Parcel Number 290619005032000015
Community Details
Overview
- Association fees include builder controls, lawncare, maintenance, pool, management, snow removal
- Coventry Subdivision
- Property managed by Ardsley Management
- The community has rules related to covenants, conditions, and restrictions
Recreation
- Hiking Trails
Ownership History
Purchase Details
Home Financials for this Owner
Home Financials are based on the most recent Mortgage that was taken out on this home.Similar Homes in Westfield, IN
Home Values in the Area
Average Home Value in this Area
Purchase History
| Date | Type | Sale Price | Title Company |
|---|---|---|---|
| Limited Warranty Deed | $315,000 | None Available |
Mortgage History
| Date | Status | Loan Amount | Loan Type |
|---|---|---|---|
| Open | $125,000 | New Conventional |
Property History
| Date | Event | Price | Change | Sq Ft Price |
|---|---|---|---|---|
| 01/26/2021 01/26/21 | Sold | $315,000 | -1.6% | $142 / Sq Ft |
| 01/06/2021 01/06/21 | Pending | -- | -- | -- |
| 01/04/2021 01/04/21 | Price Changed | $319,995 | -3.0% | $144 / Sq Ft |
| 12/31/2020 12/31/20 | Price Changed | $329,995 | -1.8% | $148 / Sq Ft |
| 12/10/2020 12/10/20 | Price Changed | $335,995 | -0.3% | $151 / Sq Ft |
| 11/12/2020 11/12/20 | Price Changed | $336,995 | -2.8% | $151 / Sq Ft |
| 09/17/2020 09/17/20 | Price Changed | $346,585 | +1.5% | $156 / Sq Ft |
| 09/15/2020 09/15/20 | For Sale | $341,585 | -- | $154 / Sq Ft |
Tax History Compared to Growth
Tax History
| Year | Tax Paid | Tax Assessment Tax Assessment Total Assessment is a certain percentage of the fair market value that is determined by local assessors to be the total taxable value of land and additions on the property. | Land | Improvement |
|---|---|---|---|---|
| 2024 | $4,131 | $379,800 | $75,100 | $304,700 |
| 2023 | $4,166 | $364,200 | $75,100 | $289,100 |
| 2022 | $3,524 | $327,700 | $75,100 | $252,600 |
| 2021 | $3,524 | $294,300 | $75,100 | $219,200 |
| 2020 | $50 | $600 | $600 | $0 |
Agents Affiliated with this Home
-
J
Seller's Agent in 2021
Jennifer McLean
CENTURY 21 Scheetz
-
M
Buyer's Agent in 2021
Marj Sparks
F.C. Tucker Company
Map
Source: MIBOR Broker Listing Cooperative®
MLS Number: MBR21738922
APN: 29-06-19-005-032.000-015
- 20141 Willenhall Way
- 3068 Gibbert Ln
- 19571 Grassy Branch Rd
- 19541 Grassy Branch Rd
- 19511 Grassy Branch Rd
- 19450 Northwest Dr
- 3428 Thomas Jefferson St
- 3613 Lehigh Ave
- 3516 Thomas Jefferson St
- 3443 Thomas Jefferson St
- 19533 Justin Morgan Dr
- 3588 Thomas Jefferson St
- 20163 Chad Hittle Blvd
- 3643 Thomas Jefferson St
- 20243 Chad Hittle Blvd
- 3687 Thomas Jefferson St
- 3818 Thomas Jefferson St
- 3727 Thomas Jefferson St
- 3767 Thomas Jefferson St
- 19195 River Jordan Dr
