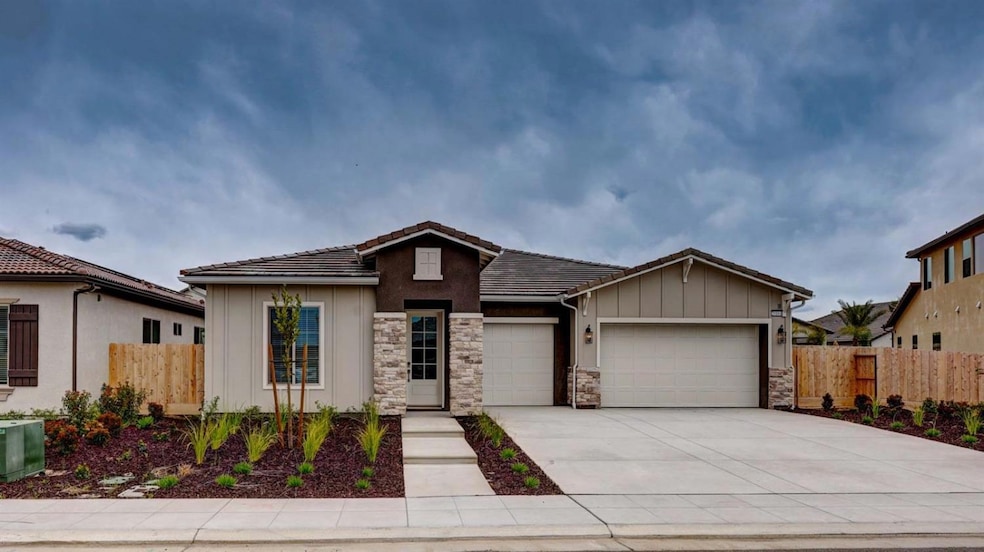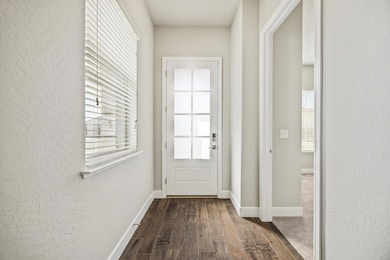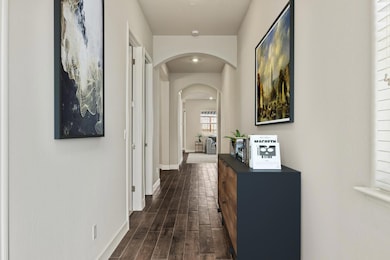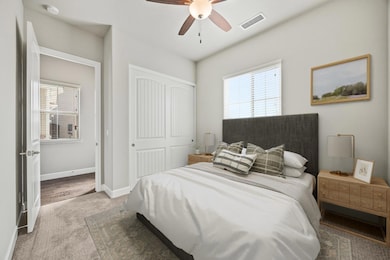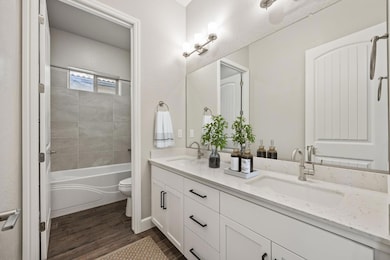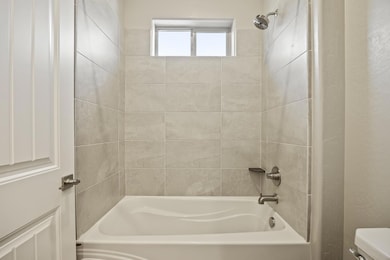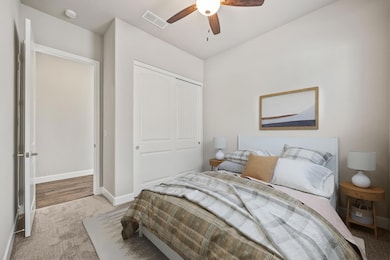20164 Hazelwood Ln Friant, CA 93626
Estimated payment $3,517/month
Highlights
- Bathtub with Shower
- Tile Flooring
- Central Heating and Cooling System
- East Elementary School Rated A
- 1-Story Property
About This Home
Welcome to the Avery floor plan, a stunning new construction by Granville Homes located in the exclusive Granville at Millertonthe first all-electric community launched by Granville. Nestled in a serene setting, this community offers the peaceful tranquility of country living while being just minutes from the conveniences of the city.This modern farmhouse boasts 3 bedrooms, 2 bathrooms, and 2,278 sqft of thoughtfully designed living space. Inside, luxury meets functionality with upgraded Lyra Quartz kitchen countertops, a full tile kitchen backsplash, and upgraded Polar Maple shaker cabinets. Cooking and entertaining are effortless with soft-close drawers and upgraded cabinet hardware, adding both style and convenience.Throughout the home, you'll find upgraded wood plank tile floors, offering durability and warmth. Additional highlights include a water filtration system and built with sustainability in mind, this home is powered by GV Eco-Smart Technology and a 4.55 kW NEM 2.0 solar system, delivering cutting-edge energy efficiency.
Home Details
Home Type
- Single Family
Home Design
- Concrete Foundation
- Tile Roof
- Stucco
Interior Spaces
- 2,278 Sq Ft Home
- 1-Story Property
- Laundry in unit
Kitchen
- Oven or Range
- Microwave
- Dishwasher
- Disposal
Flooring
- Carpet
- Tile
Bedrooms and Bathrooms
- 3 Bedrooms
- 2 Bathrooms
- Bathtub with Shower
- Separate Shower
Additional Features
- 8,253 Sq Ft Lot
- Central Heating and Cooling System
Map
Home Values in the Area
Average Home Value in this Area
Property History
| Date | Event | Price | List to Sale | Price per Sq Ft |
|---|---|---|---|---|
| 11/24/2025 11/24/25 | Pending | -- | -- | -- |
| 08/08/2025 08/08/25 | For Sale | $560,000 | 0.0% | $246 / Sq Ft |
| 07/14/2025 07/14/25 | Off Market | $560,000 | -- | -- |
| 05/04/2025 05/04/25 | For Sale | $560,000 | -- | $246 / Sq Ft |
Source: Fresno MLS
MLS Number: 629748
- 1206 E Via Palmi Dr
- 11323 N Via San Toma Dr
- 11319 N Via Napoli Dr
- 1138 E Royal Dornoch Ave
- 10824 N Bunkerhill Dr
- 11336 N Via Ventana Way
- 10717 N Bunkerhill Dr
- 1363 E Via Prato Dr
- 1396 E Via Prato Dr
- 11340 N Via Verona Way
- 11378 N Via Montessori Dr
- 1127 E Pinehurst Ave
- 1082 E Oakmont Ave
- 10640 N Old Course Dr
- 1039 E Oakmont Ave
- 851 E Country View Cir
- 10637 N Lochmoor Ln
- 1639 E Clubhouse Dr
- 1391 E Rosemont Ln
- 11337 N Cherry Sage Ave
