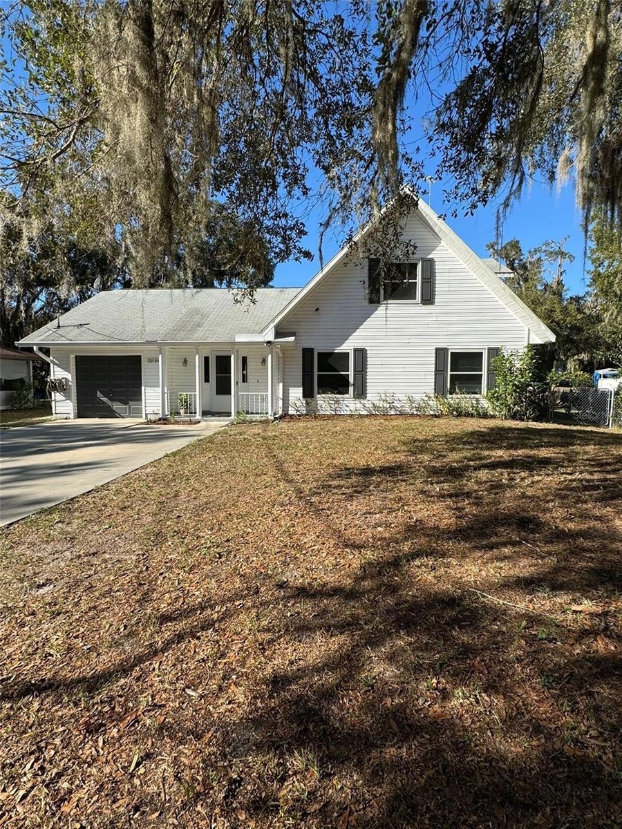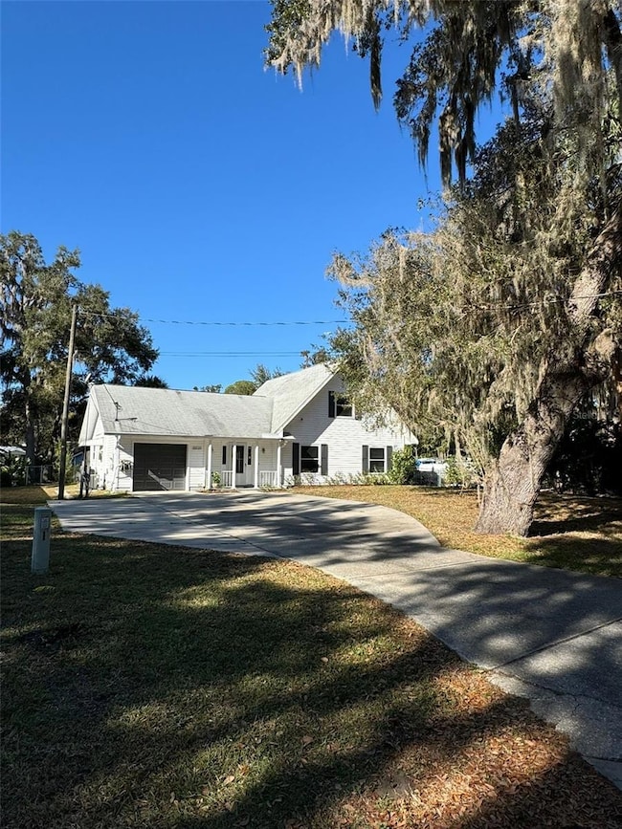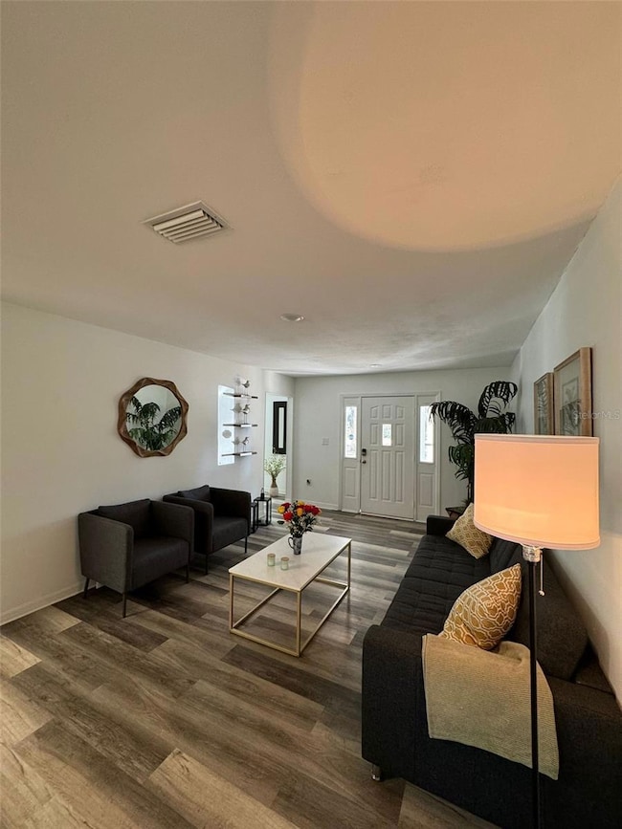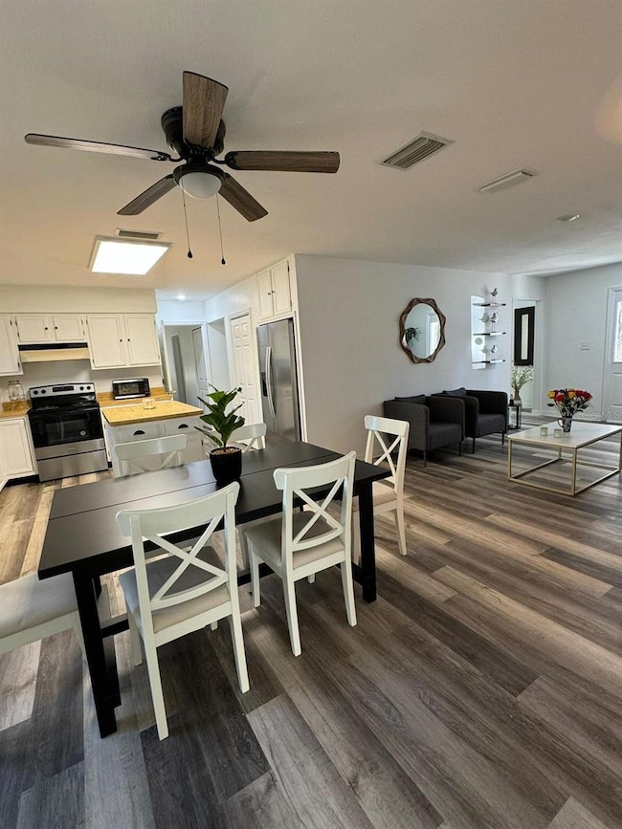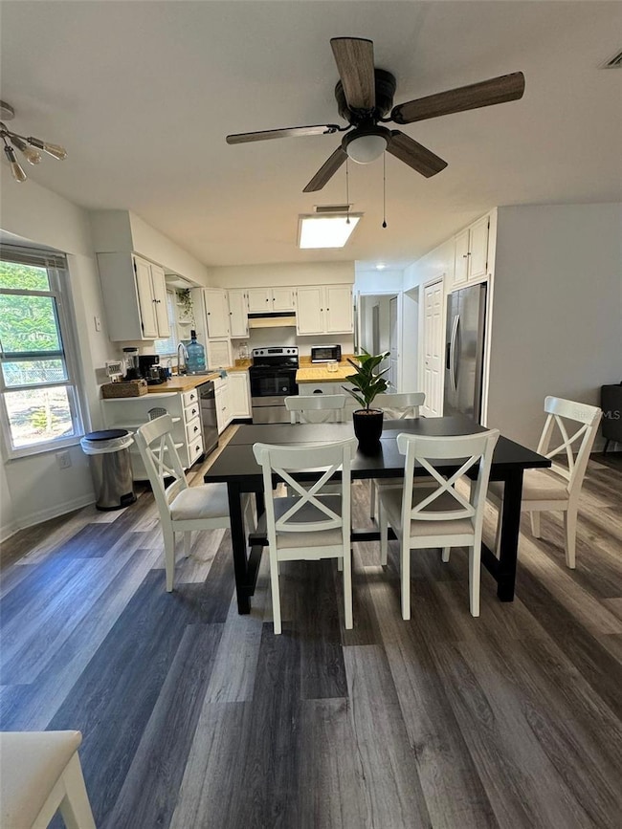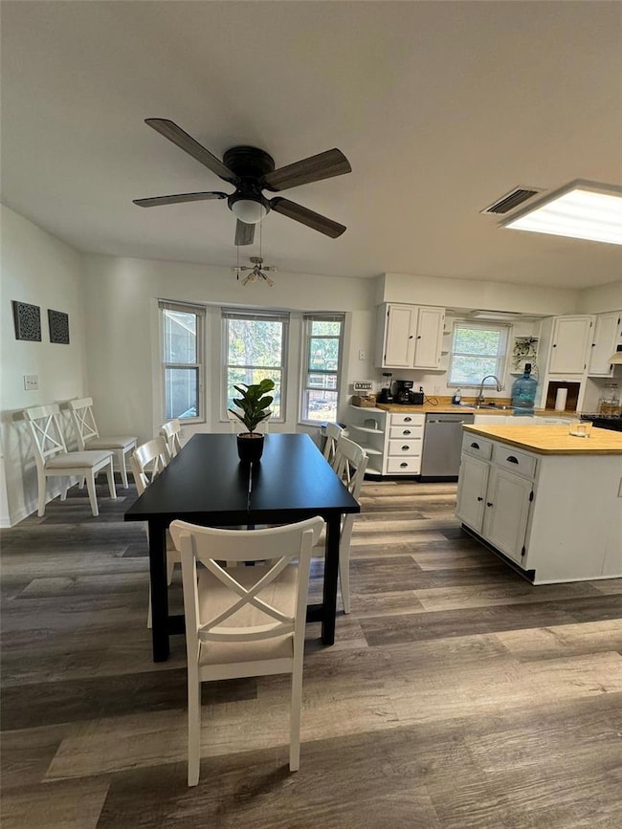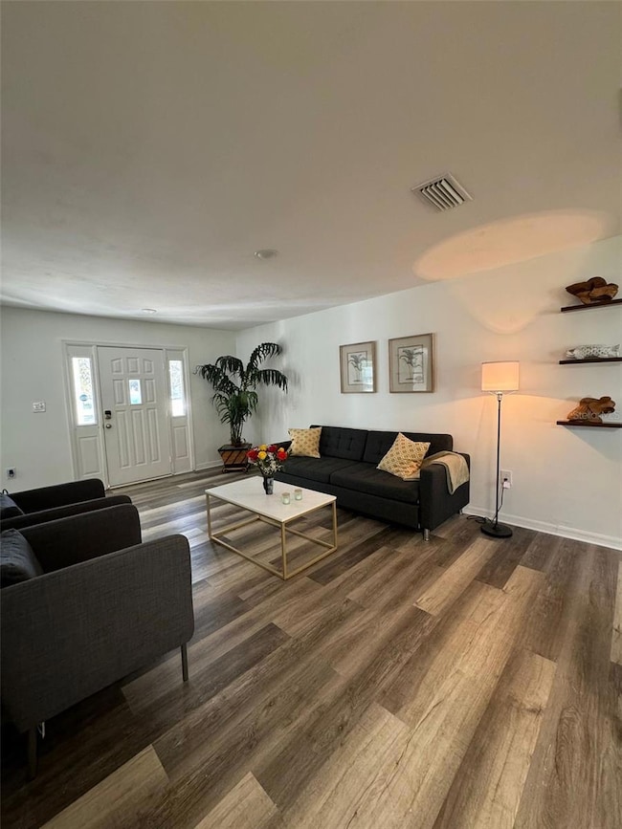20164 SE 115th Ct Inglis, FL 34449
Highlights
- 100 Feet of Fresh Water Canal Waterfront
- Open Floorplan
- Main Floor Primary Bedroom
- Water access To Gulf or Ocean
- Canal View
- Attic
About This Home
Available starting January 2026. Welcome to your dream lakefront rental home, a spacious and fully furnished 3-bedroom, 2.5-bathroom retreat along a tranquil canal. This all-inclusive two-story home offers stunning water views and a private dock, perfect for fishing, kayaking, or simply unwinding. Relax on the covered front porch or screened-in porch, enjoying the Florida breeze. The large kitchen features an island and breakfast nook, while the great room and separate dining room provide plenty of space for entertaining.
The first-floor owner’s suite includes a walk-in closet and ensuite bathroom with a walk-in shower. A laundry room with a sink, a half bath on the main floor, and a one-car garage add to the home's convenience. Need extra storage? Four sheds offer plenty of space.
Located in Inglis, FL, this peaceful yet well-connected home is close to parks, recreation, and dining. Available for weekly, monthly, short-term, or 12-month leases, this move-in-ready, all-inclusive rental is perfect for a relaxing getaway or hassle-free living. Schedule a showing today!
Listing Agent
FIRST CHOICE REALTY OF NORTH FLORIDA LLC Brokerage Phone: 352-514-9508 License #3100360 Listed on: 02/24/2025
Home Details
Home Type
- Single Family
Year Built
- Built in 1992
Lot Details
- 10,454 Sq Ft Lot
- 100 Feet of Fresh Water Canal Waterfront
- Lake Front
- Back Yard Fenced
- Landscaped
- Level Lot
Parking
- 1 Car Attached Garage
- Garage Door Opener
Home Design
- Bi-Level Home
Interior Spaces
- 2,040 Sq Ft Home
- Open Floorplan
- Furnished
- Ceiling Fan
- Blinds
- Great Room
- Formal Dining Room
- Inside Utility
- Canal Views
- Attic
Kitchen
- Breakfast Room
- Eat-In Kitchen
- Range
- Recirculated Exhaust Fan
- Microwave
- Dishwasher
Flooring
- Ceramic Tile
- Luxury Vinyl Tile
Bedrooms and Bathrooms
- 3 Bedrooms
- Primary Bedroom on Main
- Split Bedroom Floorplan
- En-Suite Bathroom
Laundry
- Laundry Room
- Dryer
- Washer
Outdoor Features
- Water access To Gulf or Ocean
- Access To Lake
- Access to Freshwater Canal
- Seawall
- Open Dock
- Covered Patio or Porch
- Separate Outdoor Workshop
- Shed
- Private Mailbox
Schools
- Yankeetown Elementary School
- Williston Middle High School
Utilities
- Central Heating and Cooling System
- Thermostat
- Underground Utilities
- Well
- Electric Water Heater
- Private Sewer
- High Speed Internet
Listing and Financial Details
- Residential Lease
- Security Deposit $2,500
- Property Available on 1/2/26
- Tenant pays for cleaning fee
- The owner pays for electricity, grounds care, insurance, internet, laundry, management, repairs, sewer, taxes, trash collection, water
- $75 Application Fee
- No Minimum Lease Term
- Assessor Parcel Number 08478-005-00
Community Details
Overview
- No Home Owners Association
- Resthaven Shores Association
- Resthaven Shores Subdivision
Pet Policy
- No Pets Allowed
Map
Property History
| Date | Event | Price | List to Sale | Price per Sq Ft | Prior Sale |
|---|---|---|---|---|---|
| 05/27/2025 05/27/25 | Price Changed | $2,500 | -10.7% | $1 / Sq Ft | |
| 05/07/2025 05/07/25 | Price Changed | $2,800 | -12.5% | $1 / Sq Ft | |
| 02/24/2025 02/24/25 | For Rent | $3,200 | +10.3% | -- | |
| 03/25/2023 03/25/23 | Rented | $2,900 | 0.0% | -- | |
| 03/06/2023 03/06/23 | Under Contract | -- | -- | -- | |
| 02/16/2023 02/16/23 | Price Changed | $2,900 | 0.0% | $1 / Sq Ft | |
| 01/30/2023 01/30/23 | Sold | $295,000 | 0.0% | $145 / Sq Ft | View Prior Sale |
| 01/29/2023 01/29/23 | For Rent | $3,500 | 0.0% | -- | |
| 12/17/2022 12/17/22 | Pending | -- | -- | -- | |
| 12/17/2022 12/17/22 | For Sale | $320,000 | -- | $157 / Sq Ft |
Source: Stellar MLS
MLS Number: GC528290
APN: 03-17-17-08478-005-00
- 20165 SE 115th Ave
- 20231 SE 115th Ave
- 7965 W Riverbend Rd
- 7961 W Riverbend Rd
- 0 SE 197th Place
- 11811 SE 197th Place
- 11770 SE 196th Ln
- 7962 W Riverbend Rd
- 0 SE 196th St Unit MFROM715396
- 11271 SE 197th St
- 19896 SE 110th Ct
- No address SE 201st St
- LOT 22 SE 201st St
- 11631 SE 195th Place
- TBD SE 195th Place
- 0 SE 195th Place
- tbd SE 110th Ave
- 11490 N Wahoo Trail
- 11403 N Lisette Path
- 10590 Highway 40 E
- 9601 W Berry Ln
- 3467 W Seahorse Ln
- 3709 W Wilhelm St
- 7657 N Caesar Point
- 9521 N Old Mill Way
- 3315 W Montgomery Ln
- 9610 N San Jose Way
- 2841 W Xenox Dr
- 10585 N Spaulding Dr Unit 21
- 10276 N Spaulding Dr
- 10984 N G Martinelli Blvd
- 9371 N Cougar Paw Dr
- 14035 W River Rd Unit 3
- 10141 N Jacobson Way
- 10939 W Gem St Unit B
- 9252 N Agatha Dr
- 10268 N Harbor Way
- 2235 W Springlake Dr
- 3156 W Barberton Place
- 8608 N Gilovu Dr
