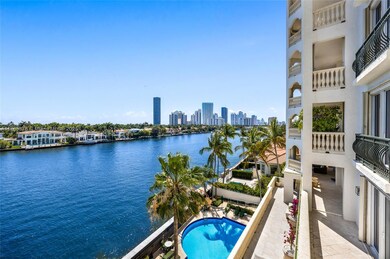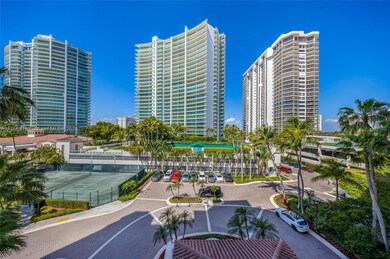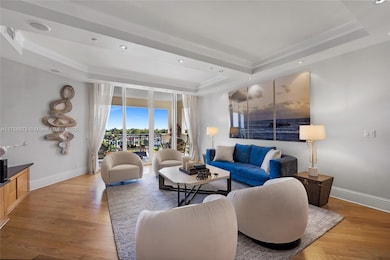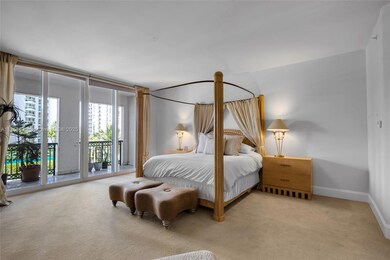Bella Vista 20165 NE 39th Place Unit 503 Miami, FL 33180
Highlights
- Property fronts an intracoastal waterway
- Bar or Lounge
- Gated with Attendant
- Aventura Waterways K-8 Center Rated A-
- Fitness Center
- Outdoor Pool
About This Home
Step into luxury with this elegantly appointed, flow through, 3-bedroom, 3.5-bath residence, where the elevator opens directly into your private space. Enjoy breathtaking east and west views from expansive terraces, perfect for sunrise coffee or sunset relaxation. Thoughtfully designed with modern, artistic furniture, this sophisticated home offers both comfort and privacy, making it an urban oasis. 6 month minimum.
Condo Details
Home Type
- Condominium
Est. Annual Taxes
- $10,814
Year Built
- Built in 1998
Lot Details
- West Facing Home
Parking
- 2 Car Attached Garage
- Assigned Parking
Property Views
- Garden
Home Design
- Concrete Block And Stucco Construction
Interior Spaces
- 2,950 Sq Ft Home
- Custom Mirrors
- Furnished
- Blinds
- Entrance Foyer
- Combination Dining and Living Room
Kitchen
- Breakfast Area or Nook
- Built-In Oven
- Electric Range
- Microwave
- Dishwasher
- Disposal
Flooring
- Wood
- Tile
Bedrooms and Bathrooms
- 3 Bedrooms
- Split Bedroom Floorplan
- Walk-In Closet
- Bathtub
- Shower Only
Laundry
- Dryer
- Washer
- Laundry Tub
Outdoor Features
- Outdoor Pool
- Balcony
- Porch
Schools
- Aventura Waterways Elementary School
- Highland Oaks Middle School
- Michael Krop High School
Utilities
- Central Heating and Cooling System
- Electric Water Heater
Listing and Financial Details
- Property Available on 5/15/25
- 12 Months Lease Term
- Assessor Parcel Number 28-12-35-076-0270
Community Details
Overview
- No Home Owners Association
- Bella Vista Mid Rise Nort Condos
- Bella Vista Mid Rise Nort Subdivision
- Maintained Community
- 12-Story Property
Amenities
- Clubhouse
- Bar or Lounge
Recreation
- Tennis Courts
- Community Playground
- Community Pool
- Community Spa
Pet Policy
- Breed Restrictions
Security
- Gated with Attendant
- Card or Code Access
- Complex Is Fenced
Map
About Bella Vista
Source: MIAMI REALTORS® MLS
MLS Number: A11758878
APN: 28-1235-076-0270
- 20165 NE 39th Place Unit 403
- 20165 NE 39th Place Unit 303 & 204
- 20185 E Country Club Dr Unit 509
- 20185 E Country Club Dr Unit 909
- 20185 E Country Club Dr Unit TS-3
- 20185 E Country Club Dr Unit 2101
- 20185 E Country Club Dr Unit 1004
- 20185 E Country Club Dr Unit 206
- 20185 E Country Club Dr Unit 1101
- 20185 E Country Club Dr Unit 1801
- 20185 E Country Club Dr Unit 2209
- 20185 E Country Club Dr Unit 502
- 20185 E Country Club Dr Unit 1202
- 20185 E Country Club Dr Unit 1904
- 20185 E Country Club Dr Unit 2505
- 20185 E Country Club Dr Unit 705
- 20185 E Country Club Dr Unit 202/203
- 20191 E Country Club Dr Unit 311
- 20191 E Country Club Dr Unit TS3
- 20191 E Country Club Dr Unit 802







