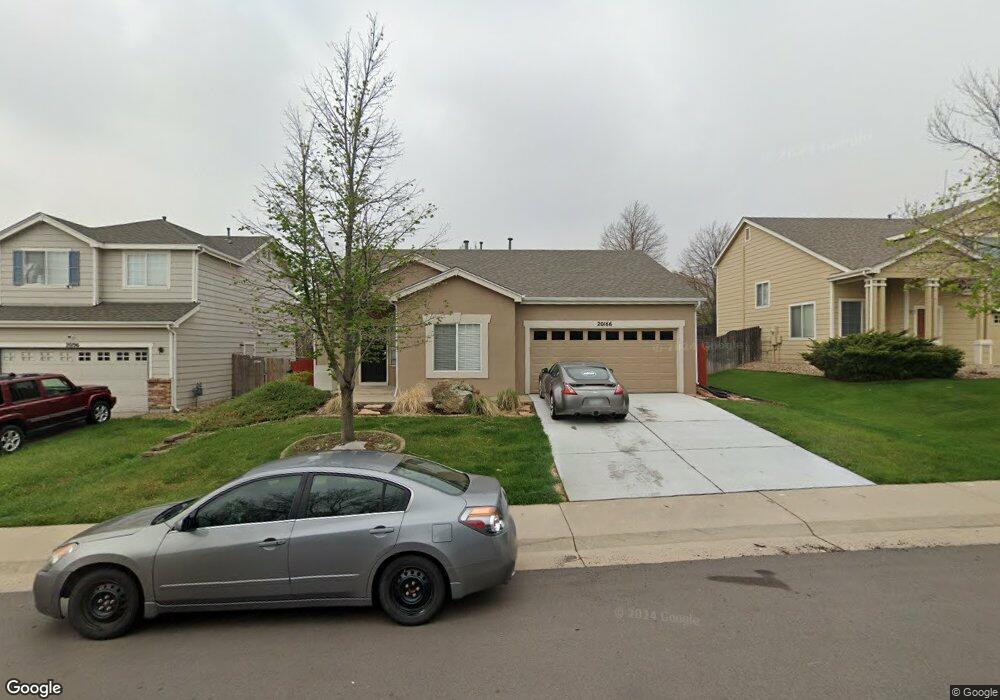20166 E Belleview Ln Centennial, CO 80015
Park View NeighborhoodEstimated Value: $469,000 - $509,000
3
Beds
2
Baths
1,310
Sq Ft
$373/Sq Ft
Est. Value
About This Home
This home is located at 20166 E Belleview Ln, Centennial, CO 80015 and is currently estimated at $488,327, approximately $372 per square foot. 20166 E Belleview Ln is a home located in Arapahoe County with nearby schools including Timberline Elementary School, Thunder Ridge Middle School, and Eaglecrest High School.
Ownership History
Date
Name
Owned For
Owner Type
Purchase Details
Closed on
Sep 15, 2021
Sold by
Preston Christine M
Bought by
Csh Property One Llc
Current Estimated Value
Purchase Details
Closed on
Jun 18, 2018
Sold by
Sneith Cory
Bought by
Preston Christine M
Home Financials for this Owner
Home Financials are based on the most recent Mortgage that was taken out on this home.
Original Mortgage
$348,570
Interest Rate
5.25%
Mortgage Type
FHA
Purchase Details
Closed on
Aug 25, 2016
Sold by
The Buy-Out Company Lllp
Bought by
Sneith Cory
Home Financials for this Owner
Home Financials are based on the most recent Mortgage that was taken out on this home.
Original Mortgage
$307,471
Interest Rate
3.42%
Mortgage Type
VA
Purchase Details
Closed on
Jun 2, 2016
Sold by
Derek S Frey Revocable Trust
Bought by
The Buy-Out Company Lllp
Purchase Details
Closed on
May 28, 2014
Sold by
Frey Derek S
Bought by
Derek S Frey Revocable Trust
Purchase Details
Closed on
Feb 28, 2013
Sold by
Murphy Dennis J and Estate Of Janell I Murphy
Bought by
Frey Derek S
Home Financials for this Owner
Home Financials are based on the most recent Mortgage that was taken out on this home.
Original Mortgage
$167,920
Interest Rate
3.43%
Mortgage Type
New Conventional
Purchase Details
Closed on
Dec 31, 1998
Sold by
Richmond American Homes Of Colorado Inc
Bought by
Murphy Janell I
Purchase Details
Closed on
Dec 31, 1992
Sold by
Conversion Arapco
Bought by
Parkview Dev Corp
Purchase Details
Closed on
Oct 7, 1988
Bought by
Conversion Arapco
Create a Home Valuation Report for This Property
The Home Valuation Report is an in-depth analysis detailing your home's value as well as a comparison with similar homes in the area
Home Values in the Area
Average Home Value in this Area
Purchase History
| Date | Buyer | Sale Price | Title Company |
|---|---|---|---|
| Csh Property One Llc | $445,000 | Wfg National Title | |
| Preston Christine M | $355,000 | Stewart Title | |
| Sneith Cory | $301,000 | Heritage Title | |
| The Buy-Out Company Lllp | $223,000 | Heritage Title | |
| Derek S Frey Revocable Trust | -- | None Available | |
| Frey Derek S | $209,900 | Land Title Guarantee Company | |
| Murphy Janell I | $136,445 | Land Title | |
| Parkview Dev Corp | -- | -- | |
| Conversion Arapco | -- | -- |
Source: Public Records
Mortgage History
| Date | Status | Borrower | Loan Amount |
|---|---|---|---|
| Previous Owner | Preston Christine M | $348,570 | |
| Previous Owner | Sneith Cory | $307,471 | |
| Previous Owner | Frey Derek S | $167,920 |
Source: Public Records
Tax History Compared to Growth
Tax History
| Year | Tax Paid | Tax Assessment Tax Assessment Total Assessment is a certain percentage of the fair market value that is determined by local assessors to be the total taxable value of land and additions on the property. | Land | Improvement |
|---|---|---|---|---|
| 2025 | $3,157 | $30,459 | -- | -- |
| 2024 | $2,807 | $29,920 | -- | -- |
| 2023 | $2,807 | $29,920 | $0 | $0 |
| 2022 | $2,490 | $25,096 | $0 | $0 |
| 2021 | $2,500 | $25,096 | $0 | $0 |
| 2020 | $2,458 | $25,175 | $0 | $0 |
| 2019 | $2,372 | $25,175 | $0 | $0 |
| 2018 | $2,293 | $21,758 | $0 | $0 |
| 2017 | $2,255 | $21,758 | $0 | $0 |
| 2016 | $2,075 | $18,953 | $0 | $0 |
| 2015 | $2,004 | $18,953 | $0 | $0 |
| 2014 | $1,606 | $13,739 | $0 | $0 |
| 2013 | -- | $13,550 | $0 | $0 |
Source: Public Records
Map
Nearby Homes
- 19815 E Belleview Place
- 20528 E Grand Ln
- 5339 S Genoa St
- 4947 S Espana Way
- 5295 S Liverpool Way
- 5536 S Jericho Way
- 20473 E Layton Ave
- 19978 E Garden Dr
- 5026 S Dunkirk Way
- 20431 E Union Cir
- 5015 S Dunkirk Way
- 5322 S Danube Ct
- 20551 E Union Ave
- 5136 S Ceylon St
- 19115 E Belleview Place
- 19093 E Bellewood Dr
- 19905 E Stanford Dr
- 21064 E Crestline Cir
- 5726 N Jebel Way
- 5738 N Jebel Way
- 20196 E Belleview Ln
- 20136 E Belleview Ln
- 20157 E Red Fox Ln
- 20226 E Belleview Ln
- 20177 E Red Fox Ln
- 20106 E Belleview Ln
- 20165 E Belleview Ln
- 20197 E Red Fox Ln
- 20137 E Red Fox Ln
- 20135 E Belleview Ln
- 20195 E Belleview Ln
- 20195 E 20195 Ln
- 20256 E Belleview Ln
- 20225 E Belleview Ln
- 20209 E Red Fox Ln
- 20105 E Belleview Ln
- 20108 E Red Fox Ln
- 20255 E Belleview Ln
- 20229 E Red Fox Ln
- 5123 S Jebel St
