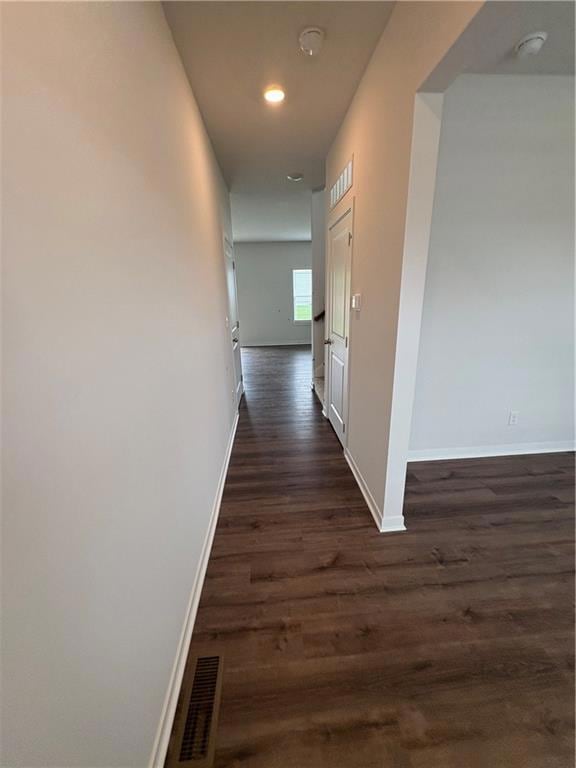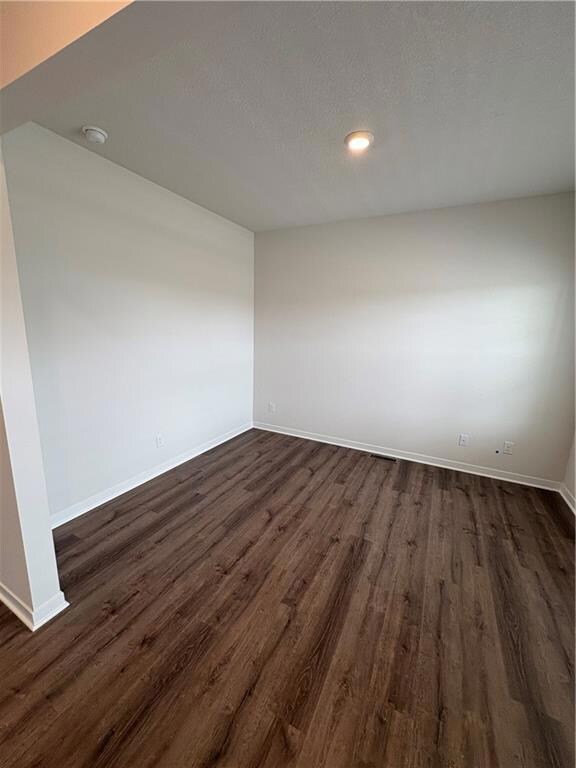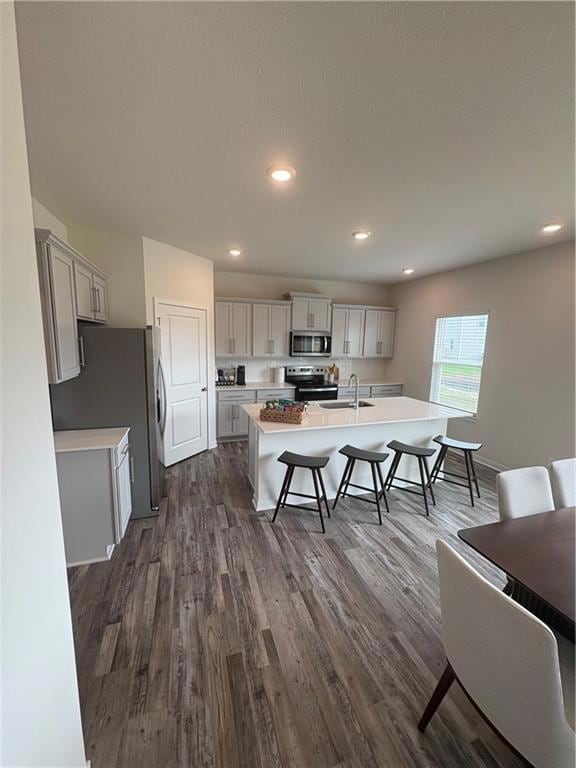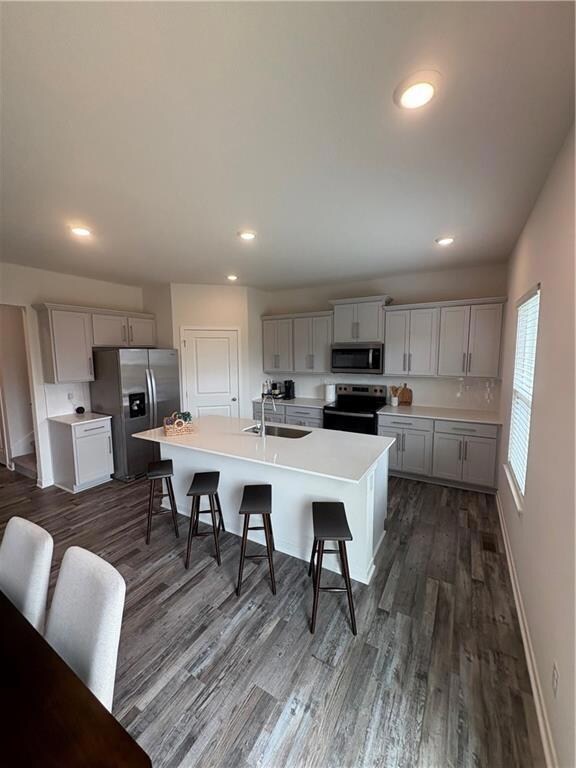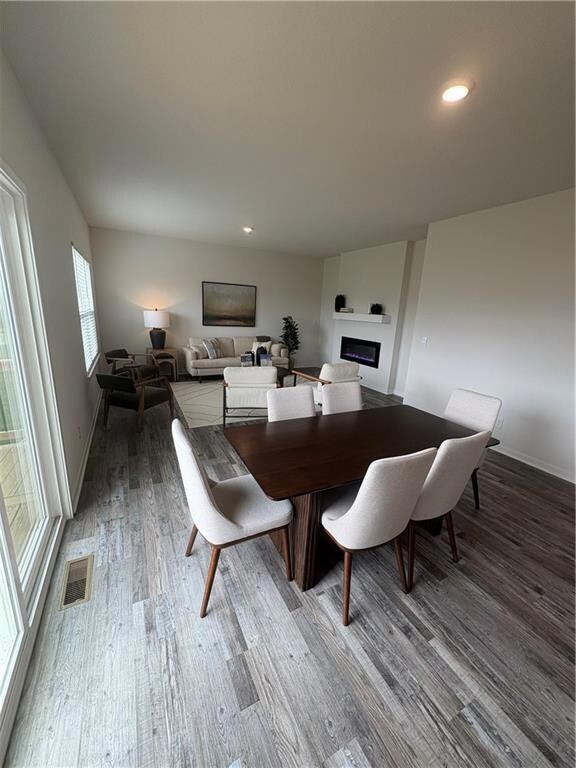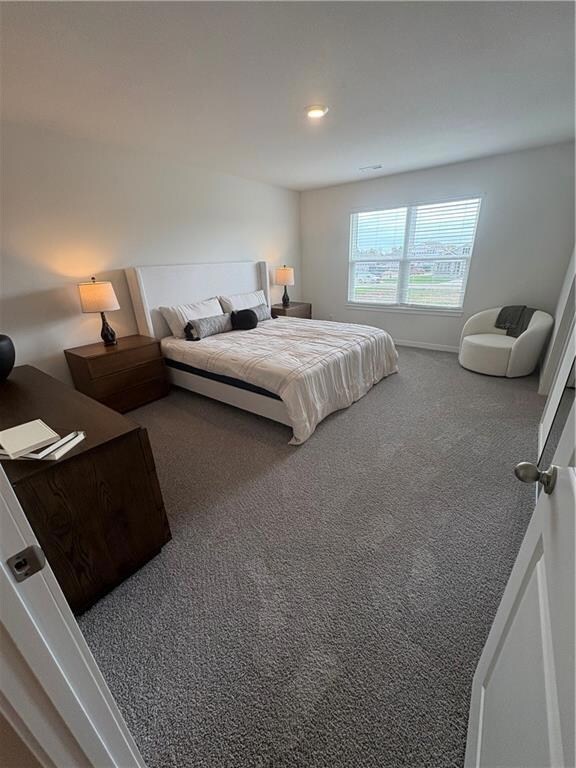20169 Cornice St Spring Hill, KS 66083
Estimated payment $2,875/month
Highlights
- Deck
- Great Room with Fireplace
- Home Office
- Traditional Architecture
- Quartz Countertops
- Stainless Steel Appliances
About This Home
Get here quickly. This gorgeous, two-story home is turn-key, move in ready. Boasting 4 spacious bedrooms and 2.5 baths, with over 2300sf, it's perfect, and priced to sell THIS WEEKEND ONLY. Come down today. I will be here Saturday 10-6 and Sunday 1-6. Let's make this YOUR new home.
Listing Agent
Mark Marati
Platinum Realty LLC Brokerage Phone: 303-931-4181 License #00245534 Listed on: 03/10/2025

Home Details
Home Type
- Single Family
Est. Annual Taxes
- $7,599
Year Built
- Built in 2025
Lot Details
- 9,583 Sq Ft Lot
- Paved or Partially Paved Lot
- Sprinkler System
HOA Fees
- $15 Monthly HOA Fees
Parking
- 2 Car Attached Garage
- Front Facing Garage
- Garage Door Opener
Home Design
- Traditional Architecture
- Composition Roof
- Lap Siding
- Stone Trim
Interior Spaces
- 2,356 Sq Ft Home
- 2-Story Property
- Thermal Windows
- Great Room with Fireplace
- Dining Room
- Open Floorplan
- Home Office
- Carpet
- Laundry Room
Kitchen
- Open to Family Room
- Eat-In Kitchen
- Built-In Electric Oven
- Dishwasher
- Stainless Steel Appliances
- Kitchen Island
- Quartz Countertops
- Disposal
Bedrooms and Bathrooms
- 4 Bedrooms
- Walk-In Closet
Basement
- Basement Fills Entire Space Under The House
- Sump Pump
- Stubbed For A Bathroom
- Basement Window Egress
Home Security
- Home Security System
- Smart Locks
- Smart Thermostat
- Fire and Smoke Detector
Eco-Friendly Details
- Energy-Efficient Appliances
- Energy-Efficient Insulation
Schools
- Wolf Creek Elementary School
- Spring Hill High School
Utilities
- Central Air
- Heat Pump System
Additional Features
- Deck
- City Lot
Community Details
- Woodland Crossing Homes Association, Inc. Association
- Woodland Crossing Subdivision, Holcombe Floorplan
Listing and Financial Details
- Assessor Parcel Number EP97550000-0067
- $0 special tax assessment
Map
Home Values in the Area
Average Home Value in this Area
Tax History
| Year | Tax Paid | Tax Assessment Tax Assessment Total Assessment is a certain percentage of the fair market value that is determined by local assessors to be the total taxable value of land and additions on the property. | Land | Improvement |
|---|---|---|---|---|
| 2024 | $1,701 | $11,279 | $11,279 | -- |
| 2023 | $1,416 | $9,812 | $9,812 | -- |
Property History
| Date | Event | Price | Change | Sq Ft Price |
|---|---|---|---|---|
| 09/27/2025 09/27/25 | Pending | -- | -- | -- |
| 09/19/2025 09/19/25 | Price Changed | $419,990 | -4.5% | $178 / Sq Ft |
| 09/18/2025 09/18/25 | Price Changed | $439,990 | -2.2% | $187 / Sq Ft |
| 08/25/2025 08/25/25 | Price Changed | $449,990 | +4.7% | $191 / Sq Ft |
| 08/22/2025 08/22/25 | Price Changed | $429,990 | -4.4% | $183 / Sq Ft |
| 07/31/2025 07/31/25 | Price Changed | $449,990 | -2.2% | $191 / Sq Ft |
| 06/06/2025 06/06/25 | Price Changed | $459,990 | -1.1% | $195 / Sq Ft |
| 03/10/2025 03/10/25 | For Sale | $464,990 | -- | $197 / Sq Ft |
Purchase History
| Date | Type | Sale Price | Title Company |
|---|---|---|---|
| Warranty Deed | -- | Coffelt Land Title |
Source: Heartland MLS
MLS Number: 2535120
APN: EP97550000-0067
- 20182 Cornice St
- 20174 Cornice St
- 20190 Cornice St
- 20177 Cornice St
- 20206 Cornice St
- 20193 Cornice St
- 20214 Cornice St
- 19595 W 202nd Terrace
- 19585 W 202nd Terrace
- 20129 Cornice St
- 19631 W 201st St
- 19621 W 201st St
- Bellamy Plan at Woodland Crossing
- Chatham Plan at Woodland Crossing
- Harmony Plan at Woodland Crossing
- Newcastle Plan at Woodland Crossing
- Holcombe Plan at Woodland Crossing
- 19611 W 201st St

