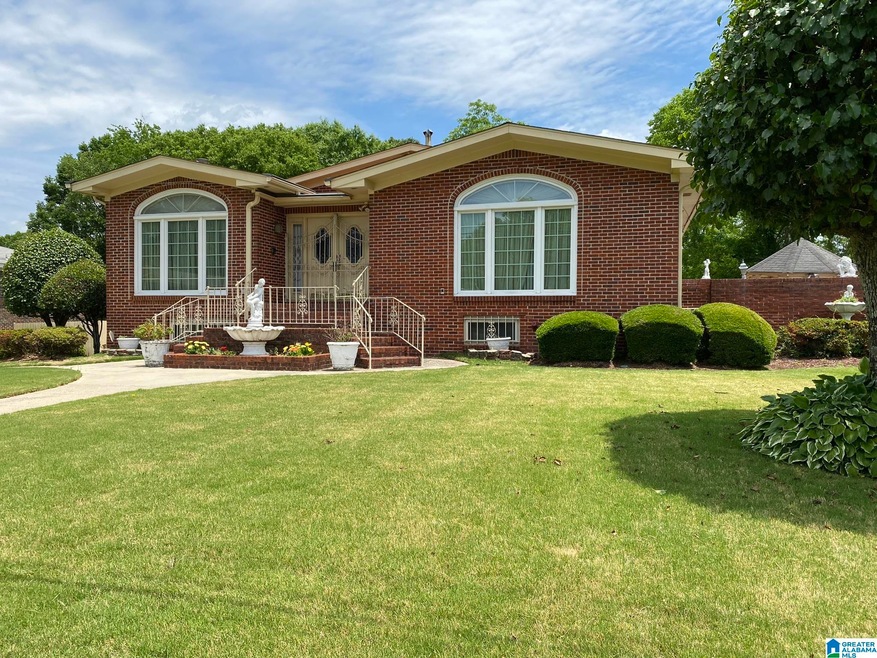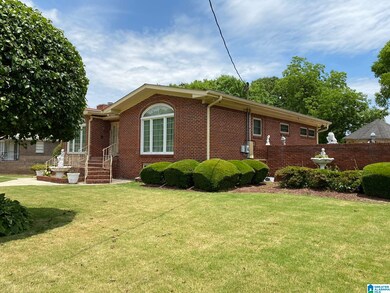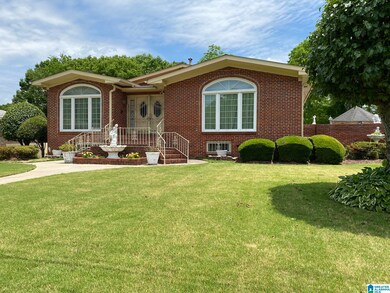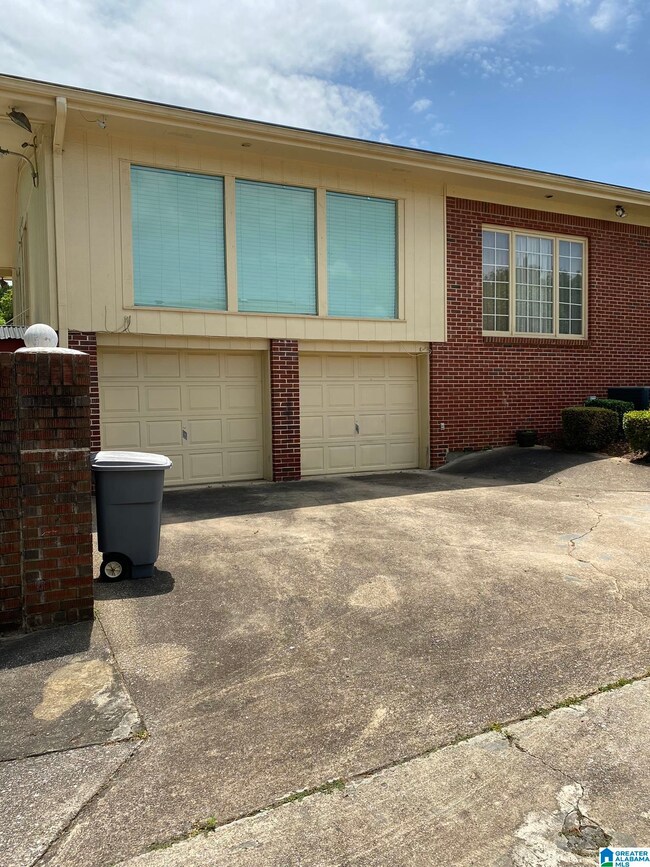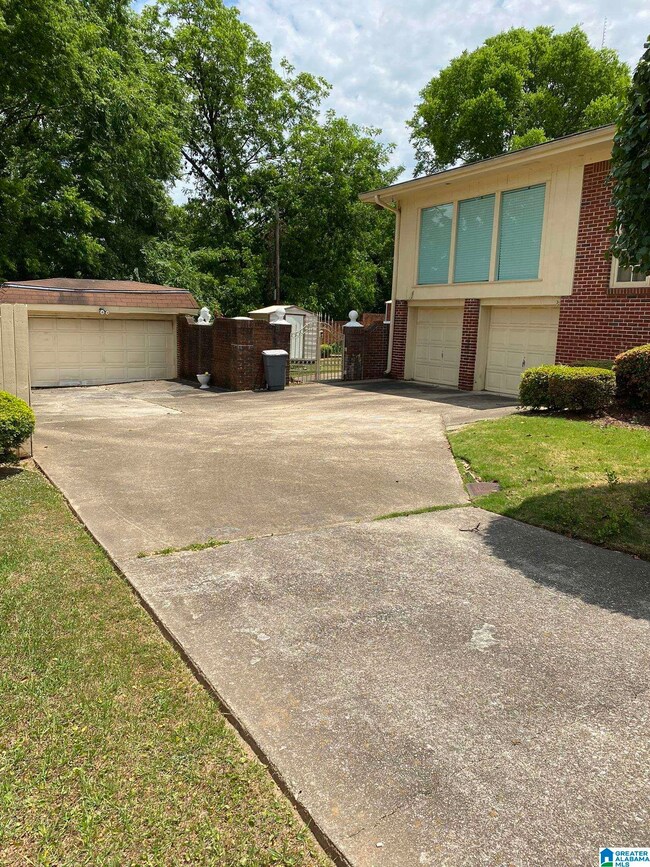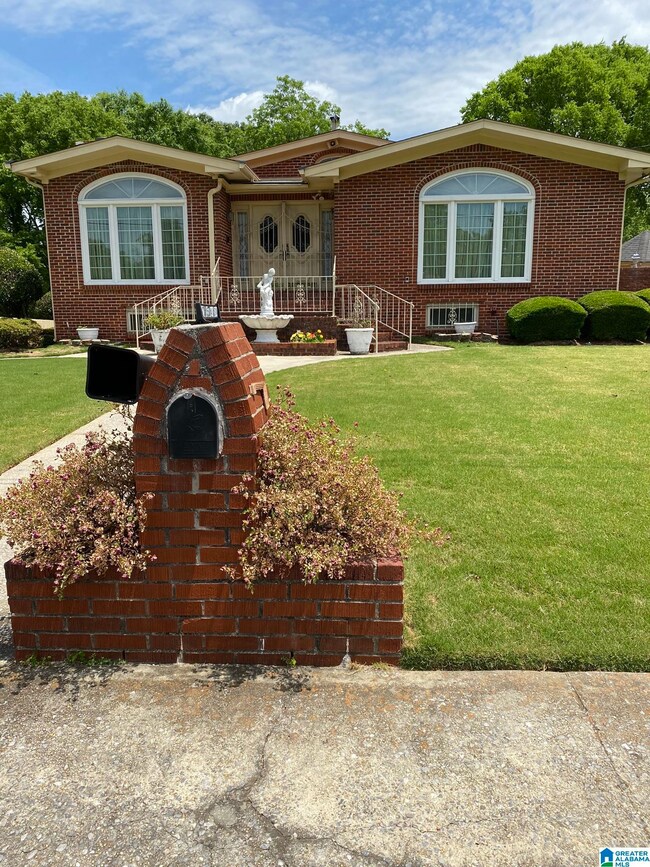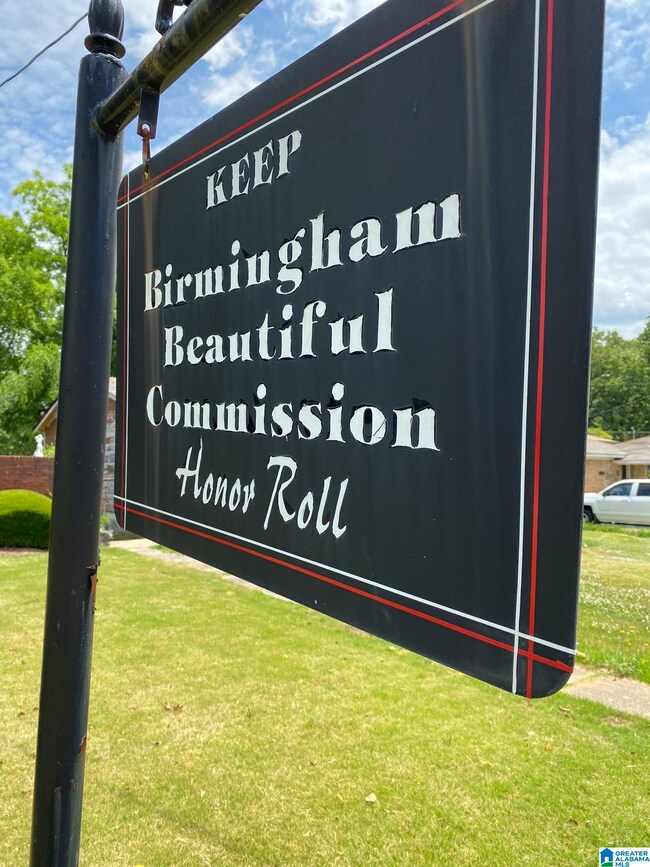
2017 15th Way SW Birmingham, AL 35211
Mason City NeighborhoodEstimated Value: $167,000 - $234,373
Highlights
- In Ground Pool
- 0.31 Acre Lot
- Cathedral Ceiling
- City View
- Double Shower
- Wood Flooring
About This Home
As of June 2022Super nice Full Brick 4 Bedroom 3 Full Baths with 3 Car garage along with inground pool rare find in the heart of the city. This property is well keep with many updates. Open floor plan with full basement access to garage and pool area. This property has won the Beautification Award from the City of Birmingham year after year. Plenty of space throughout the property offering huge Master and Master Bath. Awesome walk-in closet, updated kitchen with undermounted sink and quarts counter tops. Vaulted ceiling in Family area and one of the bedrooms. Chair lift to basement for mobile access. Plenty of hardwood and tile for easy maintenance. Custom curtains throughout the property. Beautiful foyer area with double door entry. The backyard is complete privacy with additional storage sheds. Pool was closed last year with NO issues per home owner. The property is being SOLD AS IS. A must see in excellent condition, move in ready. HIGHEST AND BEST OFFERS REVIEWED ON 6/6/2022 at 5:00PM.
Last Listed By
Monica Mitchell
TMI Real Estate License #73806 Listed on: 06/01/2022
Home Details
Home Type
- Single Family
Est. Annual Taxes
- $1,024
Year Built
- Built in 1960
Lot Details
- 0.31 Acre Lot
- Fenced Yard
Parking
- 2 Car Detached Garage
- Basement Garage
- Side Facing Garage
- Driveway
- On-Street Parking
- Off-Street Parking
Home Design
- Four Sided Brick Exterior Elevation
- Concrete Block And Stucco Construction
Interior Spaces
- 1-Story Property
- Wet Bar
- Crown Molding
- Smooth Ceilings
- Cathedral Ceiling
- Recessed Lighting
- Wood Burning Fireplace
- Self Contained Fireplace Unit Or Insert
- Fireplace Features Masonry
- French Doors
- Family Room with Fireplace
- Combination Dining and Living Room
- Home Office
- City Views
- Pull Down Stairs to Attic
- Intercom
Kitchen
- Electric Oven
- Electric Cooktop
- Dishwasher
- Solid Surface Countertops
Flooring
- Wood
- Carpet
- Tile
Bedrooms and Bathrooms
- 4 Bedrooms
- Split Bedroom Floorplan
- Dressing Area
- 3 Full Bathrooms
- Double Shower
- Separate Shower
Laundry
- Laundry Room
- Laundry on main level
- Washer and Electric Dryer Hookup
Basement
- Basement Fills Entire Space Under The House
- Recreation or Family Area in Basement
- Natural lighting in basement
Outdoor Features
- In Ground Pool
- Patio
- Gazebo
Schools
- Hemphill Elementary School
- Arrington Middle School
- Wenonah High School
Utilities
- Central Heating and Cooling System
- Mini Split Air Conditioners
- Heating System Uses Gas
- Gas Water Heater
Listing and Financial Details
- Visit Down Payment Resource Website
- Assessor Parcel Number 29-00-16-4-022-005.000
Ownership History
Purchase Details
Home Financials for this Owner
Home Financials are based on the most recent Mortgage that was taken out on this home.Similar Homes in the area
Home Values in the Area
Average Home Value in this Area
Purchase History
| Date | Buyer | Sale Price | Title Company |
|---|---|---|---|
| Diallo Ibrahima | $193,000 | -- |
Property History
| Date | Event | Price | Change | Sq Ft Price |
|---|---|---|---|---|
| 06/30/2022 06/30/22 | Sold | $193,000 | +20.7% | $53 / Sq Ft |
| 06/09/2022 06/09/22 | Pending | -- | -- | -- |
| 06/01/2022 06/01/22 | For Sale | $159,900 | -- | $44 / Sq Ft |
Tax History Compared to Growth
Tax History
| Year | Tax Paid | Tax Assessment Tax Assessment Total Assessment is a certain percentage of the fair market value that is determined by local assessors to be the total taxable value of land and additions on the property. | Land | Improvement |
|---|---|---|---|---|
| 2024 | $2,748 | $37,900 | -- | -- |
| 2022 | $1,024 | $16,190 | $2,160 | $14,030 |
| 2021 | $1,024 | $16,190 | $2,160 | $14,030 |
| 2020 | $1,024 | $16,190 | $2,160 | $14,030 |
| 2019 | $1,024 | $16,200 | $0 | $0 |
| 2018 | $939 | $14,920 | $0 | $0 |
| 2017 | $939 | $14,920 | $0 | $0 |
| 2016 | $939 | $14,920 | $0 | $0 |
| 2015 | $939 | $14,920 | $0 | $0 |
| 2014 | $1,005 | $16,680 | $0 | $0 |
| 2013 | $1,005 | $16,680 | $0 | $0 |
Agents Affiliated with this Home
-

Seller's Agent in 2022
Monica Mitchell
TMI Real Estate
-
Angel Tyus

Buyer's Agent in 2022
Angel Tyus
Town Square Realty
(205) 427-4813
1 in this area
43 Total Sales
Map
Source: Greater Alabama MLS
MLS Number: 1322300
APN: 29-00-16-4-022-005.000
- 1448 Matt Leonard Dr SW
- 1812 14th Place SW
- 1445 Spaulding Ishkooda Rd
- 1625 Pine Ave SW
- 1745 Grant Ave SW
- 1625 17th St SW
- 141 SW Ann St
- 224 E Ann Dr SW
- 1641 18th St SW
- 1541 18th St SW
- 1516 16th Way SW
- 1845 Henry Crumpton Dr
- 1404 Mims St SW
- 1400 Mims St SW
- 1404 18th St SW
- 1731 Mims Ave SW
- 1341 16th Place SW
- 1547 Bay Ave SW
- 1255 18th St SW
- 1416 18th Way SW
- 2017 15th Way SW
- 2017 15th Way SW
- 2021 15th Way SW
- 2007 15th Way SW
- 2025 15th Way SW
- 2005 15th Way SW
- 2016 15th Place SW
- 2012 15th Place SW
- 2016 15th Way SW
- 2016 15th Way SW
- 2020 15th Place SW
- 2020 15th Way SW
- 2008 15th Way SW
- 2008 15th Way SW
- 1531 Jackson Blvd
- 2024 15th Way SW
- 1520 Francis Ave SW
- 2008 15th Place SW
- 2000 15th Place SW
- 2004 15th Way SW
