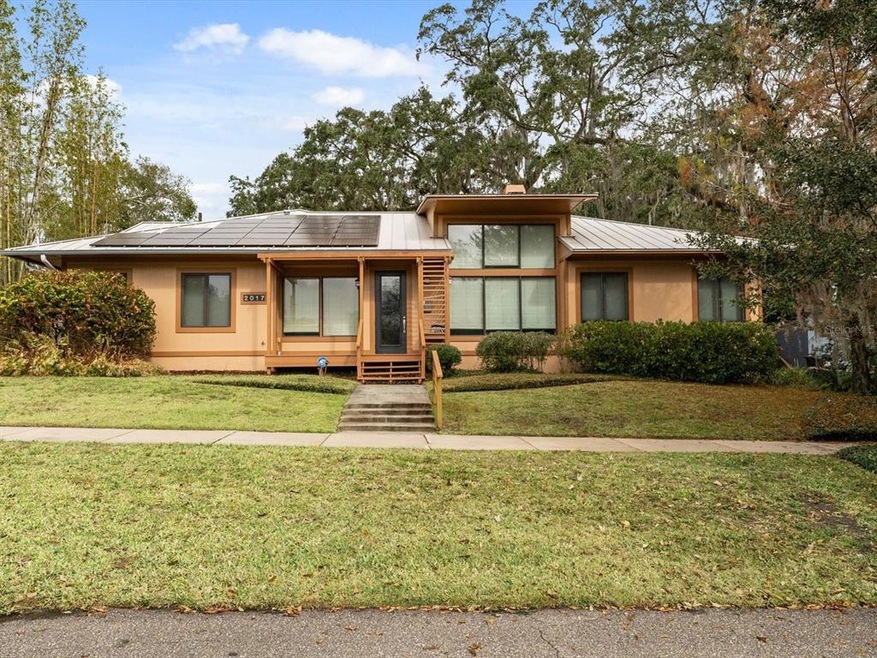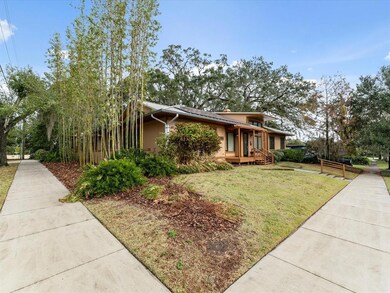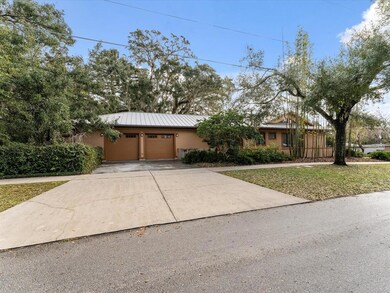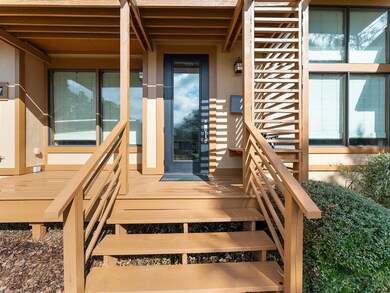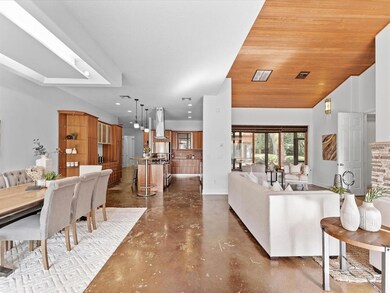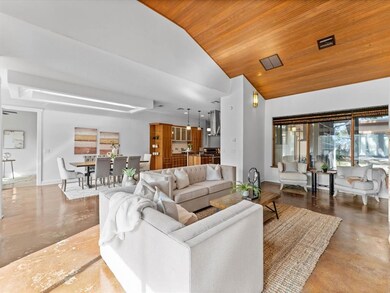
2017 Anderson Place Orlando, FL 32803
Lake Como NeighborhoodEstimated Value: $733,000 - $1,049,000
Highlights
- Guest House
- Oak Trees
- Solar Power System
- Boone High School Rated A
- Safe Room
- 3-minute walk to Lake Como Park
About This Home
As of February 2023Don’t miss the opportunity to own this Asian-inspired contemporary masterpiece that set the stage for the “Green” initiative and was the first LEED Silver certified home in the State of Florida.
Featured in Orlando Magazine, the Sentinel and numerous industry trade shows and exhibits, this 2825 SF open plan split design main house and DETACHED 425 SF GUEST HOUSE bring efficiency and practicality together with an overall “vibe” that is at the same time sophisticated yet comfortable. The split-bedroom open floor plan with multiple living spaces is idea for growing families and for entertaining groups of all sizes. Custom design features run throughout this house and make it a true conversation piece for your guests. 14 foot ceilings, custom-designed lighting, modern cherry wood cabinetry with pop-up electrical fixtures, and myriad other clever design details exhibit attention to detail and simplified living at every turn.
The main living room features expansive use of floor-to-ceiling impact resistant glass, bringing in natural sunlight from all directions. This area flows beautifully into the open dining space and kitchen, and then into a separate living space that is sized perfectly for a den, project space, or even your pool table. Double doors lead out to the patio, where a built-in overhead hood will draw grill smoke away from your guests as they relax, bug-free, screened0-in patio.
The master bedroom en-suite and home office occupy their own side of the residence. European built-ins, a large glass-walled shower, and an overflow tub with dramatic waterfall feature all make this an absolute one-of-a-kind experience.
From living area to garage, pass through a convenient mudroom featuring fold-away shoe bins. The separate laundry doubles as the safe room, ready and waiting for your supplies to fully equip yourself for the worst storm mother nature has to offer. With solid 6" reinforced wll construction, coupled with the built-in, gas-fired automatic generator, your biggest problem will be feeding the guests who arrive for the hurricane party.
The two and a half car garage has a built in work bench, and a third bay door that opens to reveal a serene low-maintenance Japanese garden, with rock "river" and synthetic green turf. Out back is the stand-alone studio guest house featuring a full bath and kitchenette, the perfect accommodation for AirBnB rental guests or multi-generational families
The eco-minded will appreciate the energy and water saving features of the home, including solar water heating, solar power generation and a high-efficiency air conditioner. The economically-minded will appreciate dramatically lower utility costs, as your own photovoltaic solar power plant supplements electricity consumption when you need it, and pumps power back into the grid (and money into your pocket) when you don't.
Convenient to the 408 (East-West Expressway) and I-4, less than 5 minutes to the shopping and dining establishments of the Lake Eola and Thornton Park districts, as well as Baldwin Park, this central location is disguised in the hidden gem of the Lake Como neighborhood. Don't miss the opportunity to make this masterpiece your home. Sellers have this priced to sell. Call today for your private showing.
Home Details
Home Type
- Single Family
Est. Annual Taxes
- $12,010
Year Built
- Built in 2007
Lot Details
- 0.29 Acre Lot
- Lot Dimensions are 90x140
- South Facing Home
- Wood Fence
- Mature Landscaping
- Oak Trees
- Bamboo Trees
- Property is zoned R-1A/T/AN
Parking
- 2 Car Attached Garage
- Oversized Parking
- Workshop in Garage
- Side Facing Garage
- Garage Door Opener
- Driveway
- Open Parking
Home Design
- Contemporary Architecture
- Slab Foundation
- Metal Roof
- Concrete Siding
Interior Spaces
- 3,250 Sq Ft Home
- 1-Story Property
- Open Floorplan
- Bar Fridge
- Gas Fireplace
- Blinds
- Great Room
- Family Room
- Combination Dining and Living Room
- Den
- Inside Utility
- Laundry Room
Kitchen
- Eat-In Kitchen
- Built-In Oven
- Range with Range Hood
- Microwave
- Dishwasher
- Stone Countertops
- Solid Wood Cabinet
Flooring
- Bamboo
- Cork
- Concrete
Bedrooms and Bathrooms
- 4 Bedrooms
- Split Bedroom Floorplan
- Low Flow Plumbing Fixtures
Home Security
- Safe Room
- Security System Owned
- Fire and Smoke Detector
Eco-Friendly Details
- Energy-Efficient HVAC
- Solar Power System
- Solar Water Heater
- Drip Irrigation
Outdoor Features
- Enclosed patio or porch
- Rain Gutters
Utilities
- Central Heating and Cooling System
- Natural Gas Connected
- High Speed Internet
- Cable TV Available
Additional Features
- Guest House
- City Lot
Community Details
- No Home Owners Association
- Orlando Highlands Subdivision
Listing and Financial Details
- Visit Down Payment Resource Website
- Legal Lot and Block 17 / 5
- Assessor Parcel Number 31-22-30-6332-05-170
Ownership History
Purchase Details
Home Financials for this Owner
Home Financials are based on the most recent Mortgage that was taken out on this home.Similar Homes in Orlando, FL
Home Values in the Area
Average Home Value in this Area
Purchase History
| Date | Buyer | Sale Price | Title Company |
|---|---|---|---|
| Houck Angela L | $879,000 | -- |
Mortgage History
| Date | Status | Borrower | Loan Amount |
|---|---|---|---|
| Open | Houck Angela L | $703,200 |
Property History
| Date | Event | Price | Change | Sq Ft Price |
|---|---|---|---|---|
| 02/22/2023 02/22/23 | Sold | $879,000 | 0.0% | $270 / Sq Ft |
| 01/23/2023 01/23/23 | Pending | -- | -- | -- |
| 01/19/2023 01/19/23 | For Sale | $879,000 | 0.0% | $270 / Sq Ft |
| 02/17/2020 02/17/20 | Rented | $3,295 | 0.0% | -- |
| 01/10/2020 01/10/20 | Under Contract | -- | -- | -- |
| 12/17/2019 12/17/19 | For Rent | $3,295 | -- | -- |
Tax History Compared to Growth
Tax History
| Year | Tax Paid | Tax Assessment Tax Assessment Total Assessment is a certain percentage of the fair market value that is determined by local assessors to be the total taxable value of land and additions on the property. | Land | Improvement |
|---|---|---|---|---|
| 2025 | $14,011 | $827,207 | -- | -- |
| 2024 | $13,367 | $803,870 | $130,000 | $673,870 |
| 2023 | $13,367 | $753,785 | $130,000 | $623,785 |
| 2022 | $12,010 | $655,253 | $130,000 | $525,253 |
Agents Affiliated with this Home
-
Mike Derenthal

Seller's Agent in 2023
Mike Derenthal
LPT REALTY, LLC
(321) 662-8014
2 in this area
95 Total Sales
-
Brooke Cangro

Buyer's Agent in 2023
Brooke Cangro
RE/MAX
(407) 758-6699
1 in this area
103 Total Sales
-
Keith Race

Seller's Agent in 2020
Keith Race
FUSILIER MANAGEMENT GROUP
(407) 536-7223
1 in this area
38 Total Sales
-
Lisiana Dutka

Buyer's Agent in 2020
Lisiana Dutka
FUSILIER MANAGEMENT GROUP
(407) 717-3427
10 Total Sales
Map
Source: Stellar MLS
MLS Number: O6083930
APN: 31-2230-6332-05-170
- 2017 Leysmill Alley
- 2049 Leysmill Alley
- 2033 Leysmill Alley
- 2033 Leysmill Alley Unit 7
- 926 Mayfair Cir
- 1872 Liphock Alley
- 1860 Liphock Alley
- 1986 Risby Alley
- 1974 Risby Alley
- 1974 Risby Alley Unit 12
- 2065 Leysmill Alley
- 2081 Leysmill Alley
- 2171 E South St
- 2183 E South St
- 259 Severn Way Unit 38
- 2171 E South St Unit 5
- 231 Severn Way Unit 36
- 202 S Bumby Ave
- 108 S Glenwood Ave
- 2410 E Church St
- 2017 Anderson Place
- 2023 Anderson Place
- 2103 Anderson Place
- 2020 Anderson Place
- 503 S Hampton Ave
- 2024 Anderson Place
- 444 S Hampton Ave
- 440 S Hampton Ave
- 2024 Newman St
- 2102 Anderson Place
- 2105 Anderson Place
- 500 S Hampton Ave
- 2014 Newman St
- 436 S Hampton Ave
- 506 S Hampton Ave
- 2106 Anderson Place
- 430 S Hampton Ave
