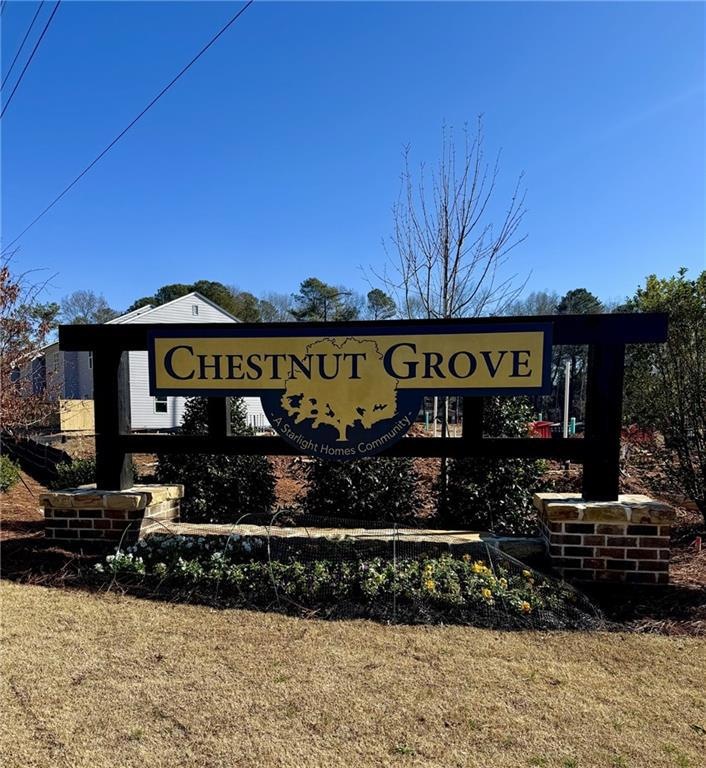
$297,500
- 4 Beds
- 2.5 Baths
- 3885 Nixon Grove Dr
- Douglasville, GA
Located 5 minutes from I-20 in the desirable Brookmont subdivision in Douglasville, Georgia. The entrance of the neighborhood provides direct access to Chapel Hill Road the center of Douglasville's shopping and restaurants. This spacious 4-bedroom, 2.5-bathroom townhome offers comfort and modern style. The kitchen features granite countertops, stainless steel appliances, including an
Gary Gaines eXp Realty
