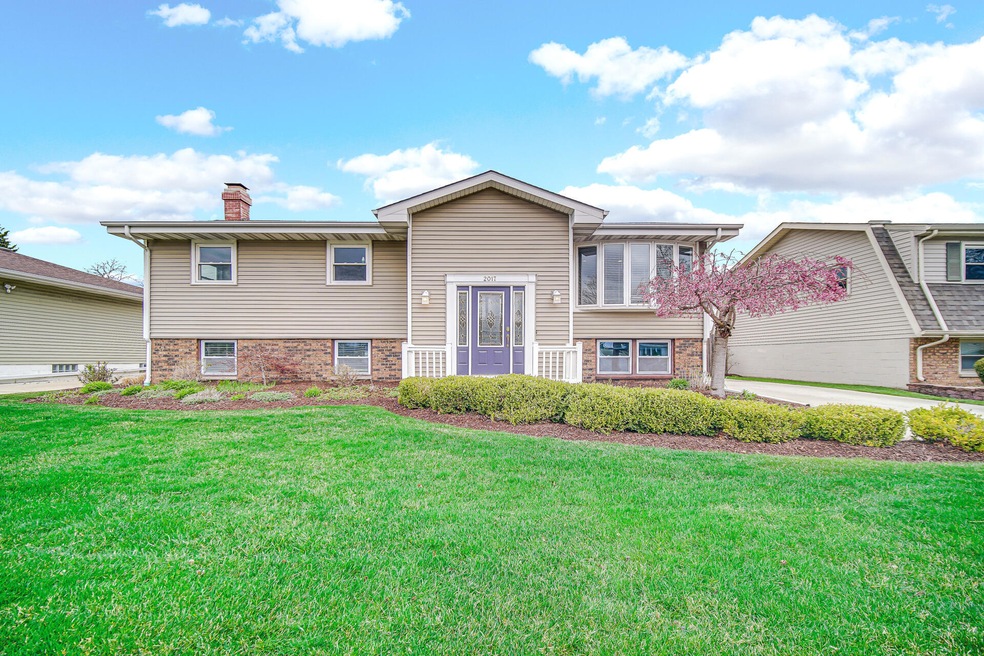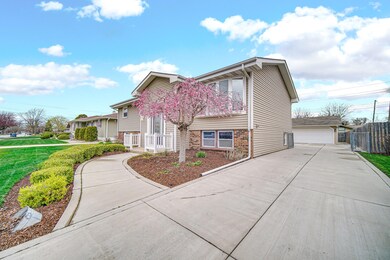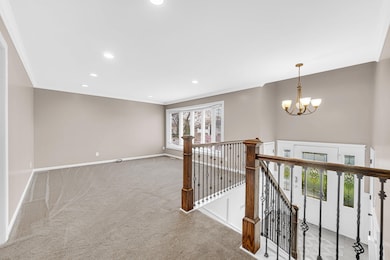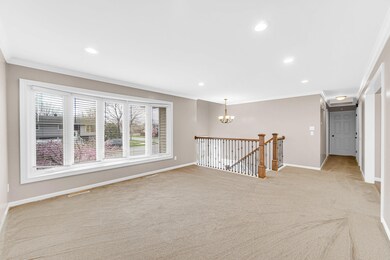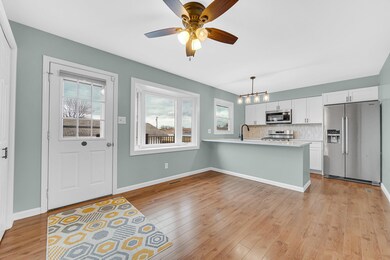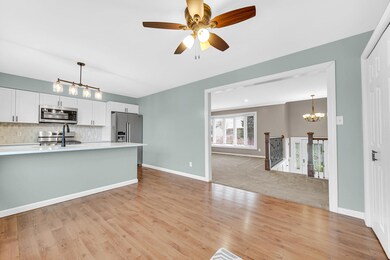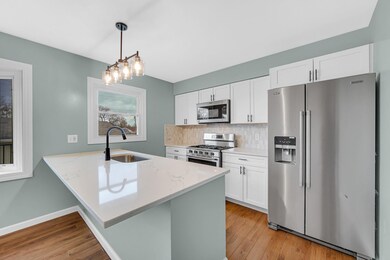
2017 Azalea Dr Highland, IN 46322
Highlights
- Deck
- Covered patio or porch
- Living Room
- No HOA
- Wet Bar
- 5-minute walk to Meadows Park
About This Home
As of May 2025Meticulously Maintained Bi-Level Beauty!This stunning home has been lovingly cared for and thoughtfully updated throughout. Step into the fully renovated kitchen which includes all new quartz countertops, new cabinets, and stainless steel appliances. The eat in kitchen includes a double pantry and is ideal for home chefs and entertainers alike. With four spacious bedrooms, a generous living room, and a versatile bonus room, there's space for everyone to relax and recharge. The bathrooms are stylishly updated and you'll love the heated floor in the main bathroom!Outside, you'll find an immaculate yard that's as functional as it is beautiful. The large, heated 2.5-car garage is perfect for car enthusiasts or hobbyists and even includes a temperature-controlled greenhouse off the back. Enjoy peaceful moments by the koi pond or host unforgettable gatherings on the covered stone patio.Additional highlights include nearly new concrete driveway, deck, furnace and AC. This home is a rare find that checks every box and leaves nothing to be desired.
Last Agent to Sell the Property
Better Homes and Gardens Real License #RB17002081 Listed on: 04/15/2025

Home Details
Home Type
- Single Family
Est. Annual Taxes
- $2,763
Year Built
- Built in 1975
Parking
- 2.5 Car Garage
- Garage Door Opener
Interior Spaces
- Wet Bar
- Gas Fireplace
- Family Room with Fireplace
- Living Room
- Dryer
Kitchen
- Microwave
- Dishwasher
- Disposal
Flooring
- Carpet
- Tile
Bedrooms and Bathrooms
- 4 Bedrooms
Outdoor Features
- Deck
- Covered patio or porch
Additional Features
- 8,840 Sq Ft Lot
- Forced Air Heating and Cooling System
Community Details
- No Home Owners Association
- Meadows 02 Add 07 Subdivision
Listing and Financial Details
- Assessor Parcel Number 450729451004000026
Ownership History
Purchase Details
Home Financials for this Owner
Home Financials are based on the most recent Mortgage that was taken out on this home.Purchase Details
Similar Homes in Highland, IN
Home Values in the Area
Average Home Value in this Area
Purchase History
| Date | Type | Sale Price | Title Company |
|---|---|---|---|
| Warranty Deed | -- | None Listed On Document | |
| Warranty Deed | -- | Fidelity |
Mortgage History
| Date | Status | Loan Amount | Loan Type |
|---|---|---|---|
| Open | $379,905 | New Conventional | |
| Previous Owner | $176,000 | New Conventional | |
| Previous Owner | $130,900 | New Conventional | |
| Previous Owner | $25,000 | Credit Line Revolving |
Property History
| Date | Event | Price | Change | Sq Ft Price |
|---|---|---|---|---|
| 05/20/2025 05/20/25 | Sold | $399,900 | 0.0% | $165 / Sq Ft |
| 04/23/2025 04/23/25 | Pending | -- | -- | -- |
| 04/15/2025 04/15/25 | For Sale | $399,900 | -- | $165 / Sq Ft |
Tax History Compared to Growth
Tax History
| Year | Tax Paid | Tax Assessment Tax Assessment Total Assessment is a certain percentage of the fair market value that is determined by local assessors to be the total taxable value of land and additions on the property. | Land | Improvement |
|---|---|---|---|---|
| 2024 | $7,170 | $295,100 | $56,200 | $238,900 |
| 2023 | $2,525 | $276,300 | $56,200 | $220,100 |
| 2022 | $2,525 | $252,500 | $56,200 | $196,300 |
| 2021 | $2,262 | $226,200 | $28,100 | $198,100 |
| 2020 | $2,208 | $220,800 | $28,100 | $192,700 |
| 2019 | $2,117 | $207,200 | $28,100 | $179,100 |
| 2018 | $2,351 | $197,100 | $28,100 | $169,000 |
| 2017 | $2,482 | $203,600 | $28,100 | $175,500 |
| 2016 | $2,452 | $201,900 | $28,100 | $173,800 |
| 2014 | $2,225 | $187,900 | $28,100 | $159,800 |
| 2013 | $1,939 | $172,700 | $28,100 | $144,600 |
Agents Affiliated with this Home
-
Josh Finger

Seller's Agent in 2025
Josh Finger
Better Homes and Gardens Real
(708) 913-7754
5 in this area
57 Total Sales
-
Rosalia Vasquez-Hernandez

Buyer's Agent in 2025
Rosalia Vasquez-Hernandez
Realty Executives
(219) 880-5411
5 in this area
37 Total Sales
-
Carol Dobrzynski

Buyer Co-Listing Agent in 2025
Carol Dobrzynski
Realty Executives
(219) 808-7846
33 in this area
677 Total Sales
Map
Source: Northwest Indiana Association of REALTORS®
MLS Number: 819163
APN: 45-07-29-451-004.000-026
- 2117 Azalea Dr
- 2109 45th St Unit 207
- 1819 Magnolia Ln
- 1804 Holly Ln
- 9210 Woodward Ave
- 9810 Parkway Dr
- 9826 Wildwood Cir Unit 1C
- 9826 Wildwood Cir Unit 2A
- 9821 Parkway Dr
- 9144 Southmoor Ave
- 9843 Parkway Dr
- 9115 Woodward Ave
- 2130 Martha St
- 2116 Terrace Dr
- 9133 Foliage Ln
- 9224-9228 Spring St
- 2164 Terrace Dr
- 2305 Martha St Unit D2
- 9235 White Oak Ave
- 2300 Bordeaux Walk Unit A2
