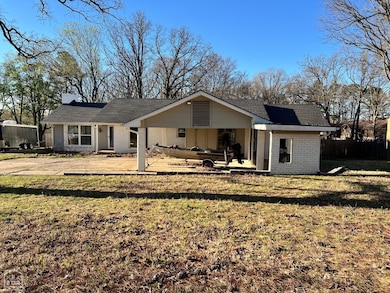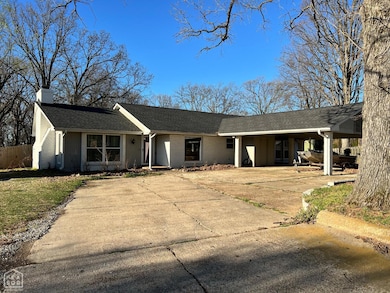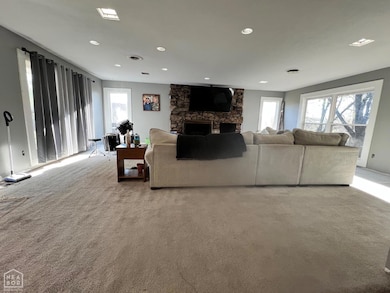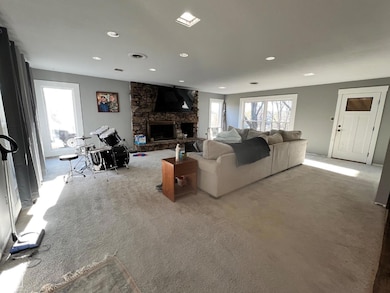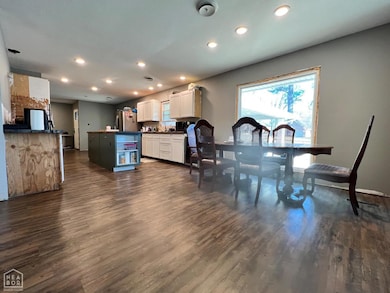
2017 Boundary Oaks Dr Jonesboro, AR 72404
Estimated payment $1,380/month
Highlights
- 1 Acre Lot
- Main Floor Primary Bedroom
- Laundry Room
- Valley View Elementary School Rated A
- Living Room
- Attached Carport
About This Home
Endless Potential in the Valley View School District! Looking for space, location, and a chance to make something your own? This spacious 3,000+ sq ft home sits on a beautiful 1-acre lot in the highly sought-after Valley View School District. With plenty of room for a large or growing family, this property offers the perfect blank canvas for your dream renovation. Inside, you'll find generous living areas, multiple bedrooms, and the kind of square footage that's hard to come byready to be reimagined to fit your personal style. The lot offers privacy, mature trees, and space to add a pool, shop, or garden oasis. Whether you're an investor, DIY enthusiast, or someone who sees the value in great bones and a prime location, this home is a rare find with huge upside potential. Bring your vision and turn this into the showstopper it's meant to be!
Home Details
Home Type
- Single Family
Est. Annual Taxes
- $2,530
Year Built
- Built in 2003
Lot Details
- 1 Acre Lot
- Privacy Fence
- Wood Fence
- Sloped Lot
Home Design
- Slab Foundation
- Architectural Shingle Roof
Interior Spaces
- 3,252 Sq Ft Home
- 2-Story Property
- Self Contained Fireplace Unit Or Insert
- Living Room
- Unfinished Basement
- Walk-Out Basement
- Laundry Room
Flooring
- Carpet
- Laminate
Bedrooms and Bathrooms
- 3 Bedrooms
- Primary Bedroom on Main
- 3 Full Bathrooms
Parking
- 2 Car Garage
- Attached Carport
Schools
- Valley View Elementary And Middle School
- Valley View High School
Additional Features
- Outbuilding
- Central Heating and Cooling System
Listing and Financial Details
- Assessor Parcel Number 01-133021-16000
Map
Home Values in the Area
Average Home Value in this Area
Tax History
| Year | Tax Paid | Tax Assessment Tax Assessment Total Assessment is a certain percentage of the fair market value that is determined by local assessors to be the total taxable value of land and additions on the property. | Land | Improvement |
|---|---|---|---|---|
| 2024 | $2,530 | $49,034 | $4,400 | $44,634 |
| 2023 | $1,984 | $47,613 | $4,400 | $43,213 |
| 2022 | $1,972 | $47,613 | $4,400 | $43,213 |
| 2021 | $1,905 | $44,180 | $4,400 | $39,780 |
| 2020 | $1,905 | $44,180 | $4,400 | $39,780 |
| 2019 | $1,305 | $44,180 | $4,400 | $39,780 |
| 2018 | $1,250 | $44,180 | $4,400 | $39,780 |
| 2017 | $1,250 | $44,180 | $4,400 | $39,780 |
| 2016 | $1,250 | $31,000 | $5,000 | $26,000 |
| 2015 | $1,250 | $31,000 | $5,000 | $26,000 |
| 2014 | $1,250 | $31,000 | $5,000 | $26,000 |
Property History
| Date | Event | Price | Change | Sq Ft Price |
|---|---|---|---|---|
| 05/07/2025 05/07/25 | Price Changed | $209,900 | -4.6% | $65 / Sq Ft |
| 03/25/2025 03/25/25 | For Sale | $220,000 | +71.5% | $68 / Sq Ft |
| 10/31/2019 10/31/19 | Sold | $128,250 | 0.0% | $39 / Sq Ft |
| 10/31/2019 10/31/19 | Sold | $128,250 | -6.9% | $39 / Sq Ft |
| 10/04/2019 10/04/19 | Pending | -- | -- | -- |
| 10/04/2019 10/04/19 | Pending | -- | -- | -- |
| 09/27/2019 09/27/19 | For Sale | $137,750 | 0.0% | $42 / Sq Ft |
| 09/27/2019 09/27/19 | For Sale | $137,750 | +7.4% | $42 / Sq Ft |
| 09/21/2019 09/21/19 | Off Market | $128,250 | -- | -- |
| 09/07/2019 09/07/19 | For Sale | $137,750 | -- | $42 / Sq Ft |
Purchase History
| Date | Type | Sale Price | Title Company |
|---|---|---|---|
| Special Warranty Deed | $129,000 | Lenders Title | |
| Deed | -- | None Available |
Mortgage History
| Date | Status | Loan Amount | Loan Type |
|---|---|---|---|
| Open | $190,000 | New Conventional |
Similar Homes in Jonesboro, AR
Source: Northeast Arkansas Board of REALTORS®
MLS Number: 10120784
APN: 01-133021-16000
- 2000 Boundary Oaks Dr
- 4609 Oak Park Dr
- 4604 Stillwater Ct
- 2005 Stillwater Dr
- 2105 Quarry Cove
- 5004 Rockport Dr
- 4616 Granite Cove
- 2109 Flatrock Trail
- 5016 Rockport Dr
- 4630 Bedrock Dr
- 4709 Summit Ridge Dr
- 4606 Bedrock Dr
- 3113 Sistine Chapel Cir
- 4312 Trailwater Dr
- 2404 Jude's Ct
- 2404 Judes Ct
- 2401 Flatrock Trail
- 5032 Rockport Dr
- 4505 Kalli Dr
- 2505 Judes Ct

