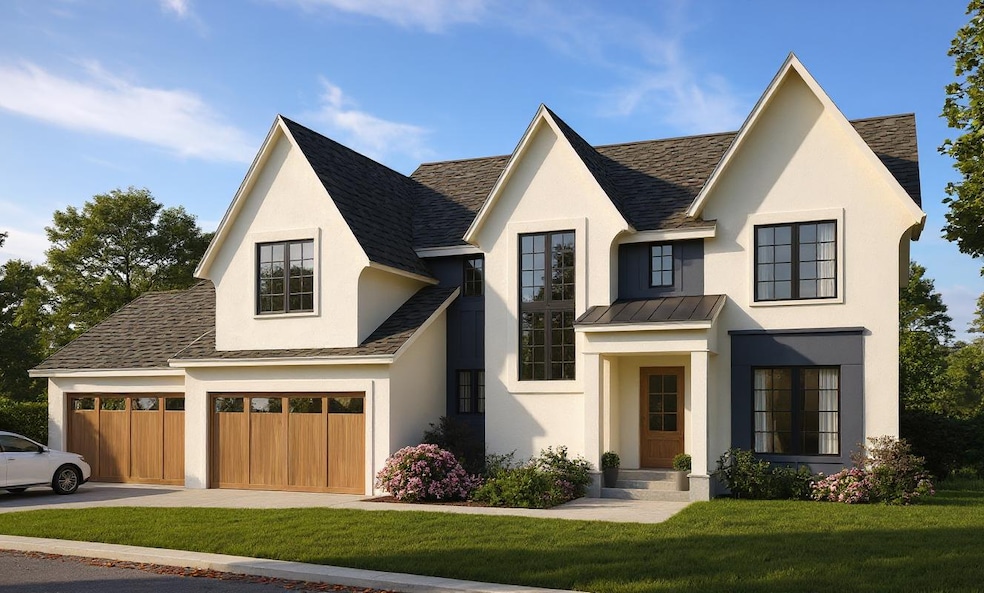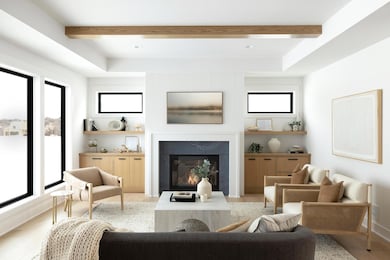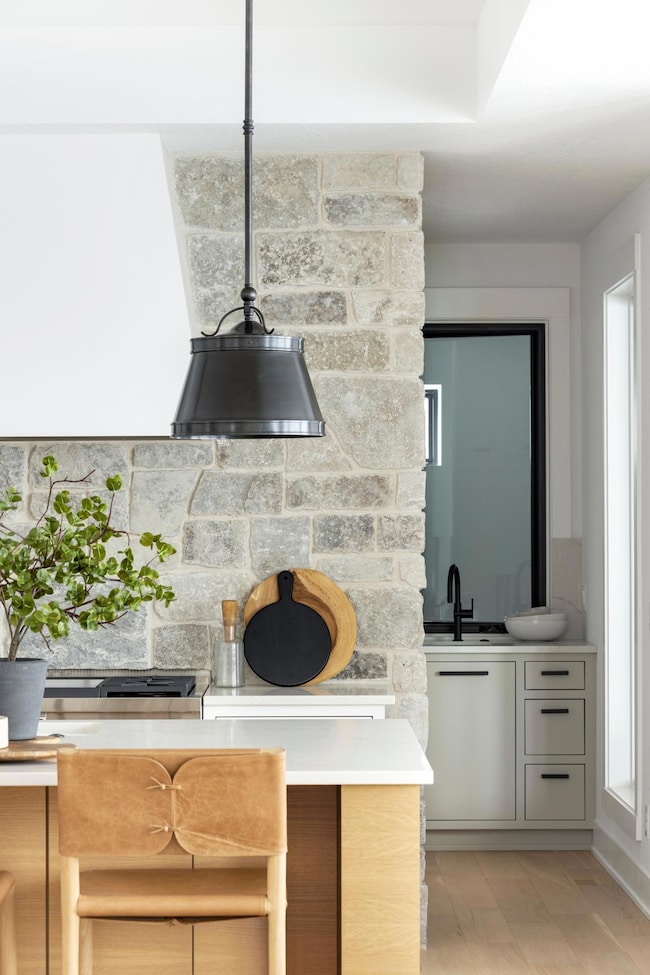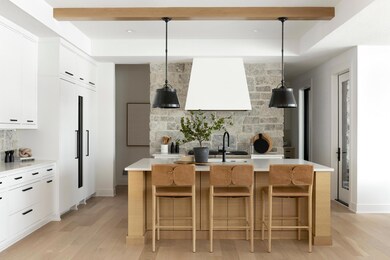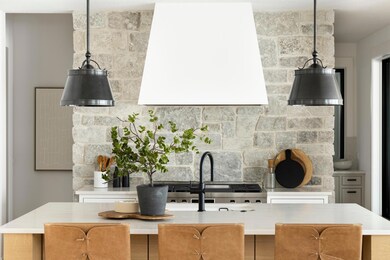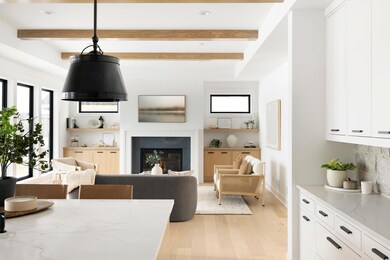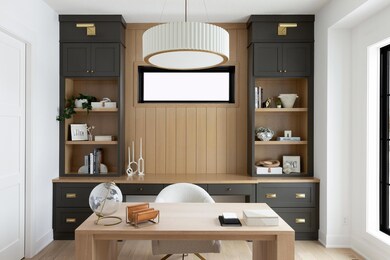2017 Bridgevine Ct Independence, MN 55359
Estimated payment $14,399/month
Highlights
- New Construction
- Multiple Garages
- Community Pool
- Schumann Elementary School Rated A-
- Living Room with Fireplace
- 4 Car Attached Garage
About This Home
Experience elevated living in this stunning 5-bedroom, 5-bathroom new construction home located within the prestigious Bridgevine development on the southern shores of Lake Independence. Set on a 1-acre walkout lot with a private, tree-lined backyard and desirable rear western exposure, this home is thoughtfully positioned for a future pool and seamless indoor-outdoor living. The main level features a sun-filled open floor plan with a designer kitchen, professional-grade appliances, a spacious walk-in pantry, and an oversized island perfect for entertaining. The great room centers around a statement fireplace and expansive windows, while a dedicated dining area, private office, and covered porch provide flexible spaces for gathering and retreat. Upstairs, you’ll find four bedrooms including a luxurious primary suite with a spa-inspired bath and generous walk-in closet. Secondary bedrooms feature en suite or Jack-and-Jill baths, along with a versatile loft area ideal for a lounge, study, or playroom. The finished walkout lower level includes a fifth bedroom, full bath, large family room, wet bar, and dedicated exercise space—perfect for hosting or relaxing. Oversized windows and rear yard access enhance the lower level’s connection to the outdoors. Located in the award-winning Orono School District and just steps from Baker Park’s extensive trail system and the neighborhood’s deeded access to Lake Independence, this home offers a rare opportunity to enjoy modern luxury in one of the west metro’s most desirable lake communities. This home is currently under construction with completion planned for March 2026. Additional build sites are available within Bridgevine—customize your dream home today.
Home Details
Home Type
- Single Family
Est. Annual Taxes
- $2,278
Year Built
- Built in 2025 | New Construction
HOA Fees
- $230 Monthly HOA Fees
Parking
- 4 Car Attached Garage
- Multiple Garages
- Detached Carport Space
- Heated Garage
- Insulated Garage
- Garage Door Opener
Home Design
- Frame Construction
Interior Spaces
- 2-Story Property
- Gas Fireplace
- Living Room with Fireplace
- 2 Fireplaces
- Dining Room
- Utility Room Floor Drain
Kitchen
- Cooktop
- Microwave
- Freezer
- Disposal
Bedrooms and Bathrooms
- 5 Bedrooms
Laundry
- Laundry on upper level
- Dryer
- Washer
Finished Basement
- Walk-Out Basement
- Sump Pump
- Drain
- Natural lighting in basement
Utilities
- Forced Air Heating and Cooling System
- Humidifier
- Vented Exhaust Fan
- 200+ Amp Service
- 150 Amp Service
- Water Filtration System
- Gas Water Heater
- Water Softener is Owned
Additional Features
- Air Exchanger
- Screened Patio
- Lot Dimensions are 185x245
Listing and Financial Details
- Property Available on 2/27/26
- Assessor Parcel Number 2411824140044
Community Details
Overview
- Association fees include dock, recreation facility
- Associa Mn Association, Phone Number (763) 225-6400
- Built by SWANSON HOMES LLC
- Bridgevine Community
- Bridgevine Subdivision
Recreation
- Community Pool
Map
Home Values in the Area
Average Home Value in this Area
Tax History
| Year | Tax Paid | Tax Assessment Tax Assessment Total Assessment is a certain percentage of the fair market value that is determined by local assessors to be the total taxable value of land and additions on the property. | Land | Improvement |
|---|---|---|---|---|
| 2024 | $2,279 | $168,100 | $168,100 | -- |
| 2023 | -- | -- | -- | -- |
Property History
| Date | Event | Price | List to Sale | Price per Sq Ft |
|---|---|---|---|---|
| 08/14/2025 08/14/25 | For Sale | $2,700,000 | -- | $408 / Sq Ft |
Purchase History
| Date | Type | Sale Price | Title Company |
|---|---|---|---|
| Deed | $395,000 | -- |
Mortgage History
| Date | Status | Loan Amount | Loan Type |
|---|---|---|---|
| Open | $395,000 | New Conventional |
Source: NorthstarMLS
MLS Number: 6762190
APN: 24-118-24-14-0044
- 2045 Bridgevine Ct
- 2101 Bridgevine Ct
- 2084 Bridgevine Ct
- 2073 Bridgevine Ct
- 4894 Bridgevine Way
- 2224 Bridgevine Ct
- 4835 Drake St
- 4835 Baker Reserve Ln
- 4801 Baker Reserve Ln
- 4842 Baker Reserve Ln
- 4819 Baker Reserve Ln
- 5183 Independence St
- 5029 Oak St E
- 5249 Main St E
- 1635 Delano Ave
- 5245 Clayton Dr
- 2125 Heritage Trail
- 2211 Heritage Trail
- 4525 Walnut St
- 5901 Drake Dr
- 4760 Ironwood Cir
- 4729 Ironwood Cir
- 5585 Orchard Cove
- 2080 Orchard Ln
- 216 N Brown Rd Unit 109
- 1807 May St
- 1807 May St
- 4933 Crestview Rd
- 1649 Gull Ln
- 5600 Grandview Blvd
- 5000-5028 Shoreline Dr
- 4018 Sunset Dr
- 4601 Shoreline Dr
- 2360 Commerce Blvd
- 4177 Shoreline Dr
- 2400 Interlachen Rd
- 2450 Island Dr
- 2479-2501 Commerce Blvd
- 2629 Commerce Blvd
- 4474 Denbigh Rd
