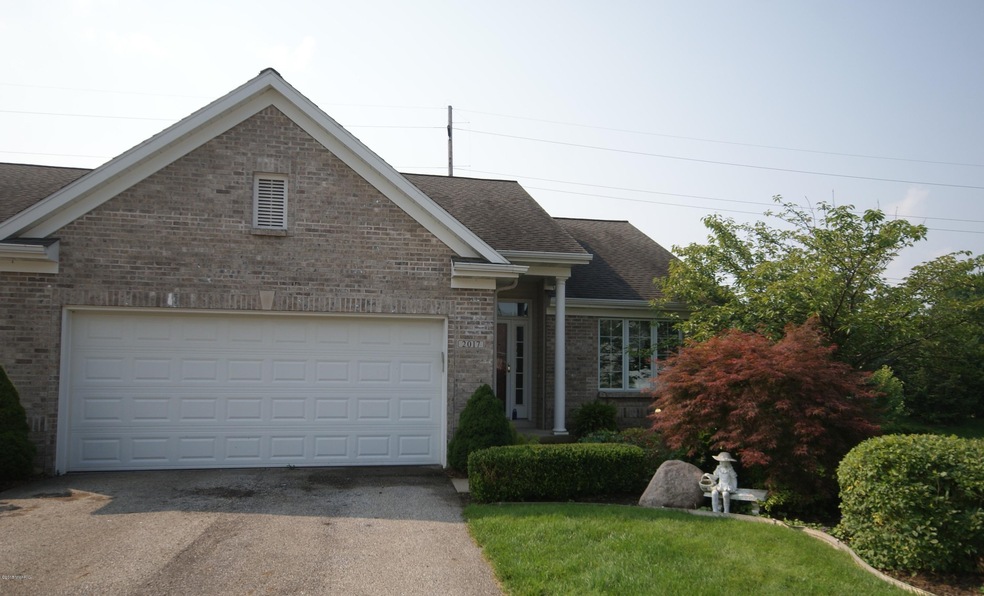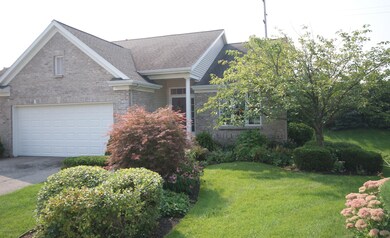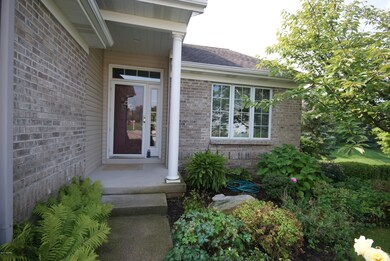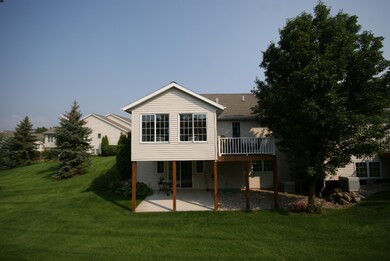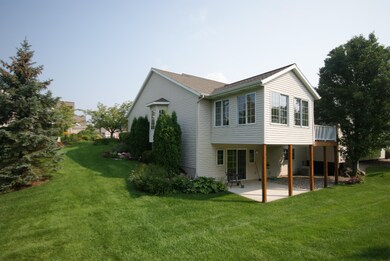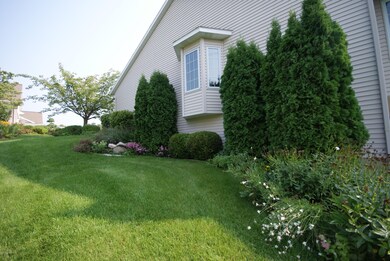
2017 Bryceway Ct NE Grand Rapids, MI 49505
Creston NeighborhoodHighlights
- Deck
- Main Floor Bedroom
- 2 Car Attached Garage
- Wood Flooring
- Cul-De-Sac
- Eat-In Kitchen
About This Home
As of May 2024This stunning, like new, condo has been meticulously kept and it's much larger than it appears from the street with almost 2500 finished square feet. It is perfect for your discerning buyer. Convenient location, just minutes to downtown & Knapp's Corner. Open floor plan with new bamboo hardwood floors, neutral fresh paint throughout, vaulted ceiling, and many windows offering lots of natural light. The large white kitchen is open to the great room with gas fireplace and built-ins. Ideal floor plan for entertaining. French doors to large sun room for enjoying your morning coffee. Main floor laundry and Master Suite with dual vanity in bath and huge walk-in closet. Gorgeous landscaping, spotless 2-stall garage, and plentiful storage space. This condo is priced to sell. Don't wait and miss it
Last Agent to Sell the Property
Amy Nagel
Keller Williams GR East License #6501312069 Listed on: 09/03/2015

Property Details
Home Type
- Condominium
Est. Annual Taxes
- $2,676
Year Built
- Built in 2001
Lot Details
- Property fronts a private road
- Cul-De-Sac
- Shrub
- Sprinkler System
- Garden
HOA Fees
- $270 Monthly HOA Fees
Parking
- 2 Car Attached Garage
- Garage Door Opener
Home Design
- Brick Exterior Construction
- Composition Roof
- Vinyl Siding
Interior Spaces
- 2,452 Sq Ft Home
- 1-Story Property
- Built-In Desk
- Ceiling Fan
- Gas Log Fireplace
- Insulated Windows
- Window Treatments
- Window Screens
- Living Room with Fireplace
- Wood Flooring
- Walk-Out Basement
Kitchen
- Eat-In Kitchen
- Oven
- Cooktop
- Microwave
- Dishwasher
- Snack Bar or Counter
- Disposal
Bedrooms and Bathrooms
- 3 Bedrooms | 2 Main Level Bedrooms
- Bathroom on Main Level
Laundry
- Laundry on main level
- Dryer
- Washer
Accessible Home Design
- Accessible Bathroom
- Accessible Bedroom
- Halls are 36 inches wide or more
Outdoor Features
- Deck
- Patio
Utilities
- Forced Air Heating and Cooling System
- Heating System Uses Natural Gas
- Phone Available
- Cable TV Available
Community Details
Overview
- Association fees include water, trash, snow removal, sewer, lawn/yard care, cable/satellite
- Maple Grove Condominiums
Pet Policy
- Pets Allowed
Ownership History
Purchase Details
Purchase Details
Home Financials for this Owner
Home Financials are based on the most recent Mortgage that was taken out on this home.Purchase Details
Home Financials for this Owner
Home Financials are based on the most recent Mortgage that was taken out on this home.Purchase Details
Similar Homes in Grand Rapids, MI
Home Values in the Area
Average Home Value in this Area
Purchase History
| Date | Type | Sale Price | Title Company |
|---|---|---|---|
| Warranty Deed | -- | None Listed On Document | |
| Warranty Deed | $400,000 | None Listed On Document | |
| Warranty Deed | $240,000 | Grand Rapids Title Co Llc | |
| Interfamily Deed Transfer | -- | Attorney |
Mortgage History
| Date | Status | Loan Amount | Loan Type |
|---|---|---|---|
| Previous Owner | $292,875 | New Conventional |
Property History
| Date | Event | Price | Change | Sq Ft Price |
|---|---|---|---|---|
| 05/16/2024 05/16/24 | Sold | $400,000 | +5.3% | $207 / Sq Ft |
| 04/23/2024 04/23/24 | Pending | -- | -- | -- |
| 04/19/2024 04/19/24 | For Sale | $380,000 | +58.3% | $197 / Sq Ft |
| 09/18/2015 09/18/15 | Sold | $240,000 | +9.1% | $98 / Sq Ft |
| 09/04/2015 09/04/15 | Pending | -- | -- | -- |
| 09/03/2015 09/03/15 | For Sale | $219,900 | -- | $90 / Sq Ft |
Tax History Compared to Growth
Tax History
| Year | Tax Paid | Tax Assessment Tax Assessment Total Assessment is a certain percentage of the fair market value that is determined by local assessors to be the total taxable value of land and additions on the property. | Land | Improvement |
|---|---|---|---|---|
| 2025 | $4,286 | $178,100 | $0 | $0 |
| 2024 | $4,286 | $170,100 | $0 | $0 |
| 2023 | $4,106 | $148,400 | $0 | $0 |
| 2022 | $4,129 | $139,500 | $0 | $0 |
| 2021 | $4,037 | $140,300 | $0 | $0 |
| 2020 | $3,859 | $137,700 | $0 | $0 |
| 2019 | $3,903 | $117,600 | $0 | $0 |
| 2018 | $3,903 | $112,200 | $0 | $0 |
| 2017 | $3,800 | $108,900 | $0 | $0 |
| 2016 | $3,846 | $89,800 | $0 | $0 |
| 2015 | $2,744 | $89,800 | $0 | $0 |
| 2013 | -- | $80,700 | $0 | $0 |
Agents Affiliated with this Home
-
David Beek

Seller's Agent in 2024
David Beek
BERKSHIRE HATHAWAY HOME SERVICES MICH REAL ESTATE
(231) 330-5232
1 in this area
107 Total Sales
-
Brian Boven

Buyer's Agent in 2024
Brian Boven
Five Star Real Estate (Rock)
(616) 293-3254
10 in this area
383 Total Sales
-

Seller's Agent in 2015
Amy Nagel
Keller Williams GR East
(616) 304-2818
33 Total Sales
-
Jodi Smith

Seller Co-Listing Agent in 2015
Jodi Smith
EXP Realty (Grand Rapids)
(616) 437-2717
6 in this area
102 Total Sales
-
Gene Panozzo
G
Buyer's Agent in 2015
Gene Panozzo
Anchor Realty LLC
(616) 813-2707
22 Total Sales
Map
Source: Southwestern Michigan Association of REALTORS®
MLS Number: 15047825
APN: 41-14-09-453-062
- 2070 Dean Lake Ave NE
- 2046 Dean Lake Ave NE
- 2837 W Sanderling Ct
- 2710 Sanderling Ct NE
- 2331 Deer Trail Dr NE Unit 9
- 2020 Dean Lake Ave NE
- 2014 Dean Lake Ave NE
- 1461 Banbury Ave NE
- 2570 Black Horse Ct NE Unit 43
- 1498 Beckwith Ave NE
- 1364 Worcester Dr NE
- 1644 Ball Ave NE
- 1411 Dewberry Ct NE
- 1591 Aberdeen St NE
- 2159 New Town Dr NE Unit 7
- 2712 Miracle Ln NE
- 2137 New Town Dr NE Unit 14
- 1524 Sweet St NE
- 1922 Carlton Ave NE
- 1436 Ball Ave NE
