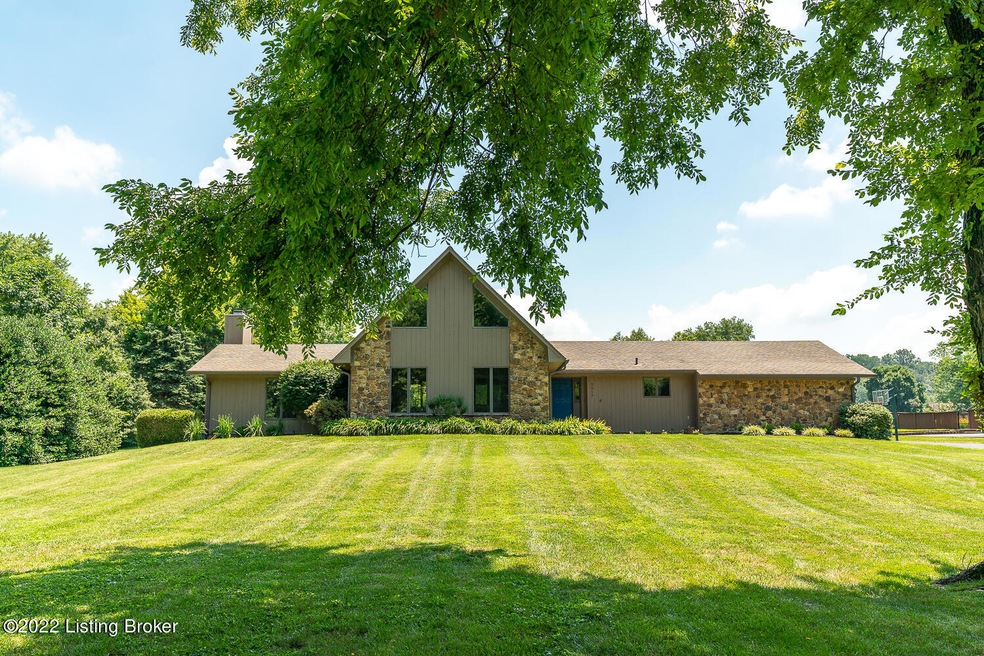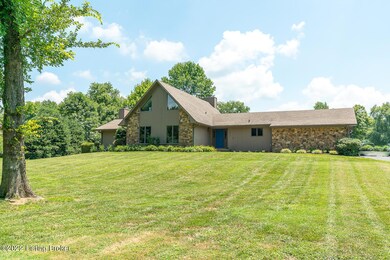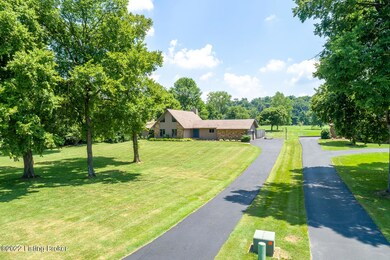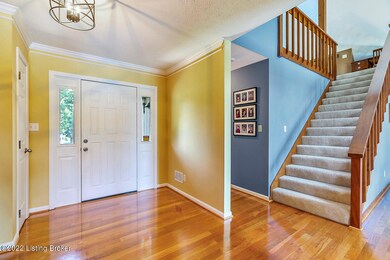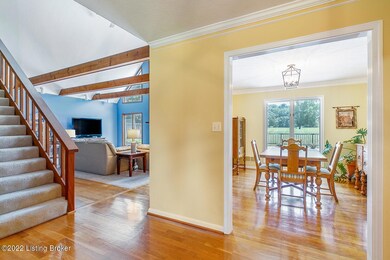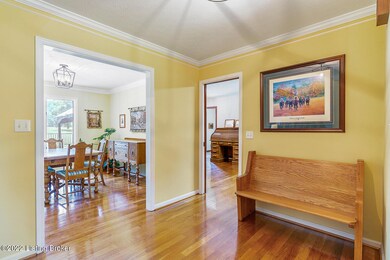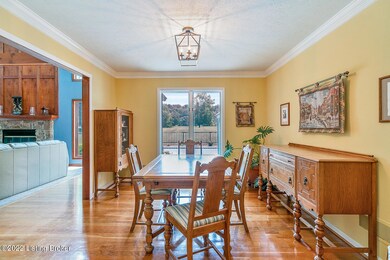
2017 Cardinal Harbour Rd Prospect, KY 40059
Estimated Value: $588,000 - $871,000
Highlights
- Tennis Courts
- 2 Fireplaces
- 2 Car Attached Garage
- Harmony Elementary School Rated A
- Porch
- Patio
About This Home
As of September 2022Welcome to beautiful 2017 Cardinal Harbour. This is your lucky day because homes in this subdivision for sale are few and far between. And we are the only currently listed home with a gorgeous in-ground pool! This home also boasts one of the most beautiful lots in the subdivision because it backs up to the common area and is very private and serene. Our lot is 1.3 acres but looking back over the common area behind our lot, we are able to enjoy a space that appears three times it's size! Walk to the community clubhouse located a stones throw away. Meet up with neighbors for some tennis or enjoy the community pool. Have a boat? The community offers a place for boat storage and the boat ramp ONLY for Cardinal Harbour families is located just across the street! Have a horse? The community has a barn where you can board horses for a minimal monthly fee! There are over 80 acres of common grounds including areas along the Ohio River. This tucked away gem of a neighborhood is also located in one of Oldham counties very desirable school districts which is another real bonus feature! Homes in this district are in high demand. The meandering front sidewalk winds past fresh beautiful landscaping and a well manicured lawn. The home is meticulously maintained both inside and out! You couldn't ask for a cleaner or better maintained home. Enter the foyer with hardwood floors and crown molding and doorways with fluted jambs. There are new light fixtures in the foyer, dining room and kitchen! Once inside your eye will immediately be taken through the floor to ceiling casement windows in the dining room where you have a grand view of the beautiful pool, pool deck and patio! The dining room is the perfect space for those more formal family dinners. Huge kitchen has sturdy solid Mouser hardwood cabinets and drawers with updated pulls, gorgeous hardwood floors, beautiful travertine backsplash, beautiful solid surface granite countertops and even a pantry too! GE Stainless stove, GE stainless dishwasher and stainless sink round off this side of the kitchen, there are two refrigerators, a stainless in the garage and another one currently in the kitchen and both will remain for the new buyer. On the opposite side of the kitchen is the eat in dining table with a pretty bay window overlooking the pool and breathtakingly beautiful yard! The mudroom off the kitchen has two exits, one to the pool patio/deck and one to the oversized garage with plenty of room for your cars, your tractor or a workbench. The in ground pool is 18x40 and 3 foot deep in the shallow end and 5'10" in the deep end. The pool pump motor was just replaced this month so has lots of life left on it! Seller will leave the pool cover, the pool hoses, skimmer pole and pool brush The 10x12 shed conveniently stores all your pool equipment and/or your tractor and other yard tools. Back inside you will enjoy a lovely majestic yet cozy family room with a wood burning stone fireplace, gorgeous wood all the way from the mantle to the ceiling, massive approx. 12 x 8 inch wood beams that run the full length of the family room, contemporary style spot lighting and ceiling fan. There is an open railing stairway leading to the upstairs loft perfect for your home office or a place for entertaining or hanging out with family and friends. Casement windows throughout the home are floor to ceiling so the home has lots of beautiful natural light! Three bedrooms including the primary suite bedroom are all located on the first floor so this home is much like a rambling ranch with a wonderful added loft. Two of the bedrooms share a completely remodeled jack/jill bath with all new tile floors, vanity tops, commodes, fixtures, mirrors and lighting. Tub/shower combination has all new subway tile and lovely accent tile surround. There is a nice size linen/towel closet in this bathroom as well as two vanities and two commodes (one for each bedroom) sharing only the shower/tub. The first floor primary suite has a gorgeous remodeled primary ensuite with new tile floors, solid surface countertops and double sinks in the vanity. There is new shower surround and toilet. There is a large double closet in the primary ensuite bath! Primary bedroom has trey ceiling, ceiling fan, wood burning fireplace with mantle, two huge walk-in closets and a wonderful area you could make your own special reading nook in front of the window. Neutral carpeting in the areas that are not hardwood and 9 closets round out the first floor! Basement is huge with a large family room plenty big enough for all your exercise equipment as well as a big sectional and movie screen! Basement also has a full bathroom with a shower, vanity and commode. There are two other extra large rooms, one with large double closet and the other room with a large walk-in closet. These rooms have been used as sleeping rooms in the past (no egress). Lastly don't forget the bountiful storage area which everyone needs! Its hard to find a gem like this, clean as a whistle and neat as a pin! One of North Oldhams most desirable neighborhoods with one of the most desirable school districts too! Short walk to the river and even enjoy some river view from your front porch. The desirable North Oldham middle and high school campus as well as Harmony Elementary is only a 5 minute drive! Grocery stores less than 10 minutes or so, Creasy Mahan Nature preserve with lots of hiking Trails a few minutes up the road. So if you are a boater, hiker, swimmer, horse back rider, tennis player and love the one story life with added bonus of a loft and finished basement close to everything and in a great school district, you do not want to miss 2017 Cardinal Harbour! Make this your dream home today! Last home in this neighborhood with a pool (not as large) sold over $630k and homes in nearby neighborhoods over an acre under contract over $700k! Here is your opportunity....don't miss it! Open Sunday 2-5!
Home Details
Home Type
- Single Family
Est. Annual Taxes
- $7,181
Year Built
- Built in 1986
Lot Details
- Property is Fully Fenced
- Wood Fence
Parking
- 2 Car Attached Garage
- Side or Rear Entrance to Parking
Home Design
- Poured Concrete
- Shingle Roof
Interior Spaces
- 2-Story Property
- 2 Fireplaces
- Basement
Bedrooms and Bathrooms
- 3 Bedrooms
Outdoor Features
- Tennis Courts
- Patio
- Porch
Utilities
- Forced Air Heating and Cooling System
- Heating System Uses Natural Gas
Community Details
- Property has a Home Owners Association
- Cardinal Harbour Subdivision
Listing and Financial Details
- Legal Lot and Block 28 / Sec 2
- Assessor Parcel Number 0402B0228
- Seller Concessions Offered
Ownership History
Purchase Details
Home Financials for this Owner
Home Financials are based on the most recent Mortgage that was taken out on this home.Similar Homes in Prospect, KY
Home Values in the Area
Average Home Value in this Area
Purchase History
| Date | Buyer | Sale Price | Title Company |
|---|---|---|---|
| Mcsweeney Kavin | $580,000 | -- |
Mortgage History
| Date | Status | Borrower | Loan Amount |
|---|---|---|---|
| Open | Mcsweeney Kavin | $420,000 |
Property History
| Date | Event | Price | Change | Sq Ft Price |
|---|---|---|---|---|
| 09/16/2022 09/16/22 | Sold | $580,000 | -1.5% | $137 / Sq Ft |
| 07/30/2022 07/30/22 | Pending | -- | -- | -- |
| 07/20/2022 07/20/22 | For Sale | $589,000 | -- | $139 / Sq Ft |
Tax History Compared to Growth
Tax History
| Year | Tax Paid | Tax Assessment Tax Assessment Total Assessment is a certain percentage of the fair market value that is determined by local assessors to be the total taxable value of land and additions on the property. | Land | Improvement |
|---|---|---|---|---|
| 2024 | $7,181 | $580,000 | $70,000 | $510,000 |
| 2023 | $7,215 | $580,000 | $70,000 | $510,000 |
| 2022 | $3,721 | $340,000 | $60,000 | $280,000 |
| 2021 | $3,697 | $340,000 | $60,000 | $280,000 |
| 2020 | $3,720 | $340,000 | $60,000 | $280,000 |
| 2019 | $3,677 | $300,000 | $60,000 | $240,000 |
| 2018 | $3,679 | $300,000 | $0 | $0 |
| 2017 | $3,653 | $300,000 | $0 | $0 |
| 2013 | $3,295 | $300,000 | $60,000 | $240,000 |
Agents Affiliated with this Home
-
Cindy Shannon

Seller's Agent in 2022
Cindy Shannon
Semonin Realty
(502) 727-7653
67 Total Sales
-
Jeff Ryan

Buyer's Agent in 2022
Jeff Ryan
United Real Estate Louisville
(502) 297-2471
69 Total Sales
Map
Source: Metro Search (Greater Louisville Association of REALTORS®)
MLS Number: 1617980
APN: 04-02B-02-28
- 14009 Harbour Place
- 1908 Landing Rd
- 14119 Harbour Place
- 2005 River View Ct
- 1928 Rivers Landing Dr
- Lot 13 Rose Island Rd
- 1804 Victory Ct
- 1802 Victory Ct
- 12221 Ridgeview Dr
- 13601 Rutland Rd
- 1105 Overview Ct
- 13219 Settlers Point Trail
- 13018 Settlers Point Trail
- 12310 Enclave Dr
- 13804 Fairway Ln
- 1415 Cedarbrook Rd
- 1401 Nightingale Ln
- 12101 Plantation Blvd
- 13113 Pond Creek Dr
- 12123 Valley Dr
- 2017 Cardinal Harbour Rd
- 2001 Cardinal Harbour Rd
- 2019 Cardinal Harbour Rd
- 1939 Cardinal Harbour Rd
- 4005 Harbour Place
- 13802 Lakewoods Ct
- 2023 Cardinal Harbour Rd
- 2020 Cardinal Harbour Rd
- 2022 Cardinal Harbour Rd
- 13907 Harbour Place
- 13911 Harbour Place
- 1937 Cardinal Harbour Rd
- 13913 Harbour Place
- 13913 Harbour Place Unit 94
- 13800 Lakewoods Ct
- 2024 Cardinal Harbour Rd
- 2032 Cardinal Harbour Rd
- 13915 Harbour Place
- 13915 Harbour Place Unit 13915
- 13915 Harbour Place Unit 95
