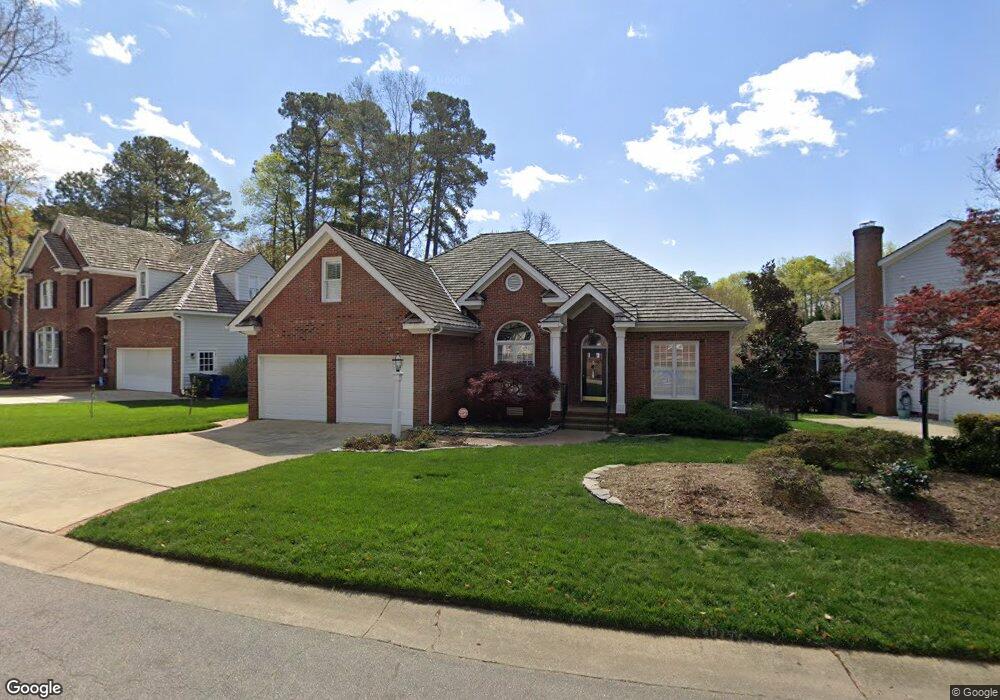2017 Carrbridge Way Raleigh, NC 27615
Stonehenge East NeighborhoodEstimated Value: $607,787 - $733,000
3
Beds
2
Baths
2,046
Sq Ft
$327/Sq Ft
Est. Value
About This Home
This home is located at 2017 Carrbridge Way, Raleigh, NC 27615 and is currently estimated at $669,197, approximately $327 per square foot. 2017 Carrbridge Way is a home located in Wake County with nearby schools including Lynn Road Elementary School, Carroll Middle, and Sanderson High School.
Ownership History
Date
Name
Owned For
Owner Type
Purchase Details
Closed on
Nov 23, 2019
Sold by
Potter Abner Durham and Potter Mary L
Bought by
Taylor Patricia P
Current Estimated Value
Home Financials for this Owner
Home Financials are based on the most recent Mortgage that was taken out on this home.
Original Mortgage
$225,000
Outstanding Balance
$197,546
Interest Rate
3.5%
Mortgage Type
New Conventional
Estimated Equity
$471,652
Purchase Details
Closed on
Nov 5, 2019
Sold by
Taylor Patricia P and Taylor Patricia Jean
Bought by
Taylor Patricia P
Home Financials for this Owner
Home Financials are based on the most recent Mortgage that was taken out on this home.
Original Mortgage
$225,000
Outstanding Balance
$197,546
Interest Rate
3.5%
Mortgage Type
New Conventional
Estimated Equity
$471,652
Purchase Details
Closed on
Sep 22, 2015
Sold by
Taylor Patricia P
Bought by
The Patricia Jean Ellis Potter Trust and Taylor Patricia P
Purchase Details
Closed on
Aug 27, 2015
Sold by
Taylor Patricia P
Bought by
Taylor Patricia P
Purchase Details
Closed on
Jun 27, 2013
Sold by
Potter Jean Ellis and Taylor Patricia P
Bought by
Patricia Jean Ellis Potter Trust
Purchase Details
Closed on
Jun 30, 2005
Sold by
Potter Jean Ellis
Bought by
Potter Jean Ellis and Taylor Patricia P
Home Financials for this Owner
Home Financials are based on the most recent Mortgage that was taken out on this home.
Original Mortgage
$110,000
Interest Rate
5.5%
Mortgage Type
New Conventional
Purchase Details
Closed on
Feb 17, 2004
Sold by
Potter Abner Durham and Taylor Patricia P
Bought by
Potter Jean Ellis
Purchase Details
Closed on
Jun 23, 2003
Sold by
Dodd Robert B and Dodd Nancy J
Bought by
Potter Jean Ellis
Purchase Details
Closed on
Feb 3, 2000
Sold by
Meeks Benjamin F
Bought by
Dodd Robert B and Dodd Nancy J
Home Financials for this Owner
Home Financials are based on the most recent Mortgage that was taken out on this home.
Original Mortgage
$275,000
Interest Rate
8.11%
Create a Home Valuation Report for This Property
The Home Valuation Report is an in-depth analysis detailing your home's value as well as a comparison with similar homes in the area
Home Values in the Area
Average Home Value in this Area
Purchase History
| Date | Buyer | Sale Price | Title Company |
|---|---|---|---|
| Taylor Patricia P | -- | None Available | |
| Taylor Patricia P | -- | None Available | |
| The Patricia Jean Ellis Potter Trust | -- | None Available | |
| Taylor Patricia P | -- | Attorney | |
| Patricia Jean Ellis Potter Trust | -- | None Available | |
| Potter Jean Ellis | -- | -- | |
| Potter Jean Ellis | $314,000 | -- | |
| Potter Jean Ellis | $310,500 | -- | |
| Dodd Robert B | $280,000 | -- |
Source: Public Records
Mortgage History
| Date | Status | Borrower | Loan Amount |
|---|---|---|---|
| Open | Taylor Patricia P | $225,000 | |
| Previous Owner | Potter Jean Ellis | $110,000 | |
| Previous Owner | Dodd Robert B | $275,000 |
Source: Public Records
Tax History Compared to Growth
Tax History
| Year | Tax Paid | Tax Assessment Tax Assessment Total Assessment is a certain percentage of the fair market value that is determined by local assessors to be the total taxable value of land and additions on the property. | Land | Improvement |
|---|---|---|---|---|
| 2025 | $5,204 | $594,461 | $200,000 | $394,461 |
| 2024 | $5,183 | $594,461 | $200,000 | $394,461 |
| 2023 | $4,526 | $413,424 | $120,000 | $293,424 |
| 2022 | $4,206 | $413,424 | $120,000 | $293,424 |
| 2021 | $4,078 | $417,035 | $120,000 | $297,035 |
| 2020 | $4,004 | $417,035 | $120,000 | $297,035 |
| 2019 | $4,133 | $354,899 | $120,000 | $234,899 |
| 2018 | $3,898 | $354,899 | $120,000 | $234,899 |
| 2017 | $3,712 | $354,899 | $120,000 | $234,899 |
| 2016 | $3,636 | $354,899 | $120,000 | $234,899 |
| 2015 | $3,857 | $370,521 | $138,000 | $232,521 |
| 2014 | $3,658 | $370,521 | $138,000 | $232,521 |
Source: Public Records
Map
Nearby Homes
- 8420 Caldbeck Dr
- 7771 Falcon Rest Cir Unit 7771
- 7704 Falcon Rest Cir
- 7922 Footman Way
- 8521 Harbor Dr
- 3008 Eden Harbor Ct
- 7820 Harbor Dr
- 1516 Bridgeport Dr
- 1032 Vestavia Woods Dr
- 8404 Sleepy Creek Dr
- 8825 Leeshire Ln
- 8305 Greywinds Dr
- 8337 Greywinds Dr
- 2704 Smokey Ridge Rd
- 8904 Mildenhall Ct
- 2805 Dunkirk Dr
- 8920 Taymouth Ct
- 2428 Havershire Dr
- 2610 Sawmill Rd
- 8913 Taymouth Ct
- 2013 Carrbridge Way
- 2021 Carrbridge Way
- 8428 Caldbeck Dr
- 2009 Carrbridge Way
- 2016 Carrbridge Way
- 8500 Caldbeck Dr
- 2008 Carrbridge Way
- 2005 Carrbridge Way
- 8505 Riddle Place
- 8416 Caldbeck Dr
- 8504 Caldbeck Dr
- 8437 Caldbeck Dr
- 8433 Caldbeck Dr
- 8441 Caldbeck Dr
- 8429 Caldbeck Dr
- 2004 Carrbridge Way
- 8412 Caldbeck Dr
- 8425 Caldbeck Dr
- 8501 Caldbeck Dr
- 2001 Carrbridge Way
