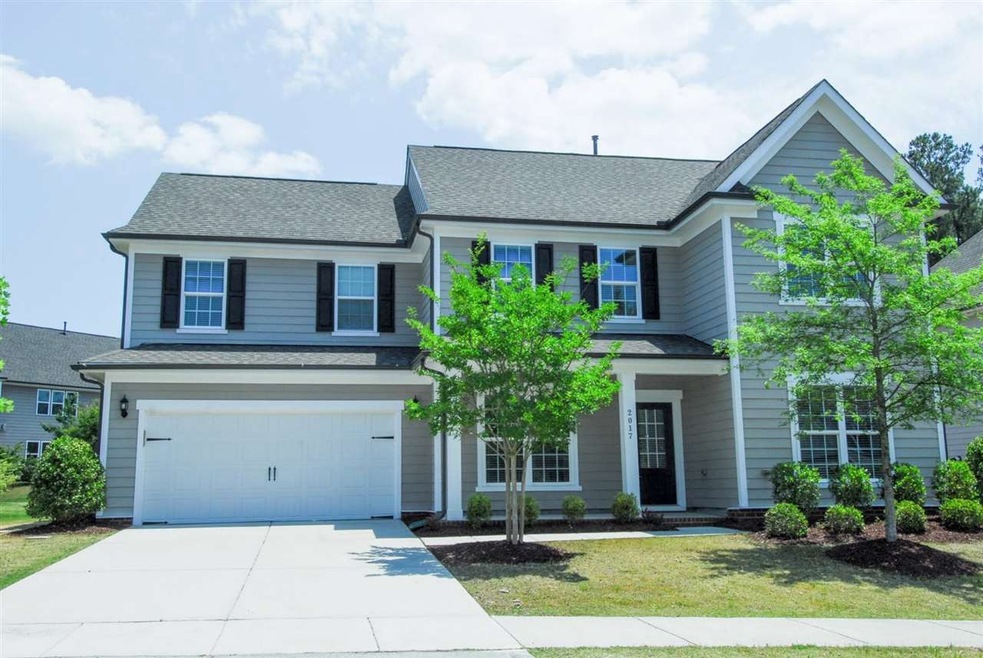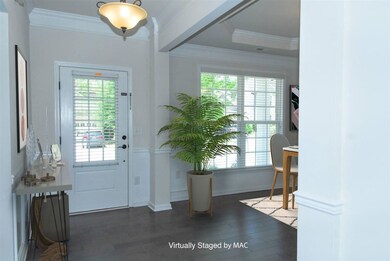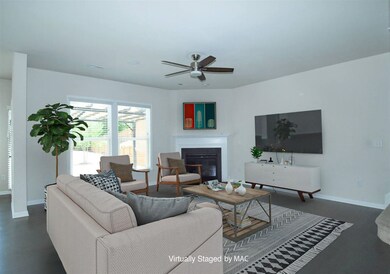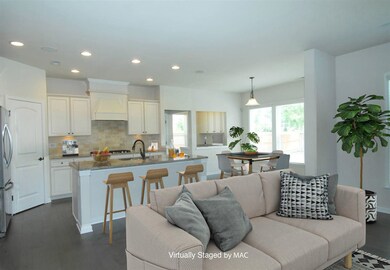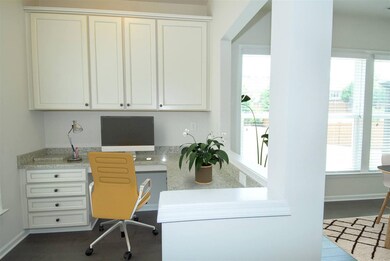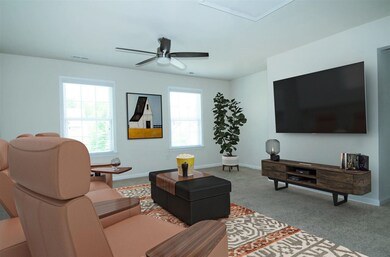
2017 Crampton Grove Way Cary, NC 27519
West Cary NeighborhoodEstimated Value: $822,000 - $893,433
Highlights
- Clubhouse
- Transitional Architecture
- Main Floor Bedroom
- Highcroft Elementary Rated A
- Wood Flooring
- High Ceiling
About This Home
As of June 2021Highly Sought After Highcroft Community - One of the BEST Lots with Large Fenced Backyard - Entrance Foyer, Formal Dining, Open Family Room to Kitchen and Breakfast Areas, Home Office/WorkSpace, 1st Bedroom for Guest or Home Office, Loft on 2nd FL with 4 Additional Bedrooms. BIG Garage with room for workshop space and/or storage - Updates in last 2 years: Wood Floors, Dishwasher, Faucets throughout, Hotwater Heater - Community Pool with Play Area, Clubhouse - Lots of Parks and Trails to Walk/Bike CLOSEBY
Last Agent to Sell the Property
RE/MAX United License #124711 Listed on: 05/25/2021

Home Details
Home Type
- Single Family
Est. Annual Taxes
- $4,653
Year Built
- Built in 2014
Lot Details
- 10,019 Sq Ft Lot
- Fenced Yard
- Landscaped
HOA Fees
- $58 Monthly HOA Fees
Parking
- 2 Car Attached Garage
- Front Facing Garage
- Garage Door Opener
- Private Driveway
Home Design
- Transitional Architecture
- Traditional Architecture
- Slab Foundation
Interior Spaces
- 2,975 Sq Ft Home
- 2-Story Property
- Wired For Sound
- Smooth Ceilings
- High Ceiling
- Ceiling Fan
- Gas Log Fireplace
- Insulated Windows
- Entrance Foyer
- Family Room with Fireplace
- Great Room
- Breakfast Room
- Dining Room
- Home Office
- Utility Room
- Pull Down Stairs to Attic
Kitchen
- Eat-In Kitchen
- Built-In Self-Cleaning Convection Oven
- Gas Cooktop
- Range Hood
- Microwave
- Plumbed For Ice Maker
- Dishwasher
- Granite Countertops
- Tile Countertops
Flooring
- Wood
- Carpet
- Ceramic Tile
Bedrooms and Bathrooms
- 5 Bedrooms
- Main Floor Bedroom
- Walk-In Closet
- 3 Full Bathrooms
- Private Water Closet
- Bathtub with Shower
- Shower Only
- Walk-in Shower
Laundry
- Laundry Room
- Laundry on upper level
- Electric Dryer Hookup
Home Security
- Prewired Security
- Fire and Smoke Detector
Outdoor Features
- Patio
- Porch
Schools
- Highcroft Elementary School
- Mills Park Middle School
- Green Hope High School
Utilities
- Forced Air Zoned Heating and Cooling System
- Heating System Uses Natural Gas
- Electric Water Heater
- Cable TV Available
Community Details
Overview
- Omega/Oaks At Highcroft Association, Phone Number (919) 461-0102
- The Oaks At Highcroft Subdivision
Amenities
- Clubhouse
Recreation
- Community Pool
Ownership History
Purchase Details
Home Financials for this Owner
Home Financials are based on the most recent Mortgage that was taken out on this home.Purchase Details
Home Financials for this Owner
Home Financials are based on the most recent Mortgage that was taken out on this home.Similar Homes in the area
Home Values in the Area
Average Home Value in this Area
Purchase History
| Date | Buyer | Sale Price | Title Company |
|---|---|---|---|
| Gundala Laxmi Amulya | $629,000 | None Available | |
| Parra Richard | $420,500 | None Available |
Mortgage History
| Date | Status | Borrower | Loan Amount |
|---|---|---|---|
| Open | Gundala Laxmi Amulya | $529,000 | |
| Previous Owner | Parra Richard | $336,306 |
Property History
| Date | Event | Price | Change | Sq Ft Price |
|---|---|---|---|---|
| 12/15/2023 12/15/23 | Off Market | $629,000 | -- | -- |
| 06/29/2021 06/29/21 | Sold | $629,000 | -- | $211 / Sq Ft |
| 05/29/2021 05/29/21 | Pending | -- | -- | -- |
Tax History Compared to Growth
Tax History
| Year | Tax Paid | Tax Assessment Tax Assessment Total Assessment is a certain percentage of the fair market value that is determined by local assessors to be the total taxable value of land and additions on the property. | Land | Improvement |
|---|---|---|---|---|
| 2024 | $6,528 | $776,196 | $252,000 | $524,196 |
| 2023 | $4,907 | $487,730 | $125,000 | $362,730 |
| 2022 | $4,724 | $487,730 | $125,000 | $362,730 |
| 2021 | $4,629 | $487,730 | $125,000 | $362,730 |
| 2020 | $4,653 | $487,730 | $125,000 | $362,730 |
| 2019 | $4,408 | $409,858 | $125,000 | $284,858 |
| 2018 | $4,137 | $409,858 | $125,000 | $284,858 |
| 2017 | $3,975 | $409,858 | $125,000 | $284,858 |
| 2016 | $3,916 | $409,858 | $125,000 | $284,858 |
| 2015 | $3,664 | $96,000 | $96,000 | $0 |
| 2014 | -- | $96,000 | $96,000 | $0 |
Agents Affiliated with this Home
-
Merry Ann Cutler

Seller's Agent in 2021
Merry Ann Cutler
RE/MAX United
(919) 661-9271
4 in this area
58 Total Sales
-
Cindy Leonard

Seller Co-Listing Agent in 2021
Cindy Leonard
RE/MAX United
(919) 868-4661
5 in this area
122 Total Sales
-
Sunny Sebastian

Buyer's Agent in 2021
Sunny Sebastian
Liberty Real Estate Inc.
(919) 805-4444
14 in this area
155 Total Sales
Map
Source: Doorify MLS
MLS Number: 2385921
APN: 0734.02-67-0779-000
- 3304 Rockland Ridge Dr
- 7101 Gibson Creek Place
- 484 Autumn Rain St
- 486 Autumn Rain St
- 233 Candia Ln
- 500 Chandler Grant Dr
- 844 Cozy Oak Ave
- 4116 Sykes St
- 4121 Enfield Ridge Dr
- 4125 Enfield Ridge Dr
- 5016 Trembath Ln
- 4963 Highcroft Dr
- 5102 Highcroft Dr
- 5410 Highcroft Dr
- 3104 Kempthorne Rd Unit Lot 48
- 3102 Kempthorne Rd
- 3102 Kempthorne Rd Unit Lot 49
- 803 Landuff Ct
- 2910 Kempthorne Rd Unit Lot 52
- 521 Rockcastle Dr
- 2017 Crampton Grove Way
- 831 Money Island Place
- 843 Money Island Place
- 804 Money Island Place
- 838 Money Island Place
- 830 Money Island Place
- 836 Money Island Place
- 842 Money Island Place
- 419 Crayton Oak Dr
- 420 Crayton Oak Dr
- 806 Money Island Place
- 467 Crayton Oak Dr
- 471 Crayton Oak Dr
- 423 Crayton Oak Dr
- 427 Crayton Oak Dr
- 2009 Crampton Grove Way
- 2021 Crampton Grove Way Unit Lot 41
- 2021 Crampton Grove Way
- 2016 Crampton Grove Way
- 2012 Crampton Grove Way
