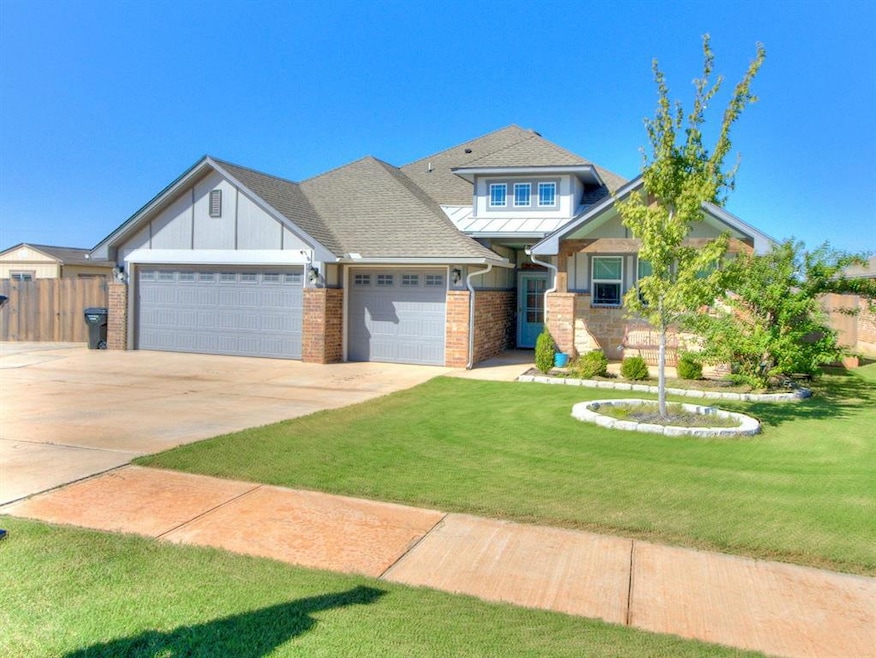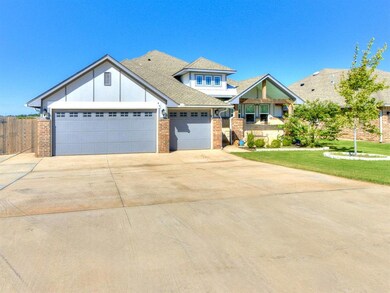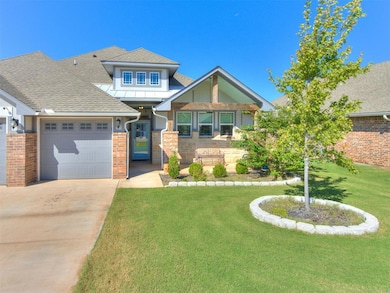Estimated payment $2,475/month
Highlights
- Craftsman Architecture
- Cathedral Ceiling
- Home Office
- Heritage Trails Elementary School Rated A
- Bonus Room
- Covered Patio or Porch
About This Home
*VA ASSUMABLE LOAN AT 3.12%* *UPDATED PHOTOS ADDED TO LISTING ON 1/14/26* With a price of only $170/sqft, this outstanding residence is an unbeatable value. This stunning residence is conveniently located in the highly sought-after community, offering a spacious open living concept. The property features a total of five rooms in which three are dedicated bedrooms and three full-size bathrooms. The downstairs living is equipped with a separate office space that is very spacious and can be closed off by beautiful barn style doors. Throughout the home you have beautiful wood-like flooring and carpet in the bedrooms. As you navigate through the home you will notice that all of the rooms are fitted with ceiling fans to help keep the temperature down without having to run your AC unit. The living area features the upgraded cathedral ceiling, which creates a space of perfect proportions for entertaining guests or relaxing in front of the gas log fireplace. The kitchen features stainless steel appliances, and plenty of countertop space. The layout is expertly designed and flows seamlessly. The primary room is also well designed with easy access to laundry area and the perfect size walk-in closet. The carpeted upstairs bonus room is the perfect space to get away and relax. It includes a full sized bathroom and wet bar! This space is also controlled by its own thermostat, so keeping it either cool or warm is no problem. If you need a different space to get away, then you will really love the beautiful covered backyard patio. This area has potential for many options to make it unique to you. Additional bonuses included with this home is a 10x16 storage shed, extended driveway slab of concrete, backyard retaining wall, full rainbird sprinkler system, and gutters around the entire home! Assumable loan subject to lender approval and the Buyers ability to qualify using their own VA certificate of eligibility.
Home Details
Home Type
- Single Family
Year Built
- Built in 2021
Lot Details
- 0.28 Acre Lot
- East Facing Home
- Wood Fence
- Interior Lot
- Sprinkler System
HOA Fees
- $25 Monthly HOA Fees
Parking
- 3 Car Attached Garage
- Parking Available
- Driveway
- Additional Parking
Home Design
- Craftsman Architecture
- Traditional Architecture
- Slab Foundation
- Brick Frame
- Composition Roof
- Stone Veneer
Interior Spaces
- 2,321 Sq Ft Home
- 2-Story Property
- Cathedral Ceiling
- Ceiling Fan
- Gas Log Fireplace
- Window Treatments
- Home Office
- Bonus Room
- Inside Utility
- Laundry Room
Kitchen
- Microwave
- Dishwasher
Flooring
- Carpet
- Tile
Bedrooms and Bathrooms
- 4 Bedrooms
- 3 Full Bathrooms
Home Security
- Home Security System
- Fire and Smoke Detector
Outdoor Features
- Covered Patio or Porch
- Outbuilding
- Rain Gutters
Schools
- Heritage Trails Elementary School
- Highland East JHS Middle School
- Moore High School
Utilities
- Central Heating and Cooling System
- Water Softener
- High Speed Internet
- Cable TV Available
Community Details
- Association fees include maintenance common areas
- Mandatory home owners association
Listing and Financial Details
- Legal Lot and Block 5 / 1
Map
Home Values in the Area
Average Home Value in this Area
Tax History
| Year | Tax Paid | Tax Assessment Tax Assessment Total Assessment is a certain percentage of the fair market value that is determined by local assessors to be the total taxable value of land and additions on the property. | Land | Improvement |
|---|---|---|---|---|
| 2025 | $5,018 | $41,975 | $6,109 | $35,866 |
| 2024 | $4,822 | $40,753 | $6,471 | $34,282 |
| 2023 | $4,701 | $39,566 | $6,274 | $33,292 |
| 2022 | $4,629 | $38,414 | $5,724 | $32,690 |
| 2021 | $54 | $425 | $425 | $0 |
Property History
| Date | Event | Price | List to Sale | Price per Sq Ft |
|---|---|---|---|---|
| 01/26/2026 01/26/26 | Pending | -- | -- | -- |
| 01/14/2026 01/14/26 | Price Changed | $394,500 | -0.1% | $170 / Sq Ft |
| 11/23/2025 11/23/25 | Price Changed | $395,000 | -0.3% | $170 / Sq Ft |
| 11/07/2025 11/07/25 | Price Changed | $396,000 | -0.3% | $171 / Sq Ft |
| 10/12/2025 10/12/25 | Price Changed | $397,000 | -0.5% | $171 / Sq Ft |
| 09/27/2025 09/27/25 | Price Changed | $399,000 | -2.7% | $172 / Sq Ft |
| 09/24/2025 09/24/25 | Price Changed | $410,000 | -1.2% | $177 / Sq Ft |
| 09/19/2025 09/19/25 | For Sale | $415,000 | -- | $179 / Sq Ft |
Source: MLSOK
MLS Number: OKC1191631
APN: R0189873
- 2801 Cedar Creek Dr
- 2800 Cedar Creek Dr
- 1713 Pin Cherry Ln
- 1725 Pin Cherry Ln
- 1721 Pin Cherry Ln
- 1812 Pin Cherry Ln
- 1709 Pin Cherry Ln
- 1808 Pin Cherry Ln
- 1729 Pin Cherry Ln
- 1816 Pin Cherry Ln
- 1804 Pin Cherry Ln
- 1717 Pin Cherry Ln
- 1820 Pin Cherry Ln
- 1733 Pin Cherry Ln
- 1800 Pin Cherry Ln
- 2313 Northfork Dr
- 2404 Creekview Trail
- 2433 SE 12th St
- 1117 Kelsi Dr
- 1113 Lanie Ln
Ask me questions while you tour the home.







