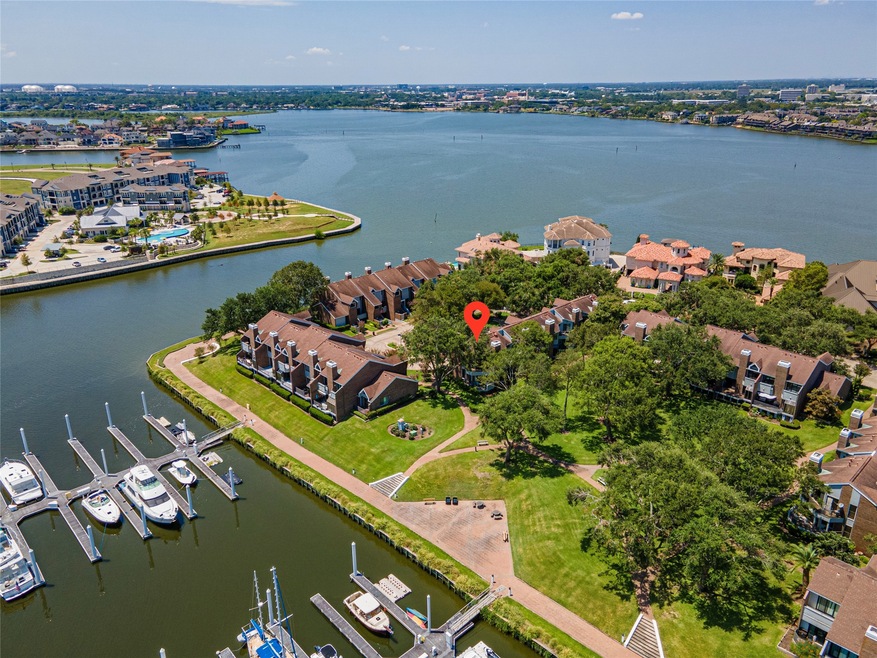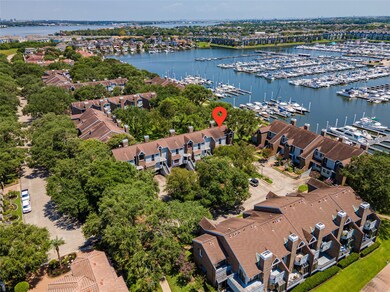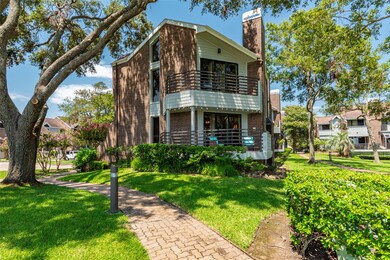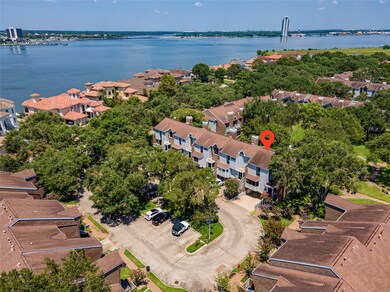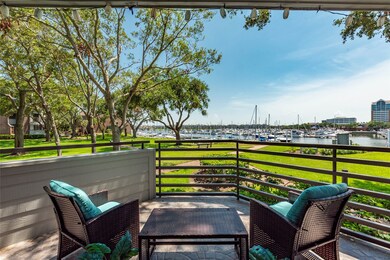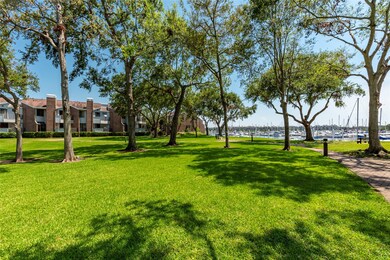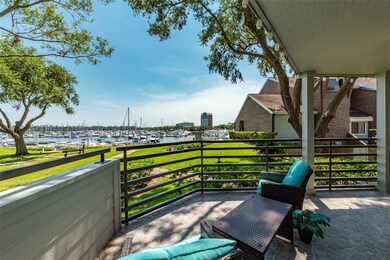
2017 Enterprise Ave League City, TX 77573
South Shore Harbour NeighborhoodHighlights
- Gated Community
- Lake View
- Adjacent to Greenbelt
- Lloyd R. Ferguson Elementary School Rated A
- Deck
- Traditional Architecture
About This Home
As of October 2024Envious Corner Lot Location w/ Breathtaking Water Views & Lush Green Space Surrounding. Prime location directly in front of South Shore Harbour Marina on Clear Lake, this beautiful corner townhome offers breathtaking water views thru-out. Exterior is accented by lush community landscaping, enhancing the home's curb appeal, providing a peaceful setting off the back patio for morning coffee or evening cocktails. Spacious, open-concept living & dining area features plantation shutters, vinyl plank flooring, fireplace, built-in buffet w/ storage & floor-to-ceiling windows providing natural light. The beautifully designed island kitchen is complete w/ 5-burner gas range, vent hood, SS DOUBLE ovens, built-in shelves & bright breakfast nook w/ built-in seating. Large primary bedroom offers a 2nd private patio w/ marina views, 2 closets (1 walk-in) & full bath w/ updated walk-in shower. 2nd bedroom features a full bath w/ storage. 2-car garage carport w/ storage room! New AC 8/24! See Pics!
Last Agent to Sell the Property
Call It Closed Int'l Realty License #0512102 Listed on: 08/23/2024
Last Buyer's Agent
Call It Closed Int'l Realty License #0512102 Listed on: 08/23/2024
Townhouse Details
Home Type
- Townhome
Est. Annual Taxes
- $3,212
Year Built
- Built in 1983
Lot Details
- 2,570 Sq Ft Lot
- Adjacent to Greenbelt
- Home Has East or West Exposure
- Southwest Facing Home
- Sprinkler System
HOA Fees
- $660 Monthly HOA Fees
Parking
- 2 Car Attached Garage
- Carport
Home Design
- Traditional Architecture
- Brick Exterior Construction
- Slab Foundation
- Composition Roof
- Cement Siding
Interior Spaces
- 1,963 Sq Ft Home
- 2-Story Property
- Crown Molding
- High Ceiling
- Ceiling Fan
- Gas Log Fireplace
- Window Treatments
- Family Room Off Kitchen
- Combination Dining and Living Room
- Breakfast Room
- Utility Room
- Stacked Washer and Dryer
- Lake Views
- Security Gate
Kitchen
- Breakfast Bar
- <<doubleOvenToken>>
- Electric Oven
- Gas Cooktop
- <<microwave>>
- Dishwasher
- Kitchen Island
- Disposal
Flooring
- Carpet
- Vinyl Plank
- Vinyl
Bedrooms and Bathrooms
- 2 Bedrooms
- En-Suite Primary Bedroom
- Single Vanity
- <<bathWSpaHydroMassageTubToken>>
- <<tubWithShowerToken>>
Eco-Friendly Details
- Energy-Efficient Thermostat
Outdoor Features
- Balcony
- Deck
- Patio
Schools
- Ferguson Elementary School
- Clear Creek Intermediate School
- Clear Creek High School
Utilities
- Central Heating and Cooling System
- Heating System Uses Gas
- Programmable Thermostat
Community Details
Overview
- Association fees include insurance, ground maintenance, maintenance structure
- Pegasus Property Mgmt Association
- South Shore Harbour Subdivision
Security
- Gated Community
- Fire and Smoke Detector
Ownership History
Purchase Details
Home Financials for this Owner
Home Financials are based on the most recent Mortgage that was taken out on this home.Purchase Details
Home Financials for this Owner
Home Financials are based on the most recent Mortgage that was taken out on this home.Purchase Details
Purchase Details
Home Financials for this Owner
Home Financials are based on the most recent Mortgage that was taken out on this home.Purchase Details
Similar Homes in the area
Home Values in the Area
Average Home Value in this Area
Purchase History
| Date | Type | Sale Price | Title Company |
|---|---|---|---|
| Deed | -- | Stewart Title | |
| Vendors Lien | -- | South Land Title Llc | |
| Warranty Deed | -- | -- | |
| Vendors Lien | -- | Stewart Title Company | |
| Interfamily Deed Transfer | -- | -- |
Mortgage History
| Date | Status | Loan Amount | Loan Type |
|---|---|---|---|
| Open | $213,750 | New Conventional | |
| Previous Owner | $260,000 | New Conventional | |
| Previous Owner | $143,962 | Credit Line Revolving | |
| Previous Owner | $155,100 | Unknown | |
| Previous Owner | $155,100 | Unknown | |
| Previous Owner | $151,800 | Unknown | |
| Previous Owner | $151,800 | Unknown | |
| Previous Owner | $151,800 | No Value Available | |
| Closed | $0 | Assumption |
Property History
| Date | Event | Price | Change | Sq Ft Price |
|---|---|---|---|---|
| 10/04/2024 10/04/24 | Sold | -- | -- | -- |
| 09/08/2024 09/08/24 | Pending | -- | -- | -- |
| 08/23/2024 08/23/24 | For Sale | $300,000 | -14.3% | $153 / Sq Ft |
| 12/03/2021 12/03/21 | Sold | -- | -- | -- |
| 11/03/2021 11/03/21 | Pending | -- | -- | -- |
| 07/15/2021 07/15/21 | For Sale | $349,900 | -- | $178 / Sq Ft |
Tax History Compared to Growth
Tax History
| Year | Tax Paid | Tax Assessment Tax Assessment Total Assessment is a certain percentage of the fair market value that is determined by local assessors to be the total taxable value of land and additions on the property. | Land | Improvement |
|---|---|---|---|---|
| 2024 | $3,212 | $338,910 | $18,760 | $320,150 |
| 2023 | $3,212 | $360,680 | $18,760 | $341,920 |
| 2022 | $6,866 | $360,200 | $18,760 | $341,440 |
| 2021 | $7,228 | $361,130 | $18,760 | $342,370 |
| 2020 | $6,914 | $291,190 | $18,760 | $272,430 |
| 2019 | $6,606 | $284,640 | $18,760 | $265,880 |
| 2018 | $6,056 | $240,630 | $18,760 | $221,870 |
| 2017 | $6,038 | $243,140 | $18,760 | $224,380 |
| 2016 | $5,489 | $223,380 | $18,760 | $204,620 |
| 2015 | $1,805 | $223,380 | $18,760 | $204,620 |
| 2014 | $1,765 | $179,860 | $18,760 | $161,100 |
Agents Affiliated with this Home
-
Kimberly Harding

Seller's Agent in 2024
Kimberly Harding
Call It Closed Int'l Realty
(832) 277-0140
24 in this area
429 Total Sales
-
Jared English
J
Seller's Agent in 2021
Jared English
Congress Realty, Inc.
(888) 881-4118
3 in this area
472 Total Sales
-
Richard Abston
R
Buyer's Agent in 2021
Richard Abston
Boulevard Realty
(409) 761-0263
1 in this area
23 Total Sales
Map
Source: Houston Association of REALTORS®
MLS Number: 91111071
APN: 6646-0003-0005-000
- 2001 Enterprise Ave Unit 4
- 2449 Beacon Cir
- 2453 Beacon Cir
- 2457 Beacon Cir
- 2466 Beacon Cir
- 2567 Beacon Cir
- 2494 Beacon Cir
- 2561 Beacon Cir
- 2555 Beacon Cir
- 2502 Beacon Cir
- 2530 Beacon Cir
- 2534 Beacon Cir
- 2538 Beacon Cir
- 2506 Beacon Cir
- 2546 Beacon Cir
- 2498 Beacon Cir
- 1306 Oceanside Ln
- 1407 Waterside Dr
- 1300 Oceanside Ln
- 1301 Ketch Ct
