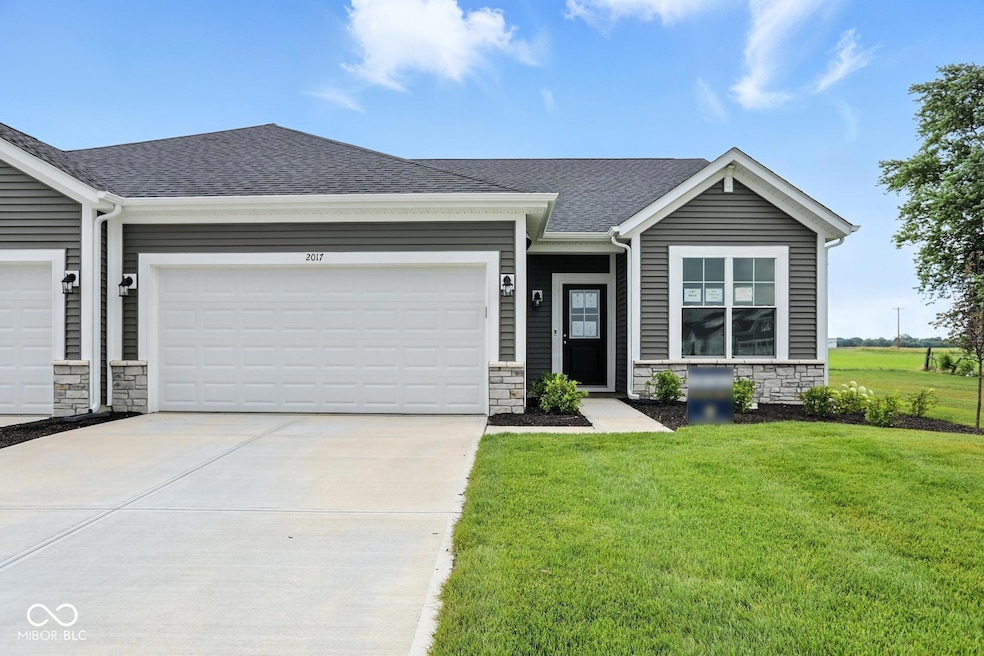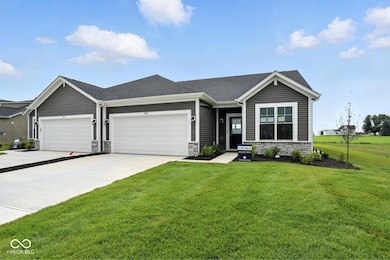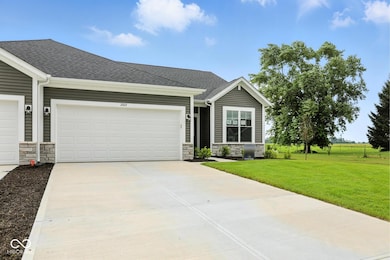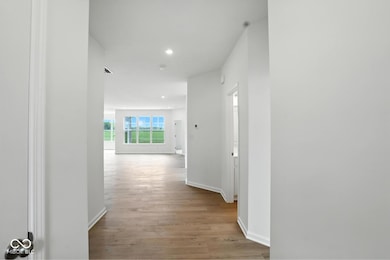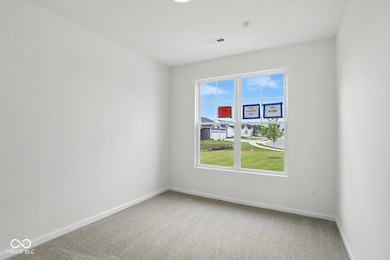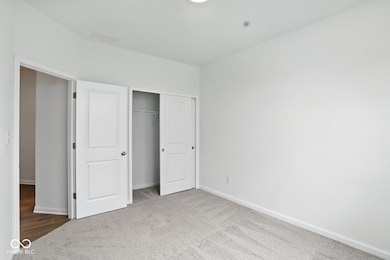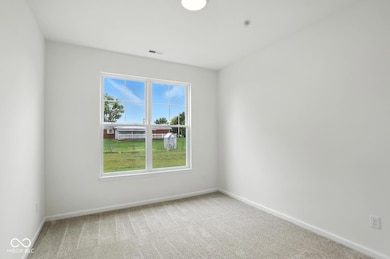
2017 Frost Line Ln Greenfield, IN 46140
Estimated payment $1,607/month
Highlights
- New Construction
- Craftsman Architecture
- 2 Car Attached Garage
- J.B. Stephens Elementary School Rated A-
- Rural View
- Eat-In Kitchen
About This Home
Welcome to the Bryson - where low maintenance meets high style. A beautifully designed 2-bedroom, 2-bath paired villa offering 1,633 square feet of open-concept, low-maintenance comfort. From the moment you enter, you'll appreciate the 9' ceilings and luxury vinyl plank flooring that flow seamlessly throughout the main living spaces, creating a bright and welcoming atmosphere. The stylish kitchen is both functional and beautiful, featuring 42" upper cabinets, a classic tile backsplash, stainless steel appliances, and generous counter space-ideal for everyday living or entertaining. A sunroom adds natural light and additional space to relax or unwind, while the flexible bonus room offers the perfect spot for a home office, hobby area, or guest room. Designed for convenience, this home is part of a low-maintenance community where lawn care and snow removal are handled for you, giving you more time to enjoy the things you love. The neighborhood also features a community nature trail, pavilion, and playground-perfect for morning walks, weekend picnics, or simply soaking in the outdoors. Whether you're looking to downsize, simplify, or enjoy single-level living with style, The Bryson delivers the perfect blend of comfort, convenience, and thoughtful design.
Home Details
Home Type
- Single Family
Est. Annual Taxes
- $36
Year Built
- Built in 2025 | New Construction
HOA Fees
- $194 Monthly HOA Fees
Parking
- 2 Car Attached Garage
- Garage Door Opener
Home Design
- Craftsman Architecture
- Slab Foundation
- Vinyl Construction Material
- Stone
Interior Spaces
- 1,633 Sq Ft Home
- 1-Story Property
- Entrance Foyer
- Rural Views
- Attic Access Panel
- Laundry Room
Kitchen
- Eat-In Kitchen
- Breakfast Bar
- Gas Oven
- Built-In Microwave
- Dishwasher
- ENERGY STAR Qualified Appliances
- Disposal
Flooring
- Carpet
- Vinyl Plank
Bedrooms and Bathrooms
- 2 Bedrooms
- Walk-In Closet
- 2 Full Bathrooms
- Dual Vanity Sinks in Primary Bathroom
Home Security
- Smart Thermostat
- Fire and Smoke Detector
Schools
- Jb Stephens Elementary School
- Greenfield Central Junior High Sch
- Greenfield Intermediate School
- Greenfield-Central High School
Utilities
- Forced Air Heating and Cooling System
- Water Heater
Additional Features
- 8,066 Sq Ft Lot
- Suburban Location
Listing and Financial Details
- Legal Lot and Block 005-B / 1
- Assessor Parcel Number 123456789123456789
Community Details
Overview
- Association fees include home owners, insurance, laundry connection in unit, lawncare, ground maintenance, maintenance, nature area, parkplayground, management, snow removal, walking trails
- Evergreen Estates Subdivision
- Property managed by Omni
- The community has rules related to covenants, conditions, and restrictions
Recreation
- Community Playground
- Park
Map
Home Values in the Area
Average Home Value in this Area
Property History
| Date | Event | Price | List to Sale | Price per Sq Ft |
|---|---|---|---|---|
| 09/19/2025 09/19/25 | Price Changed | $266,000 | -1.8% | $163 / Sq Ft |
| 09/15/2025 09/15/25 | Price Changed | $271,000 | -1.8% | $166 / Sq Ft |
| 08/25/2025 08/25/25 | Price Changed | $276,000 | -3.5% | $169 / Sq Ft |
| 08/15/2025 08/15/25 | Price Changed | $286,000 | -0.7% | $175 / Sq Ft |
| 07/14/2025 07/14/25 | For Sale | $288,000 | -- | $176 / Sq Ft |
About the Listing Agent

After raising three awesome kids and enjoying a successful 22-year career in IT, I turned my focus to my real passion… real estate! There is nothing better than seeing the smiles on the faces of my clients at the closing table! Whether I am helping a first-time buyer navigate through the process of purchasing their first home or helping empty nesters downsize to a smaller home, I am honored to be the professional they have chosen to assist them.
I am a full-time Realtor, team leader, and
James' Other Listings
Source: MIBOR Broker Listing Cooperative®
MLS Number: 22050490
- 2021 Frost Line Ln
- 2041 Frost Line Ln
- 2053 Frost Line Ln
- 1633 Clover Crossing Dr
- 2065 Frost Line Ln
- 1627 Clover Crossing Dr
- 1621 Clover Crossing Dr
- 1615 Clover Crossing Dr Unit 2A
- 1609 Clover Crossing Dr
- 1603 Clover Crossing Dr
- 1603 Clover Crossing Dr Unit 1A
- 1516 Ironwood Rd
- Clarence Plan at Evergreen Estates - Carriage
- Valencia Plan at Evergreen Estates - Venture
- Hampshire Plan at Evergreen Estates - Venture
- Victoria Plan at Evergreen Estates - Carriage
- Kingston Plan at Evergreen Estates - Venture
- Hansom Plan at Evergreen Estates - Carriage
- 2160 Foothill Dr
- 2209 Boxwood Dr
- 1581 Community Way
- 1724 Plum Brook Dr
- 1629 Tupelo Dr
- 1352 E McClarnon Dr
- 1334 Mulberry Ct
- 779 Fern St
- 755 Fern St
- 1976 Breakwater Dr
- 718 Fern St
- 968 Indigo Dr
- 2011 N East Bay Dr
- 607 Fern St
- 613 Fern St
- 915 Streamside Dr
- 2383 Layton Ln
- 1392 Lavender Dr
- 823 Runnymede Dr
- 701 Gondola Run
- 380 Thunderwood Dr
- 1316 Clove Ct
