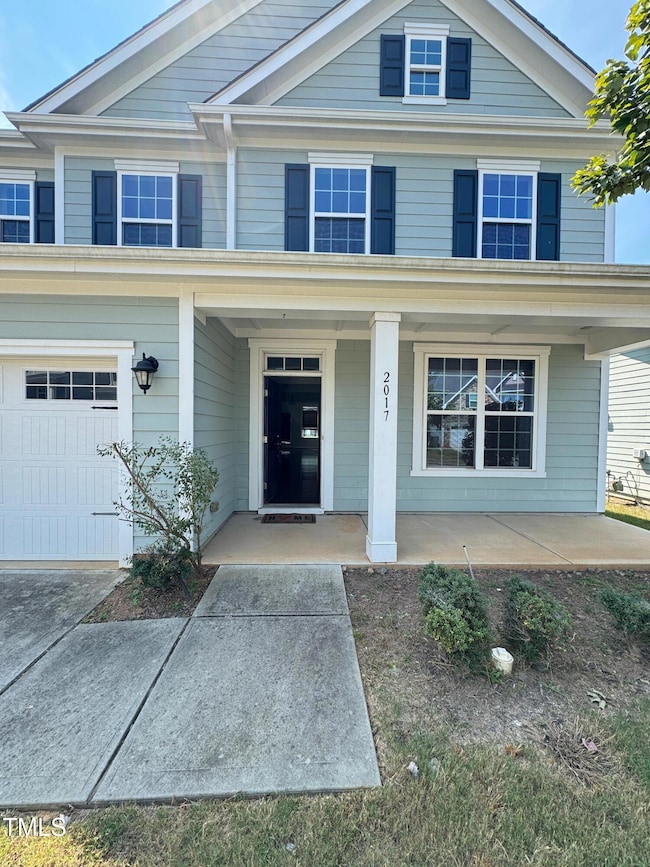2017 Ginseng Ln Raleigh, NC 27603
4
Beds
2.5
Baths
--
Sq Ft
6,098
Sq Ft Lot
Highlights
- Wood Flooring
- Main Floor Primary Bedroom
- Soaking Tub
- Middle Creek High Rated A-
- 2 Car Attached Garage
- Patio
About This Home
Beautiful home with lots of upgrades. The gourmet kitchen with granite island and counter tops, lovely back splash, gas range, stainless appliances, engineered hardwoods throughout 1st floor with custom window coverings,
large master bath w/ garden tub, separate shower & his/her vanities and two closets. Available August 1.
Minimum 1 year lease, tenant pays all utilities.
Home Details
Home Type
- Single Family
Est. Annual Taxes
- $4,527
Year Built
- Built in 2016
Lot Details
- 6,098 Sq Ft Lot
- Private Entrance
Parking
- 2 Car Attached Garage
- Private Driveway
- 1 Open Parking Space
Home Design
- Entry on the 1st floor
Kitchen
- Gas Range
- Microwave
- Dishwasher
Flooring
- Wood
- Carpet
- Ceramic Tile
Bedrooms and Bathrooms
- 4 Bedrooms
- Primary Bedroom on Main
- Soaking Tub
Laundry
- Laundry in unit
- Washer and Dryer
Accessible Home Design
- Accessible Full Bathroom
- Accessible Bedroom
- Accessible Common Area
- Accessible Kitchen
- Central Living Area
- Accessible Closets
- Handicap Accessible
- Accessible Doors
- Accessible Entrance
Schools
- Banks Road Elementary School
- Holly Grove Middle School
- Middle Creek High School
Additional Features
- 2-Story Property
- Patio
Listing and Financial Details
- Security Deposit $2,599
- Property Available on 9/12/25
- Tenant pays for all utilities
- The owner pays for association fees
- 12 Month Lease Term
Community Details
Overview
- Cypress Meadows Subdivision
Pet Policy
- Pet Size Limit
- Pet Deposit $350
- $50 Pet Fee
- Dogs and Cats Allowed
Map
Source: Doorify MLS
MLS Number: 10121322
APN: 0689.02-95-6584-000
Nearby Homes
- 2000 Ginseng Ln
- 1017 Travern Dr
- 105 Tawny Slope Ct
- 105 Tawny Slope Ct Unit 14
- 109 Tawny Slope Ct
- 109 Tawny Slope Ct Unit 13
- 117 Tawny Slope Ct Unit 47
- 0 Ten Rd Unit 10118279
- 121 Tawny Slope Ct Unit 46
- 130 Tawny Slope Ct
- 130 Tawny Slope Ct Unit 19
- 173 Tawny Slope Ct
- 372 Amber Acorn Ave
- 5008 Megara Run
- 342 Amber Acorn Ave
- 5009 Megara Run
- 8604 Lobelia St
- 5706 Kalamata Dr
- 7625 Fayetteville Rd
- 5702 Volos Ave
- 1005 Travern Dr
- 120 Indigo Dusk Way
- 500 Shady Summit Way
- 216 Misty Pike Dr
- 222 Amber Acorn Ave
- 8609 Lobelia St
- 1500 Isner Ln
- 2313 Hedge Maple Dr
- 15101 Royal Creek Dr
- 4900 Chandler Ridge Cir
- 244 Broomside Ave
- 258 Broomside Ave
- 371 Fosterton Cottage Way
- 208 Abbots Mill Dr
- 242 Broomside Ave
- 246 Broomside Ave
- 776 Denburn Place
- 448 Glen Clova Dr
- 13100 Margie Ln
- 355 Glen Clova Dr







