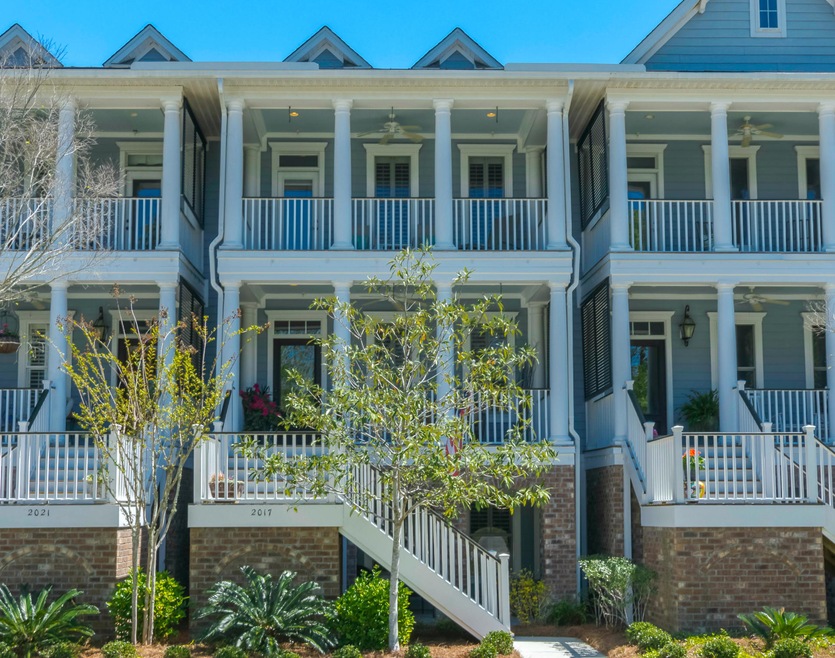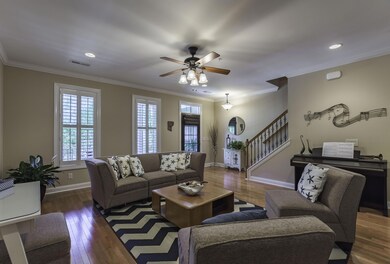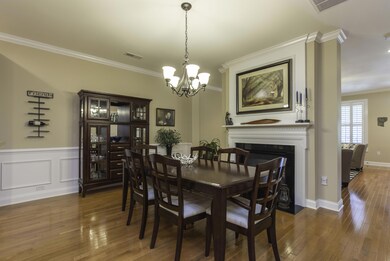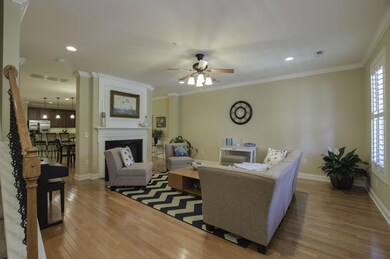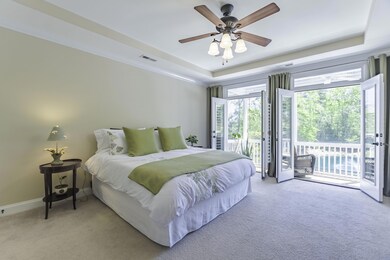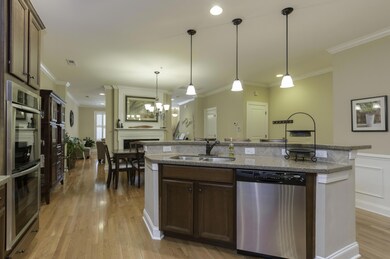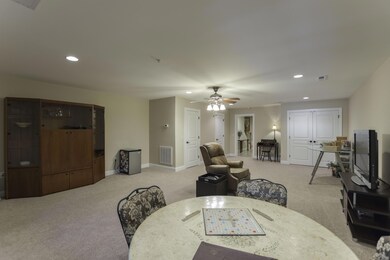
2017 Grey Marsh Rd Mount Pleasant, SC 29466
Park West NeighborhoodHighlights
- Clubhouse
- Dining Room with Fireplace
- Wood Flooring
- Charles Pinckney Elementary School Rated A
- Pond
- High Ceiling
About This Home
As of July 2023Charleston style luxury townhome provides ample living space with no yard work to worry about! Lots of storage, 4th bedroom downstairs, double lowcountry front porches. Main floor with 9' ceilings, hardwood floors, plantation shutters and crown molding. Gourmet kitchen with 42'' wood cabinets and granite countertops, breakfast bar with three pendant lights, stainless steel appliances, pantry and a large eat-in area with a fireplace. Large master bedroom on main floor has double closets, master bathroom with tiled floors, double vanities, separate garden tub and shower. A rear screened porch overlooks a pond and a fountain. Upstairs there are two large bedrooms (each with its own bathroom), plus a huge den perfect for an office or media room. 3-car garage (2 stacked) and central vacuum.Park West has great community amenities including pool, tennis courts, clubhouse, play park and more. This Mount Pleasant home is located close to schools, places of worship, shopping and restaurants, only 15 minutes to the beach and 30 minutes to Downtown Historic Charleston, Boeing and Charleston International Airport.
Home Details
Home Type
- Single Family
Est. Annual Taxes
- $1,478
Year Built
- Built in 2007
Lot Details
- 3,920 Sq Ft Lot
- Interior Lot
- Level Lot
- Irrigation
HOA Fees
- $45 Monthly HOA Fees
Parking
- 3 Car Garage
Home Design
- Slab Foundation
- Architectural Shingle Roof
- Asphalt Roof
- Metal Roof
- Cement Siding
Interior Spaces
- 3,685 Sq Ft Home
- 3-Story Property
- Central Vacuum
- Smooth Ceilings
- High Ceiling
- Ceiling Fan
- Gas Log Fireplace
- Window Treatments
- Family Room
- Living Room with Fireplace
- Dining Room with Fireplace
- 2 Fireplaces
- Home Office
Kitchen
- Eat-In Kitchen
- Dishwasher
Flooring
- Wood
- Ceramic Tile
Bedrooms and Bathrooms
- 4 Bedrooms
- Dual Closets
- Walk-In Closet
- Garden Bath
Laundry
- Laundry Room
- Dryer
- Washer
Outdoor Features
- Pond
- Screened Patio
- Front Porch
Schools
- Charles Pinckney Elementary School
- Cario Middle School
- Wando High School
Utilities
- Cooling Available
- Heat Pump System
Community Details
Overview
- Front Yard Maintenance
- Park West Subdivision
Amenities
- Clubhouse
Recreation
- Trails
Ownership History
Purchase Details
Home Financials for this Owner
Home Financials are based on the most recent Mortgage that was taken out on this home.Purchase Details
Home Financials for this Owner
Home Financials are based on the most recent Mortgage that was taken out on this home.Purchase Details
Home Financials for this Owner
Home Financials are based on the most recent Mortgage that was taken out on this home.Map
Similar Home in the area
Home Values in the Area
Average Home Value in this Area
Purchase History
| Date | Type | Sale Price | Title Company |
|---|---|---|---|
| Deed | $695,000 | None Listed On Document | |
| Deed | $450,000 | None Available | |
| Deed | $357,900 | -- |
Mortgage History
| Date | Status | Loan Amount | Loan Type |
|---|---|---|---|
| Open | $475,000 | New Conventional | |
| Previous Owner | $100,000 | New Conventional | |
| Previous Owner | $351,200 | VA | |
| Previous Owner | $300,000 | New Conventional | |
| Previous Owner | $307,285 | FHA | |
| Previous Owner | $322,110 | Purchase Money Mortgage |
Property History
| Date | Event | Price | Change | Sq Ft Price |
|---|---|---|---|---|
| 07/12/2023 07/12/23 | Sold | $695,000 | -0.6% | $190 / Sq Ft |
| 03/23/2023 03/23/23 | For Sale | $699,000 | +55.3% | $191 / Sq Ft |
| 07/11/2017 07/11/17 | Sold | $450,000 | 0.0% | $122 / Sq Ft |
| 06/11/2017 06/11/17 | Pending | -- | -- | -- |
| 04/05/2017 04/05/17 | For Sale | $450,000 | -- | $122 / Sq Ft |
Tax History
| Year | Tax Paid | Tax Assessment Tax Assessment Total Assessment is a certain percentage of the fair market value that is determined by local assessors to be the total taxable value of land and additions on the property. | Land | Improvement |
|---|---|---|---|---|
| 2023 | $1,906 | $18,330 | $0 | $0 |
| 2022 | $1,739 | $18,330 | $0 | $0 |
| 2021 | $1,907 | $18,330 | $0 | $0 |
| 2020 | $1,940 | $18,330 | $0 | $0 |
| 2019 | $1,892 | $18,000 | $0 | $0 |
| 2017 | $1,551 | $14,690 | $0 | $0 |
| 2016 | $1,478 | $14,690 | $0 | $0 |
| 2015 | $1,544 | $14,690 | $0 | $0 |
| 2014 | $1,385 | $0 | $0 | $0 |
| 2011 | -- | $0 | $0 | $0 |
Source: CHS Regional MLS
MLS Number: 17009620
APN: 594-13-00-307
- 2013 Grey Marsh Rd
- 2064 Promenade Ct
- 3600 Henrietta Hartford Rd
- 3500 Maplewood Ln
- 3336 Toomer Kiln Cir
- 1828 S James Gregarie Rd
- 1704 Tolbert Way
- 3805 Adrian Way
- 3439 Toomer Kiln Cir
- 3447 Toomer Kiln Cir
- 1781 Tennyson Row Unit 6
- 1787 Tennyson Row Unit 9
- 3447 Claremont St
- 3400 Henrietta Hartford Rd
- 3517 Claremont St
- 1736 James Basford Place
- 1733 James Basford Place
- 1945 Hubbell Dr
- 1749 James Basford Place
- 3508 Henrietta Hartford Rd
