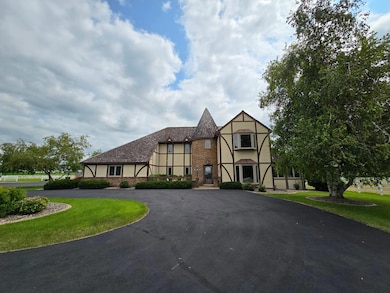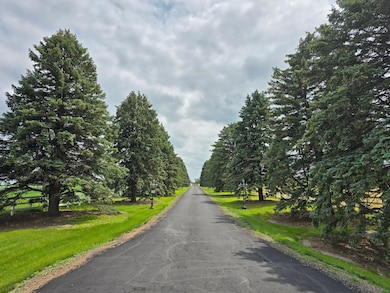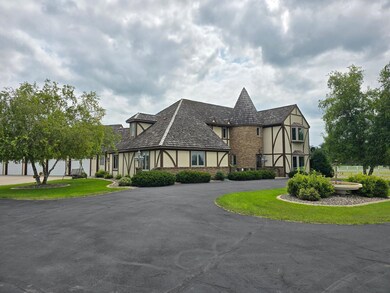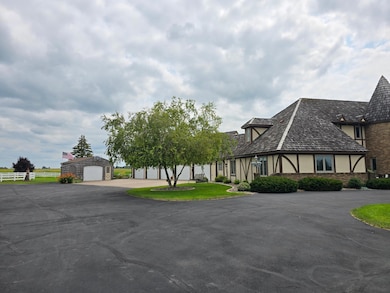2017 Havana Rd Owatonna, MN 55060
Estimated payment $8,511/month
Highlights
- 217,800 Sq Ft lot
- Vaulted Ceiling
- Mud Room
- Fireplace in Primary Bedroom
- Sun or Florida Room
- No HOA
About This Home
Looking for the perfect equestrian estate? This exquisite income producing ranch will meet all of your needs. Located on the southeast edge of town on 5 acres, this custom built two story home includes beautiful acreage with incredible scenic views. Spacious 5 bedroom, 4 bathroom two story home has it all, including your own tower! Main level features a sunroom, four season porch, gazebo, large maintenance free deck, patios, vaulted ceilings natural woodwork, central vacuum, recessed living room, oversized family room with a wet bar, main floor laundry hookups, pantry, mud room, five stall garage and more. The kitchen features custom cabinets that are curved for comfort and appearance, granite countertops, upgraded flooring, built in desk and a bay window. The upper level includes four bedrooms and three bathrooms. Outside you will find a seven stall horse barn (109 X 36), Horse shelter (12 X 22), additional 2 stall garage (24 X 24) and an additional one car garage (16 X 20). Approximately 17 additional acres also available priced at $50k/acre. Property is up to city limits and may be annexed to city if desired.
Home Details
Home Type
- Single Family
Est. Annual Taxes
- $7,254
Year Built
- Built in 1988
Lot Details
- 5 Acre Lot
- Property is Fully Fenced
- Wood Fence
- Zoning described as Agriculture,Residential-Single Family
Parking
- 10 Car Attached Garage
Home Design
- Wood Siding
Interior Spaces
- 4,035 Sq Ft Home
- 2-Story Property
- Wet Bar
- Central Vacuum
- Vaulted Ceiling
- Gas Fireplace
- Mud Room
- Entrance Foyer
- Family Room with Fireplace
- 2 Fireplaces
- Living Room
- Dining Room
- Sun or Florida Room
- Partial Basement
Kitchen
- Double Oven
- Range
- Microwave
- Dishwasher
- The kitchen features windows
Bedrooms and Bathrooms
- 5 Bedrooms
- Fireplace in Primary Bedroom
Laundry
- Laundry Room
- Dryer
- Washer
Utilities
- Forced Air Heating and Cooling System
- Private Water Source
- Well
- Septic System
Community Details
- No Home Owners Association
Listing and Financial Details
- Assessor Parcel Number 080142401
Map
Home Values in the Area
Average Home Value in this Area
Tax History
| Year | Tax Paid | Tax Assessment Tax Assessment Total Assessment is a certain percentage of the fair market value that is determined by local assessors to be the total taxable value of land and additions on the property. | Land | Improvement |
|---|---|---|---|---|
| 2025 | $7,290 | $915,700 | $324,800 | $590,900 |
| 2024 | $7,268 | $922,900 | $319,800 | $603,100 |
| 2023 | $6,572 | $899,300 | $313,500 | $585,800 |
| 2022 | $6,598 | $757,500 | $272,800 | $484,700 |
| 2021 | $6,506 | $668,654 | $236,180 | $432,474 |
| 2020 | $6,748 | $642,684 | $234,318 | $408,366 |
| 2019 | $5,708 | $638,372 | $220,206 | $418,166 |
| 2018 | $5,266 | $594,174 | $202,762 | $391,412 |
| 2017 | $5,292 | $553,406 | $190,414 | $362,992 |
| 2016 | $5,184 | $554,680 | $198,548 | $356,132 |
| 2015 | -- | $0 | $0 | $0 |
| 2014 | -- | $0 | $0 | $0 |
Property History
| Date | Event | Price | List to Sale | Price per Sq Ft |
|---|---|---|---|---|
| 08/29/2025 08/29/25 | Price Changed | $1,500,000 | -25.0% | $372 / Sq Ft |
| 12/12/2024 12/12/24 | Price Changed | $1,999,000 | -23.1% | $495 / Sq Ft |
| 07/25/2024 07/25/24 | For Sale | $2,600,000 | -- | $644 / Sq Ft |
Purchase History
| Date | Type | Sale Price | Title Company |
|---|---|---|---|
| Warranty Deed | $149,900 | -- | |
| Contract Of Sale | -- | -- | |
| Warranty Deed | $129,900 | -- | |
| Contract Of Sale | $169,900 | -- | |
| Contract Of Sale | $149,900 | -- | |
| Contract Of Sale | $159,900 | -- |
Source: NorthstarMLS
MLS Number: 6574972
APN: 08-014-2401
- 1310 Robin Hood Ln SE
- 1447 Nottingham Dr
- 1425 Greenleaf Rd
- 1467 Nottingham Dr
- 1360 Greenleaf Rd
- 1330 Greenleaf Rd
- 1310 Greenleaf Rd
- 1665 Cornerstone Ln
- 1745 Cornerstone Ln
- 1150 Clover Ln SE
- 875 18th St SE
- 763 16th St SE
- 1130 E School St
- 2100 Richway Ln SE
- 633 11th St SE
- 855 22nd St SE
- 217 Bouldercrest Ave NE
- 859 Escalade Ln SE
- 865 Escalade Ln SE
- 632 17th St SE
- 706 E Academy St
- 219-227 S Chambers Ave
- 1999 Hartle Ave
- 175 18th St SW
- 244 E Fremont St
- 201 18th St SW
- 113 N Cedar Ave Unit 1
- 407 N Elm Ave
- 210 N Oak Ave
- 919 N Elm Ave
- 919 N Elm Ave Unit D
- 1560 Gray Fox Dr NE
- 614 W Bridge St
- 323 Allan Ave Unit 2
- 310 Allan Ave
- 325 Florence Ave
- 2250 N Cedar Ave
- 240 22nd St NW Unit 250 22nd St NW
- 2575 N Cedar Ave
- 1575 24th Ave NW







