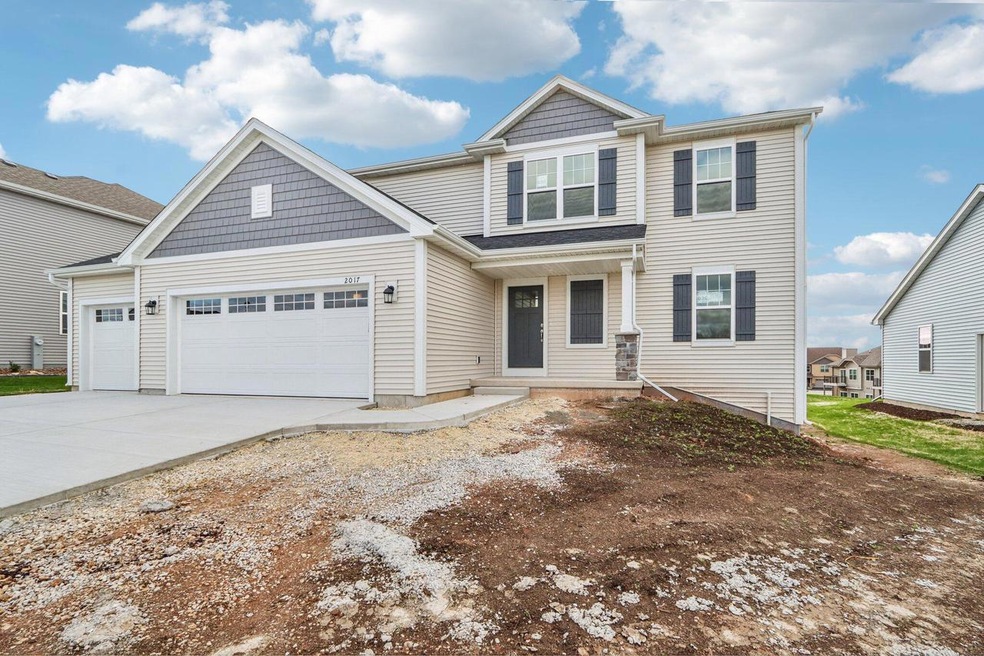
2017 Highland Pointe Way Grafton, WI 53024
Highlights
- New Construction
- 3 Car Attached Garage
- Bathtub with Shower
- Woodview Elementary School Rated A
- Walk-In Closet
- Patio
About This Home
As of December 2024NEW CONSTRUCTION - Move in ready October 2024! 4 Bed, 2.5 BA 2-Story w/ a private 1st floor Laundry Room and Flex Room. The Rear Foyer has closet space, and access to the Powder Room. The Kitchen offers quartz countertops, soft close cabinets, walk-in pantry, and a center island with overhang. The Great Room has a corner gas fireplace with stone to ceiling detail. The Primary Suite includes a box tray ceiling, WIC and an en-suite Primary Bath with a double bowl vanity. The lower level includes full bathroom rough-in. Free Kitchen Appliance Package (refrigerator & range) - Must close by December 31, 2024*. *Appliances must be chosen from Harbor Homes Appliance Offering Brochure and are subject to availabilityNOTE: Mailing address will be Grafton
Home Details
Home Type
- Single Family
Est. Annual Taxes
- $56
Year Built
- Built in 2024 | New Construction
HOA Fees
- $21 Monthly HOA Fees
Parking
- 3 Car Attached Garage
- Garage Door Opener
Home Design
- Brick Exterior Construction
- Poured Concrete
- Wood Siding
- Stone Siding
- Vinyl Siding
- Aluminum Trim
- Low Volatile Organic Compounds (VOC) Products or Finishes
Interior Spaces
- 2,289 Sq Ft Home
- 2-Story Property
- Low Emissivity Windows
Kitchen
- Microwave
- Dishwasher
- ENERGY STAR Qualified Appliances
- Disposal
Bedrooms and Bathrooms
- 4 Bedrooms
- Primary Bedroom Upstairs
- En-Suite Primary Bedroom
- Walk-In Closet
- Bathtub with Shower
Basement
- Basement Fills Entire Space Under The House
- Sump Pump
- Stubbed For A Bathroom
Schools
- John Long Middle School
- Grafton High School
Utilities
- Forced Air Heating and Cooling System
- Heating System Uses Natural Gas
- High Speed Internet
Additional Features
- Patio
- 9,148 Sq Ft Lot
Community Details
- Highland Pointe Subdivision
Listing and Financial Details
- Exclusions: Seller's Personal Property
Ownership History
Purchase Details
Map
Similar Homes in Grafton, WI
Home Values in the Area
Average Home Value in this Area
Purchase History
| Date | Type | Sale Price | Title Company |
|---|---|---|---|
| Warranty Deed | $474,900 | Emily Bilder |
Property History
| Date | Event | Price | Change | Sq Ft Price |
|---|---|---|---|---|
| 12/27/2024 12/27/24 | Sold | $474,900 | 0.0% | $207 / Sq Ft |
| 11/17/2024 11/17/24 | Pending | -- | -- | -- |
| 11/05/2024 11/05/24 | Price Changed | $474,900 | -2.1% | $207 / Sq Ft |
| 09/11/2024 09/11/24 | Price Changed | $484,900 | -2.0% | $212 / Sq Ft |
| 08/15/2024 08/15/24 | Price Changed | $494,900 | -1.0% | $216 / Sq Ft |
| 08/01/2024 08/01/24 | For Sale | $499,900 | -- | $218 / Sq Ft |
Tax History
| Year | Tax Paid | Tax Assessment Tax Assessment Total Assessment is a certain percentage of the fair market value that is determined by local assessors to be the total taxable value of land and additions on the property. | Land | Improvement |
|---|---|---|---|---|
| 2024 | $56 | $100 | $100 | $0 |
| 2023 | $2 | $100 | $100 | $0 |
Source: Metro MLS
MLS Number: 1885908
APN: 162740030000
- 2331 Highland Pointe Way
- 1867 Highland Pointe Way
- 1949 Blue Spruce Ct
- Lt2 Woodridge Ln
- Lt1 Woodridge Ln
- 1726 Windrush Dr
- 1617 New Port Vista Dr
- 718 Greystone Dr
- 1074 Ulao Pkwy
- 1698 Willow Dr
- 2794 Northwoods Rd
- 1294 Trail Way Dr
- Lt1 Northwoods Dr
- Lt1 Market St
- 231 Indigo Dr
- Lt1 S Foster Dr
- Lt2 S Foster Dr
- 498 Bastle Wynd - Unit 10
- 496 Bastle Wynd - Unit 9
- 1202 Shieling Ln Unit Lt15
