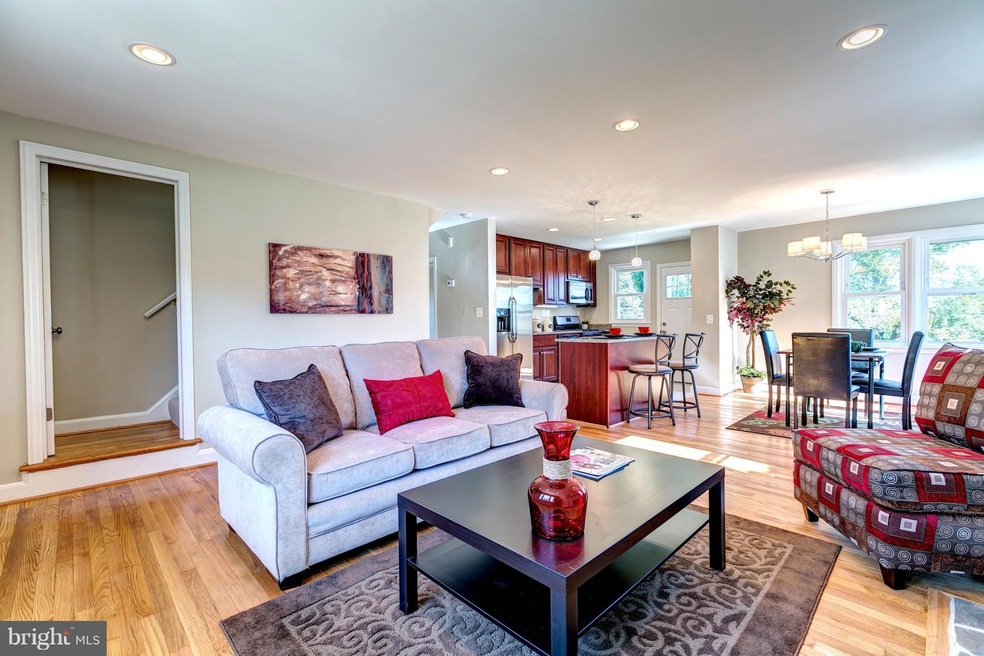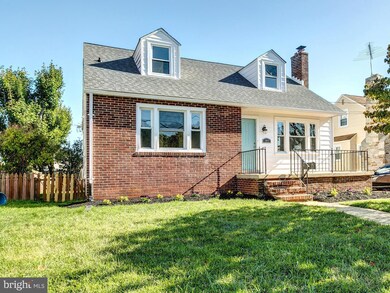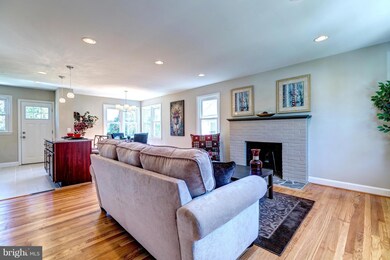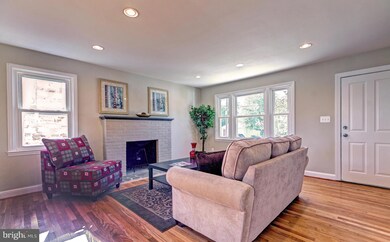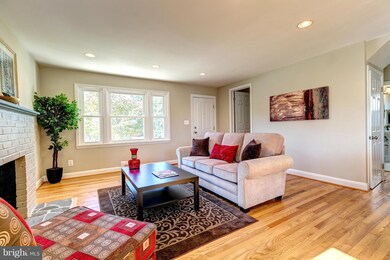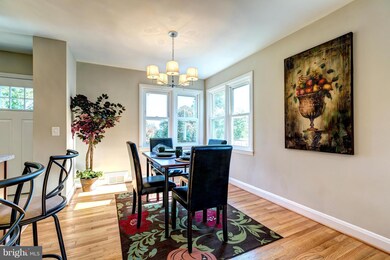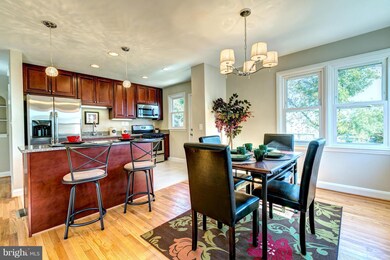
2017 Hillcrest Rd Gwynn Oak, MD 21207
Highlights
- Open Floorplan
- Wood Flooring
- Living Room
- Cape Cod Architecture
- No HOA
- 3-minute walk to Burnside Park
About This Home
As of December 2014Beautifully renovated Cape Cod featuring modern-day style & amenities! 3 fully-finished levels give you all the space you need! All NEW kitchen w/ granite, SS appl's & large island. Gleaming HW floors & cozy FP in LR. Spacious Upper lvl MST STE w/ pvt BA & w/i closet. Added living space in FF LL w/ full BA. Huge fenced backyard is perfect for family fun! Off-St Parking. Why rent when you can own!!
Last Buyer's Agent
Berkshire Hathaway HomeServices Homesale Realty License #RSR005043

Home Details
Home Type
- Single Family
Est. Annual Taxes
- $1,883
Year Built
- Built in 1952 | Remodeled in 2014
Lot Details
- 6,500 Sq Ft Lot
- Property is in very good condition
Home Design
- Cape Cod Architecture
- Brick Exterior Construction
- Asphalt Roof
- Aluminum Siding
Interior Spaces
- Property has 3 Levels
- Open Floorplan
- Fireplace Mantel
- Family Room
- Living Room
- Dining Room
- Wood Flooring
Kitchen
- Gas Oven or Range
- Microwave
- Ice Maker
- Dishwasher
- Kitchen Island
- Disposal
Bedrooms and Bathrooms
- 4 Bedrooms | 2 Main Level Bedrooms
- En-Suite Primary Bedroom
- En-Suite Bathroom
- 3 Full Bathrooms
Finished Basement
- Connecting Stairway
- Rear Basement Entry
- Sump Pump
- Basement Windows
Home Security
- Carbon Monoxide Detectors
- Fire and Smoke Detector
Parking
- Shared Driveway
- Off-Street Parking
Utilities
- Forced Air Heating and Cooling System
- Water Dispenser
- Natural Gas Water Heater
Community Details
- No Home Owners Association
- Woodlawn Park Subdivision
Listing and Financial Details
- Tax Lot 58
- Assessor Parcel Number 04010111152690
Ownership History
Purchase Details
Home Financials for this Owner
Home Financials are based on the most recent Mortgage that was taken out on this home.Purchase Details
Home Financials for this Owner
Home Financials are based on the most recent Mortgage that was taken out on this home.Purchase Details
Purchase Details
Purchase Details
Purchase Details
Home Financials for this Owner
Home Financials are based on the most recent Mortgage that was taken out on this home.Map
Similar Homes in the area
Home Values in the Area
Average Home Value in this Area
Purchase History
| Date | Type | Sale Price | Title Company |
|---|---|---|---|
| Deed | $222,500 | Sage Title Group Llc | |
| Deed | $95,000 | Marvel Title & Escrow Llc | |
| Deed | $152,500 | -- | |
| Deed | -- | -- | |
| Deed | -- | -- | |
| Deed | $97,500 | -- |
Mortgage History
| Date | Status | Loan Amount | Loan Type |
|---|---|---|---|
| Open | $33,928 | New Conventional | |
| Open | $218,469 | FHA | |
| Previous Owner | $196,000 | Stand Alone Second | |
| Previous Owner | $190,000 | Stand Alone Second | |
| Previous Owner | $98,159 | No Value Available |
Property History
| Date | Event | Price | Change | Sq Ft Price |
|---|---|---|---|---|
| 12/05/2014 12/05/14 | Sold | $222,500 | 0.0% | $162 / Sq Ft |
| 10/23/2014 10/23/14 | Price Changed | $222,500 | +1.2% | $162 / Sq Ft |
| 10/22/2014 10/22/14 | Pending | -- | -- | -- |
| 10/07/2014 10/07/14 | For Sale | $219,900 | -1.2% | $160 / Sq Ft |
| 10/07/2014 10/07/14 | Off Market | $222,500 | -- | -- |
| 02/14/2014 02/14/14 | Sold | $95,000 | -20.8% | $69 / Sq Ft |
| 11/16/2013 11/16/13 | Pending | -- | -- | -- |
| 11/13/2013 11/13/13 | For Sale | $120,000 | -- | $87 / Sq Ft |
Tax History
| Year | Tax Paid | Tax Assessment Tax Assessment Total Assessment is a certain percentage of the fair market value that is determined by local assessors to be the total taxable value of land and additions on the property. | Land | Improvement |
|---|---|---|---|---|
| 2024 | $3,835 | $263,400 | $64,000 | $199,400 |
| 2023 | $1,631 | $253,333 | $0 | $0 |
| 2022 | $2,890 | $243,267 | $0 | $0 |
| 2021 | $2,493 | $233,200 | $64,000 | $169,200 |
| 2020 | $2,493 | $223,667 | $0 | $0 |
| 2019 | $2,400 | $214,133 | $0 | $0 |
| 2018 | $2,216 | $204,600 | $57,700 | $146,900 |
| 2017 | $2,021 | $179,933 | $0 | $0 |
| 2016 | $2,215 | $155,267 | $0 | $0 |
| 2015 | $2,215 | $130,600 | $0 | $0 |
| 2014 | $2,215 | $130,600 | $0 | $0 |
Source: Bright MLS
MLS Number: 1003224224
APN: 01-0111152690
- 1914 Hillcrest Rd
- 6401 Walnut St
- 6403 Walnut St
- 2117 Lorraine Ave
- 2231 Southland Rd
- 6053 Gwynn Oak Ave
- 0 Dogwood Rd
- 2603 Poplar Dr
- 2601 Poplar Dr
- 1904 Englewood Ave
- 6039 Gwynn Oak Ave
- 2010 Mosby Ave
- 2715 Gwynnmore Ave
- 5321 Hutton Ave
- 2550 Pickwick Rd
- 6621 Dogwood Rd
- 2531 Pickwick Rd
- 5215 Muth Ave
- 2500 Pickwick Rd
- 2441 N Forest Park Ave
