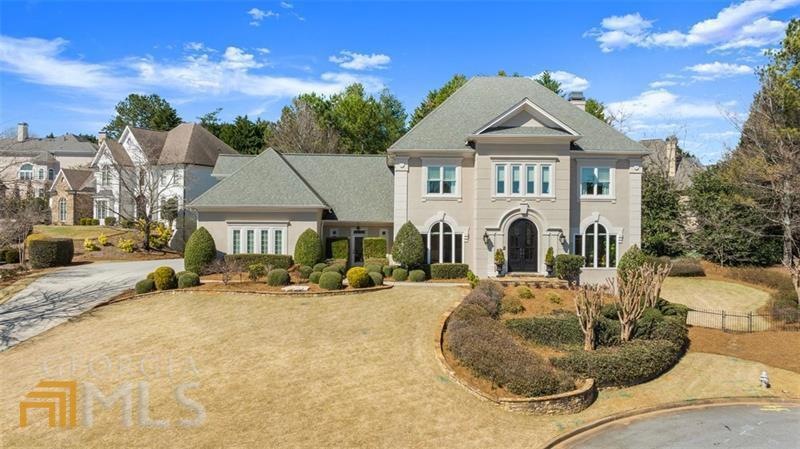Spectacular hardcoat stucco showcase estate home with a 4-car garage located on one of the most beautiful large, private, fully fenced & level lots in the highly sought-after St Ives Country Club. 2 Incredible outdoor entertainment areas including a stone firepit & covered patio. Fabulous level lot- perfect for a waterfall pool & plenty of open grass for a playground as well. Hardwood floors throughout. Updated mud room with built-in cabinets & tons of storage. Huge chef's kitchen with center island, Wolf 6 burner & griddle gas range with double ovens & includes a built-in Sub-Zero refrigerator all open to a dramatic family room loaded with picture windows, a gas log fireplace & custom bookshelves. Luxurious Master suite with sitting area and fireplace, updated bathroom with heated floors, soaking tub, and separate oversized shower, 2 huge walk-in closets, and a private office. Upstairs has 3 additional spacious bedrooms with updated bathrooms and an additional study room in between the bedrooms. Terrace level with expansive bar, stunning stone walled wine cellar with temperature control and granite countertops, pool table room, movie theater, optional bedroom/exercise room & walk-in shower! Thermal pane windows. Spacious 4 car garage loaded with storage. St Ives Country Club has a private 18-hole golf course, 24/7 gated security, resort style pool, bar and grill, multiple restaurants with fine dining and casual outdoor patio, incredible tennis facility with 10 hard courts and 6 clay courts, pickle ball courts in process of being built, private roads with golf cart access, and lots of social events!

