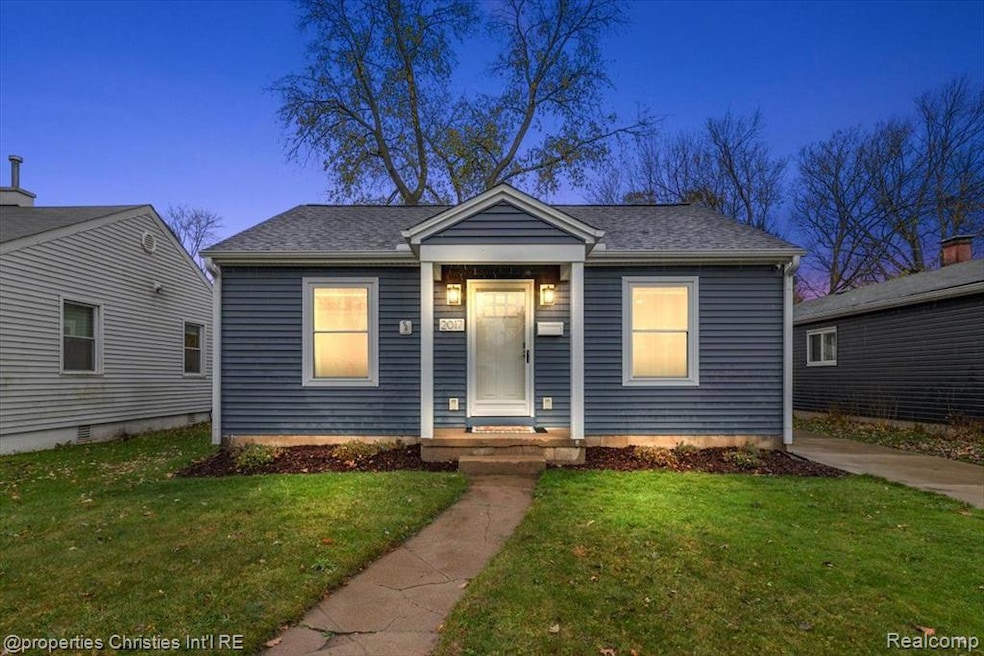If you’ve been dreaming of a stylish, move-in ready home in the heart of Ferndale, look no further. Every inch of this 2 bedroom ranch has been thoughtfully designed and renovated to the highest level of quality. You will love the gorgeous new floors, recessed lighting and neutral consistency throughout. A desirable open concept living room and kitchen maximizes the square footage. The modern kitchen is tastefully designed with granite countertops, sleek cabinetry, stainless steel appliances, a pantry and under cabinet lighting. Our favorite feature is the built-in wet bar featuring a wine fridge, sink and additional storage - adding convenience for entertaining. The bathroom offers a stunning shower with built-in shelves and modernized fixtures. Stackable Samsung washer and dryer are conveniently located and included with the sale. Step outside to a stunning new concrete patio surrounded by a fenced in back yard. Pride of ownership radiates throughout - new roof (2022), blown in attic insulation (2022), AC (2021), concrete driveway and patio (2020), Furnace (2018), tankless water heater (2018), windows (2018), siding (2018). In addition, a 24/7 security system ensures your home is protected around the clock. This property is truly move-in ready. Whether you’re a first-time buyer, downsizing, or looking for a low-maintenance option, this home has it all. Don’t miss your chance to own this beautifully renovated piece of Ferndale charm!

