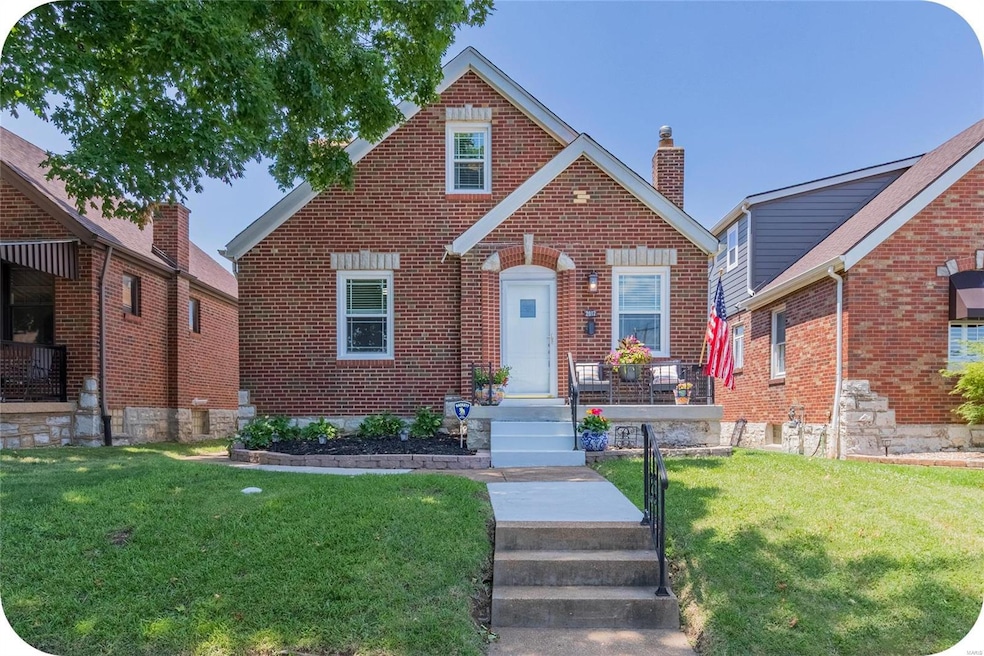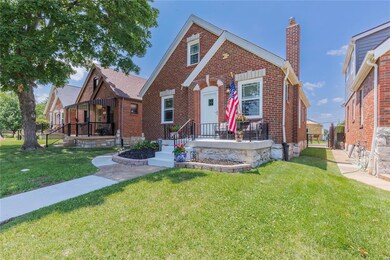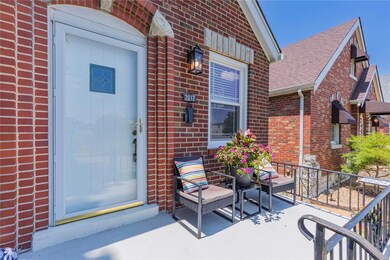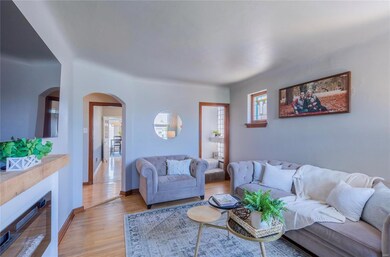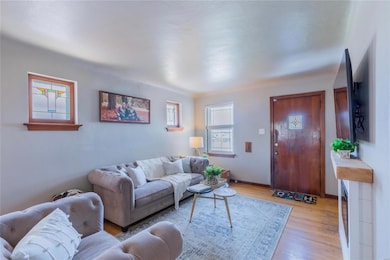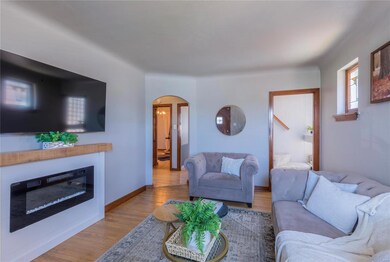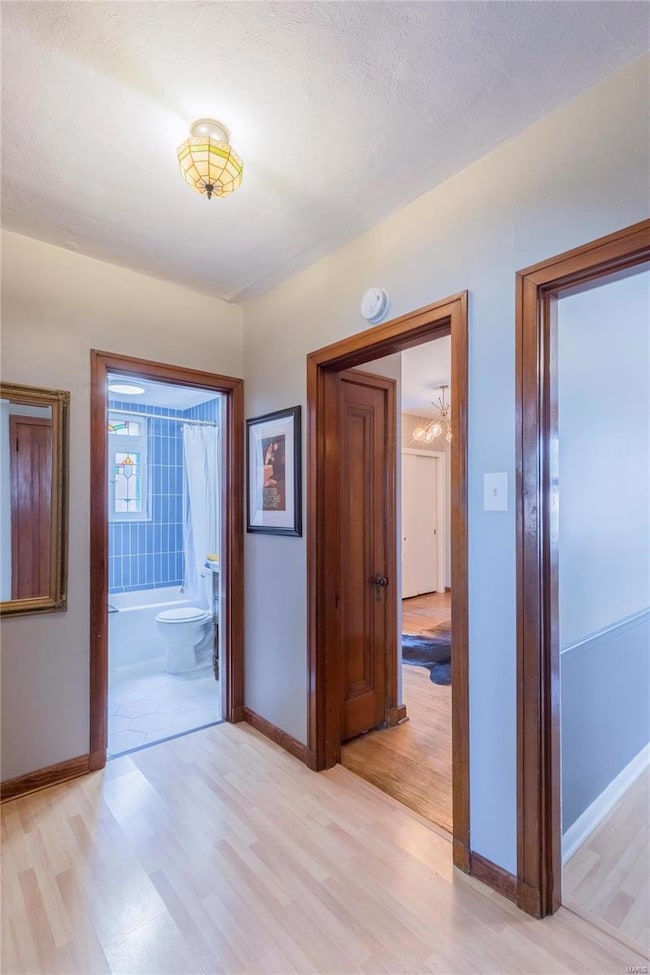
2017 MacKlind Ave Saint Louis, MO 63110
The Hill NeighborhoodHighlights
- 0.11 Acre Lot
- 1 Car Detached Garage
- Fenced
- Wood Flooring
- Forced Air Heating System
- 1-minute walk to Berra Park
About This Home
As of September 2024Location, location location! This 4 bedroom brick charmer is located in one of STL's most popular neighborhoods....The Hill! Enjoy the walkable neighborhood... just doors down from Berra Park, Gioia's Deli, Gian Tony's & 50+ more restaurants, bakeries, coffee shops, etc. This home has been updated to give the perfect mix of original charm & modern updates! Enter the living room w/ stained glass windows & original hardwood floors. Updated kitchen features stone tops, loads of new cabinets & stainless appliances. The rear addition is the perfect extra living space for a family room + dining space. A beautifully updated full bathroom + 2 good-sized bedrooms rounds out the main level. Upstairs you'll find 2 more good-sized bedrooms & another beautifully updated full bath! A garage, parking pad, patio & easy to maintain yard are out back ready for you to enjoy the rest of summer & fall! Live worry free here with the long list of upgrades and new systems!
Home Details
Home Type
- Single Family
Est. Annual Taxes
- $3,364
Year Built
- Built in 1940
Lot Details
- 4,643 Sq Ft Lot
- Lot Dimensions are 35 x 130
- Fenced
- Level Lot
Parking
- 1 Car Detached Garage
Home Design
- Brick Exterior Construction
Interior Spaces
- 1,720 Sq Ft Home
- 2-Story Property
- Electric Fireplace
- Wood Flooring
- Unfinished Basement
- Basement Fills Entire Space Under The House
Kitchen
- Microwave
- Dishwasher
- Disposal
Bedrooms and Bathrooms
- 4 Bedrooms
- 2 Full Bathrooms
Schools
- Mason Elem. Elementary School
- Long Middle Community Ed. Center
- Roosevelt High School
Utilities
- Forced Air Heating System
Listing and Financial Details
- Assessor Parcel Number 4042-00-0180-0
Ownership History
Purchase Details
Home Financials for this Owner
Home Financials are based on the most recent Mortgage that was taken out on this home.Purchase Details
Home Financials for this Owner
Home Financials are based on the most recent Mortgage that was taken out on this home.Purchase Details
Purchase Details
Map
Similar Homes in the area
Home Values in the Area
Average Home Value in this Area
Purchase History
| Date | Type | Sale Price | Title Company |
|---|---|---|---|
| Warranty Deed | -- | Freedom Title | |
| Warranty Deed | -- | Us Title | |
| Warranty Deed | -- | -- | |
| Interfamily Deed Transfer | -- | -- |
Mortgage History
| Date | Status | Loan Amount | Loan Type |
|---|---|---|---|
| Open | $413,100 | New Conventional | |
| Previous Owner | $334,800 | New Conventional |
Property History
| Date | Event | Price | Change | Sq Ft Price |
|---|---|---|---|---|
| 09/04/2024 09/04/24 | Sold | -- | -- | -- |
| 08/03/2024 08/03/24 | Pending | -- | -- | -- |
| 07/31/2024 07/31/24 | Price Changed | $468,900 | -0.2% | $273 / Sq Ft |
| 07/22/2024 07/22/24 | Price Changed | $469,900 | -3.1% | $273 / Sq Ft |
| 07/09/2024 07/09/24 | For Sale | $485,000 | -- | $282 / Sq Ft |
| 07/08/2024 07/08/24 | Off Market | -- | -- | -- |
Tax History
| Year | Tax Paid | Tax Assessment Tax Assessment Total Assessment is a certain percentage of the fair market value that is determined by local assessors to be the total taxable value of land and additions on the property. | Land | Improvement |
|---|---|---|---|---|
| 2024 | $3,364 | $41,910 | $2,490 | $39,420 |
| 2023 | $3,364 | $41,910 | $2,490 | $39,420 |
| 2022 | $2,721 | $32,580 | $2,490 | $30,090 |
| 2021 | $2,717 | $32,580 | $2,490 | $30,090 |
| 2020 | $2,535 | $30,610 | $2,490 | $28,120 |
| 2019 | $2,526 | $30,610 | $2,490 | $28,120 |
| 2018 | $2,210 | $25,920 | $2,490 | $23,430 |
| 2017 | $2,173 | $25,920 | $2,490 | $23,430 |
| 2016 | $1,994 | $23,450 | $2,490 | $20,960 |
| 2015 | $1,808 | $23,450 | $2,490 | $20,960 |
| 2014 | $1,788 | $23,450 | $2,490 | $20,960 |
| 2013 | -- | $23,200 | $2,490 | $20,710 |
Source: MARIS MLS
MLS Number: MIS24043043
APN: 4042-00-0180-0
- 5440 Bischoff Ave
- 2238 Edwards St
- 5231 Shaw Ave
- 5226 Elizabeth Ave
- 5230 Northrup Ave
- 5141 Pattison Ave
- 5127 Pattison Ave
- 2123 Boardman St
- 5014 Daggett Ave
- 5327 Magnolia Ave
- 5807 Columbia Ave
- 5617 S Magnolia Ave
- 5508 Southwest Ave
- 5604 S Magnolia Ave
- 4941 Botanical Ave
- 4924 Botanical Ave
- 5312 Reber Place
- 2707 Dalton Ave
- 2358 Sulphur Ave
- 5449 Odell St
