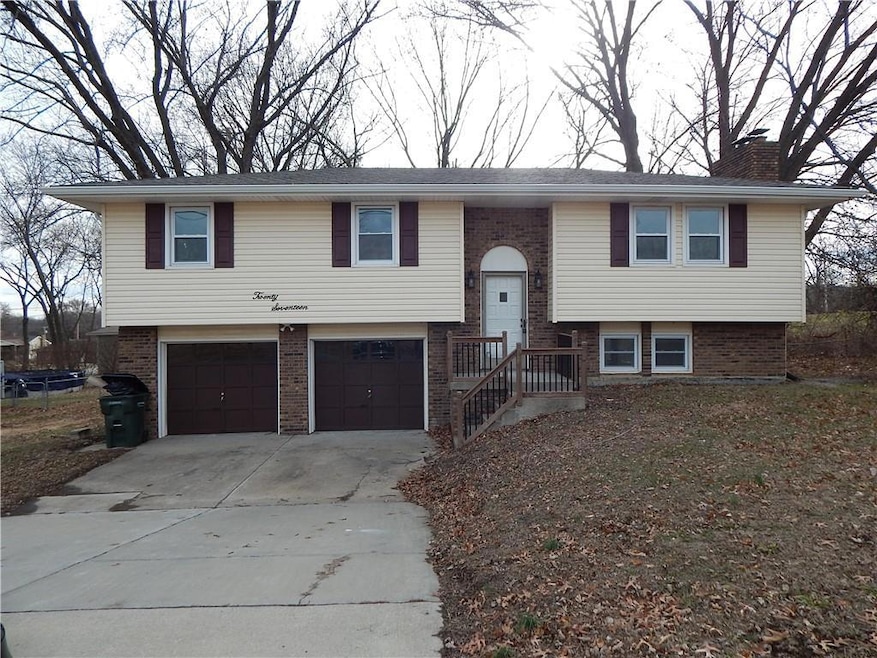
2017 Metropolitan Ave Leavenworth, KS 66048
Highlights
- Deck
- No HOA
- Thermal Windows
- Family Room with Fireplace
- Formal Dining Room
- 2 Car Attached Garage
About This Home
As of May 2025This stunning home has been thoughtfully updated from top to bottom, offering modern amenities and a fresh, stylish design. Step inside to find a brand-new kitchen featuring sleek stainless steel appliances, beautiful granite countertops, new white kitchen cabinets and a charming tile backsplash. The spacious living areas are complemented by new flooring, crown molding, and interior paint, creating a bright, inviting atmosphere throughout. All bathrooms have been completely renovated with epoxy shower surrounds and new vanities for a contemporary touch. The finished walk-out basement provides additional living space with endless possibilities. Enjoy peace of mind with a brand-new roof, windows, gutters, and a new deck top, perfect for outdoor gatherings. Large fenced in yard to include the area with the swing set outside the fence. With all these updates and its prime location near Fort Leavenworth, this home is truly a must-see. Don’t miss out on this move-in-ready gem – schedule your tour today! Agent owned.
Last Agent to Sell the Property
Realty Executives Brokerage Phone: 913-306-1705 License #SP00050430 Listed on: 12/17/2024

Home Details
Home Type
- Single Family
Est. Annual Taxes
- $2,668
Year Built
- Built in 1970
Lot Details
- 0.27 Acre Lot
- Lot Dimensions are 98 x 119
- Aluminum or Metal Fence
Parking
- 2 Car Attached Garage
- Front Facing Garage
- Garage Door Opener
Home Design
- Split Level Home
- Composition Roof
- Vinyl Siding
Interior Spaces
- Ceiling Fan
- Thermal Windows
- Family Room with Fireplace
- 2 Fireplaces
- Living Room with Fireplace
- Formal Dining Room
- Fire and Smoke Detector
Kitchen
- Eat-In Kitchen
- Built-In Electric Oven
- Dishwasher
- Disposal
Bedrooms and Bathrooms
- 3 Bedrooms
Laundry
- Laundry Room
- Laundry on lower level
Finished Basement
- Basement Fills Entire Space Under The House
- Garage Access
Additional Features
- Deck
- City Lot
- Forced Air Heating and Cooling System
Community Details
- No Home Owners Association
Listing and Financial Details
- Assessor Parcel Number 078-27-0-20-03-003.00-0
- $0 special tax assessment
Ownership History
Purchase Details
Home Financials for this Owner
Home Financials are based on the most recent Mortgage that was taken out on this home.Purchase Details
Home Financials for this Owner
Home Financials are based on the most recent Mortgage that was taken out on this home.Purchase Details
Home Financials for this Owner
Home Financials are based on the most recent Mortgage that was taken out on this home.Similar Homes in Leavenworth, KS
Home Values in the Area
Average Home Value in this Area
Purchase History
| Date | Type | Sale Price | Title Company |
|---|---|---|---|
| Warranty Deed | -- | Lawyers Title Of Kansas | |
| Warranty Deed | -- | Kansas Secured Title | |
| Warranty Deed | -- | Kansas Secured Title | |
| Administrators Deed | $162,500 | None Listed On Document | |
| Warranty Deed | $152,190 | Lawyers Title |
Mortgage History
| Date | Status | Loan Amount | Loan Type |
|---|---|---|---|
| Previous Owner | $138,750 | New Conventional | |
| Previous Owner | $155,296 | VA |
Property History
| Date | Event | Price | Change | Sq Ft Price |
|---|---|---|---|---|
| 05/02/2025 05/02/25 | Sold | -- | -- | -- |
| 04/01/2025 04/01/25 | For Sale | $265,000 | 0.0% | $150 / Sq Ft |
| 03/31/2025 03/31/25 | Pending | -- | -- | -- |
| 03/23/2025 03/23/25 | Price Changed | $265,000 | -1.9% | $150 / Sq Ft |
| 03/14/2025 03/14/25 | Price Changed | $270,000 | -1.8% | $153 / Sq Ft |
| 03/03/2025 03/03/25 | Price Changed | $274,900 | -1.8% | $156 / Sq Ft |
| 02/17/2025 02/17/25 | Price Changed | $279,900 | -0.9% | $159 / Sq Ft |
| 02/06/2025 02/06/25 | Price Changed | $282,500 | -0.9% | $160 / Sq Ft |
| 01/26/2025 01/26/25 | Price Changed | $285,000 | -0.9% | $161 / Sq Ft |
| 01/14/2025 01/14/25 | Price Changed | $287,500 | -0.8% | $163 / Sq Ft |
| 12/17/2024 12/17/24 | For Sale | $289,900 | -- | $164 / Sq Ft |
Tax History Compared to Growth
Tax History
| Year | Tax Paid | Tax Assessment Tax Assessment Total Assessment is a certain percentage of the fair market value that is determined by local assessors to be the total taxable value of land and additions on the property. | Land | Improvement |
|---|---|---|---|---|
| 2023 | $2,664 | $22,218 | $2,944 | $19,274 |
| 2022 | $2,411 | $19,975 | $2,470 | $17,505 |
| 2021 | $2,172 | $16,847 | $2,470 | $14,377 |
| 2020 | $2,006 | $15,421 | $2,470 | $12,951 |
| 2019 | $1,918 | $14,605 | $2,470 | $12,135 |
| 2018 | $1,862 | $14,064 | $2,470 | $11,594 |
| 2017 | $1,722 | $13,236 | $2,470 | $10,766 |
| 2016 | $1,725 | $13,236 | $2,470 | $10,766 |
| 2015 | -- | $13,236 | $2,470 | $10,766 |
| 2014 | -- | $13,236 | $2,470 | $10,766 |
Agents Affiliated with this Home
-

Seller's Agent in 2025
Marcy McMahan
Realty Executives
(913) 306-1705
55 in this area
75 Total Sales
-

Buyer's Agent in 2025
Quinn Whimley
Reilly Real Estate LLC
(913) 683-3136
173 in this area
336 Total Sales
Map
Source: Heartland MLS
MLS Number: 2523524
APN: 078-27-0-20-03-003.00-0






