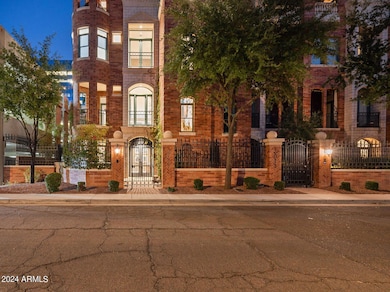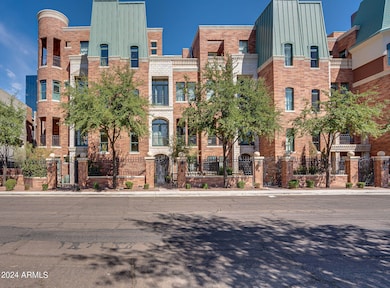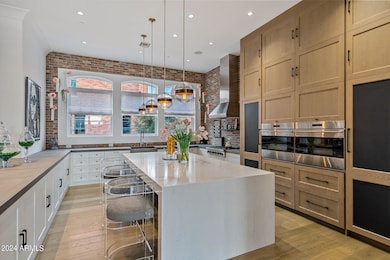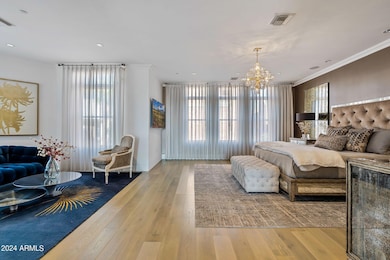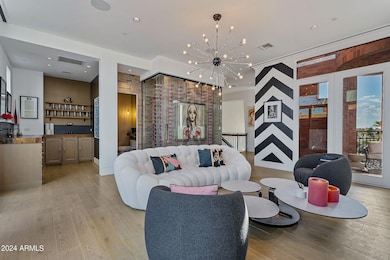
2017 N 1st Ave Phoenix, AZ 85003
Willo NeighborhoodEstimated payment $13,933/month
Highlights
- Gated Community
- City Lights View
- Property is near public transit and bus stop
- Phoenix Coding Academy Rated A
- Two Primary Bathrooms
- 4-minute walk to Walton Park
About This Home
Chateaux on Central, a collection of unique 5 level brownstones in the heart of the Phoenix Arts district. Residence 18, designed by renowned interior designer Beth McGehee/SB Design Studio, has impeccable flair. 5 Levels of opulence w/ refined features: Stately gated front entry courtyard, commercial grade elevator, wood floors, award winning kitchen w/ Wolf & Sub-Z appliances. 5th Floor for large scale entertainment w/ an end unit terrace, unbeatable city skyline views & kitchen service. Lower level guest suite w/ separate entry & laundry, multiple private terraces throughout & 2 car garage. Walking distance to restaurants, bars, coffee shops, theatre, light rail - minutes from Sky Harbor Airport & all points downtown (sports venues) by rail or by car. Treat yourself to this experience!
Townhouse Details
Home Type
- Townhome
Est. Annual Taxes
- $12,111
Year Built
- Built in 2008
Lot Details
- 3,853 Sq Ft Lot
- 1 Common Wall
- Private Streets
- East or West Exposure
- Wrought Iron Fence
- Artificial Turf
- Private Yard
HOA Fees
- $500 Monthly HOA Fees
Parking
- 2 Car Direct Access Garage
- Oversized Parking
- Garage Door Opener
Property Views
- City Lights
- Mountain
Home Design
- Brick Exterior Construction
- Built-Up Roof
- Metal Roof
- Block Exterior
Interior Spaces
- 5,224 Sq Ft Home
- Elevator
- Wet Bar
- Furnished
- Ceiling height of 9 feet or more
- Ceiling Fan
- Double Pane Windows
- Living Room with Fireplace
- Finished Basement
- Walk-Out Basement
- Smart Home
Kitchen
- Eat-In Kitchen
- Breakfast Bar
- Gas Cooktop
- Built-In Microwave
- Kitchen Island
Flooring
- Floors Updated in 2022
- Wood
- Stone
Bedrooms and Bathrooms
- 2 Bedrooms
- Two Primary Bathrooms
- Primary Bathroom is a Full Bathroom
- 6 Bathrooms
- Dual Vanity Sinks in Primary Bathroom
- Bathtub With Separate Shower Stall
Outdoor Features
- Balcony
- Covered Patio or Porch
- Outdoor Storage
Location
- Property is near public transit and bus stop
Schools
- Kenilworth Elementary School
- Phoenix Prep Academy Middle School
- Central High School
Utilities
- Central Air
- Heating System Uses Natural Gas
- High Speed Internet
- Cable TV Available
Listing and Financial Details
- Tax Lot 18
- Assessor Parcel Number 118-51-137
Community Details
Overview
- Association fees include ground maintenance
- City Property Mgmt Association, Phone Number (602) 437-4777
- High-Rise Condominium
- Built by Rowland
- Chateaux On Central Subdivision
- 5-Story Property
Security
- Gated Community
Matterport 3D Tour
Map
Home Values in the Area
Average Home Value in this Area
Tax History
| Year | Tax Paid | Tax Assessment Tax Assessment Total Assessment is a certain percentage of the fair market value that is determined by local assessors to be the total taxable value of land and additions on the property. | Land | Improvement |
|---|---|---|---|---|
| 2025 | $13,634 | $95,979 | -- | -- |
| 2024 | $12,111 | $91,408 | -- | -- |
| 2023 | $12,111 | $96,010 | $19,200 | $76,810 |
| 2022 | $11,659 | $82,910 | $16,580 | $66,330 |
| 2021 | $12,325 | $83,880 | $16,770 | $67,110 |
| 2020 | $13,957 | $88,950 | $17,790 | $71,160 |
| 2019 | $15,886 | $125,000 | $25,000 | $100,000 |
| 2018 | $16,010 | $131,080 | $26,210 | $104,870 |
| 2017 | $16,223 | $119,120 | $23,820 | $95,300 |
| 2016 | $8,636 | $59,250 | $11,850 | $47,400 |
| 2015 | $7,991 | $54,930 | $10,980 | $43,950 |
Property History
| Date | Event | Price | List to Sale | Price per Sq Ft | Prior Sale |
|---|---|---|---|---|---|
| 01/20/2026 01/20/26 | Price Changed | $2,390,000 | -0.4% | $458 / Sq Ft | |
| 09/27/2025 09/27/25 | Price Changed | $2,400,000 | 0.0% | $459 / Sq Ft | |
| 09/17/2025 09/17/25 | Price Changed | $2,399,000 | 0.0% | $459 / Sq Ft | |
| 09/10/2025 09/10/25 | Price Changed | $2,400,000 | -2.0% | $459 / Sq Ft | |
| 04/11/2025 04/11/25 | Price Changed | $2,450,000 | -2.0% | $469 / Sq Ft | |
| 02/24/2025 02/24/25 | For Sale | $2,500,000 | 0.0% | $479 / Sq Ft | |
| 02/22/2025 02/22/25 | Off Market | $2,500,000 | -- | -- | |
| 10/04/2024 10/04/24 | Off Market | $2,500,000 | -- | -- | |
| 09/18/2024 09/18/24 | For Sale | $2,500,000 | +47.1% | $479 / Sq Ft | |
| 04/07/2022 04/07/22 | Sold | $1,700,000 | -14.1% | $325 / Sq Ft | View Prior Sale |
| 03/27/2022 03/27/22 | Price Changed | $1,978,000 | -4.8% | $379 / Sq Ft | |
| 02/27/2022 02/27/22 | For Sale | $2,078,000 | +30.3% | $398 / Sq Ft | |
| 12/31/2020 12/31/20 | Sold | $1,595,000 | -5.9% | $305 / Sq Ft | View Prior Sale |
| 11/08/2020 11/08/20 | Price Changed | $1,695,000 | -3.1% | $324 / Sq Ft | |
| 09/17/2020 09/17/20 | For Sale | $1,750,000 | +40.0% | $335 / Sq Ft | |
| 09/01/2017 09/01/17 | Sold | $1,250,000 | -49.9% | $239 / Sq Ft | View Prior Sale |
| 07/31/2017 07/31/17 | Pending | -- | -- | -- | |
| 02/01/2017 02/01/17 | Price Changed | $2,495,000 | -9.3% | $478 / Sq Ft | |
| 08/17/2016 08/17/16 | Price Changed | $2,750,000 | -8.2% | $526 / Sq Ft | |
| 03/06/2016 03/06/16 | For Sale | $2,995,000 | -- | $573 / Sq Ft |
Purchase History
| Date | Type | Sale Price | Title Company |
|---|---|---|---|
| Warranty Deed | $1,700,000 | Pioneer Title | |
| Warranty Deed | $1,595,000 | American Title Company | |
| Special Warranty Deed | $1,250,000 | Boston National Title Agency |
Mortgage History
| Date | Status | Loan Amount | Loan Type |
|---|---|---|---|
| Previous Owner | $675,000 | Adjustable Rate Mortgage/ARM |
About the Listing Agent

I'm an expert real estate agent with Coldwell Banker Realty in Sun City, Peoria, Glendale and North Phoenix, providing home-buyers and sellers with professional, responsive and attentive real estate services. Want an agent who'll really listen to what you want in a home? Need an agent who knows how to effectively market your home so it sells? Give me a call! I'm eager to help and would love to talk to you.
Kevin's Other Listings
Source: Arizona Regional Multiple Listing Service (ARMLS)
MLS Number: 6757718
APN: 118-51-137
- 2001 N 1st Ave
- 54 W Palm Ln Unit 54
- 50 W Palm Ln
- 99 W Holly St
- 2201 N Central Ave Unit 5B
- 2201 N Central Ave Unit 3D
- 2201 N Central Ave Unit 8C
- 2201 N Central Ave Unit 5E
- 313 W Palm Ln
- 16 W Encanto Blvd Unit 12
- 16 W Encanto Blvd Unit 22
- 16 W Encanto Blvd Unit 415
- 16 W Encanto Blvd Unit 312
- 16 W Encanto Blvd Unit 26
- 16 W Encanto Blvd Unit 616
- 16 W Encanto Blvd Unit 605
- 101 E Palm Ln Unit C
- 2302 N Central Ave Unit 207
- 2302 N Central Ave Unit 411
- 2302 N Central Ave Unit 160
- 54 W Palm Ln Unit 54
- 50 W Palm Ln
- 2201 N Central Ave Unit 3D
- 1717 N 1st Ave Unit 222
- 16 W Encanto Blvd
- 2302 N Central Ave Unit 207
- 1616 N Central Ave Unit S1
- 1616 N Central Ave Unit B2
- 1616 N Central Ave Unit A1
- 17 W Vernon Ave Unit 610
- 17 W Vernon Ave Unit 615
- 2323 N Central Ave Unit 204
- 329 W Encanto Blvd
- 514 W Palm Ln
- 68 W Lewis Ave
- 543 W Coronado Rd Unit 4
- 60 E Hoover Ave
- 312 W Lynwood St Unit 2
- 1429 N 1st St Unit 100
- 302 E Monte Vista Rd Unit D1

