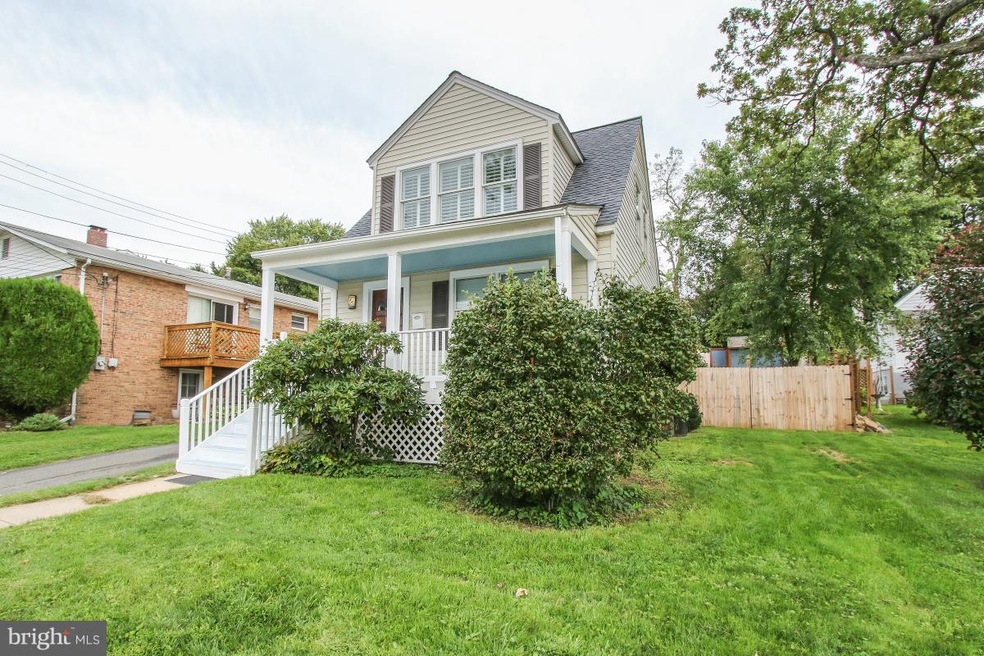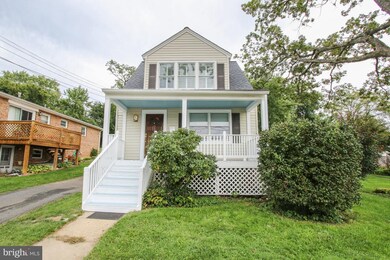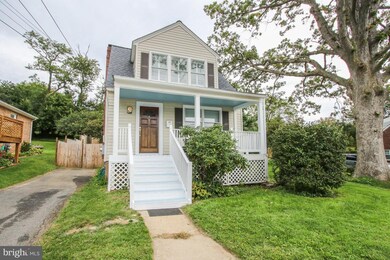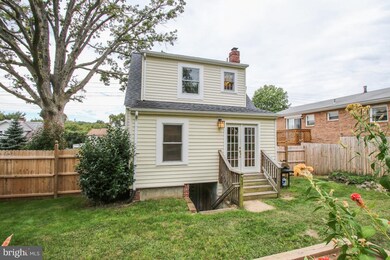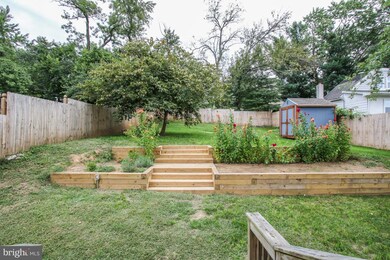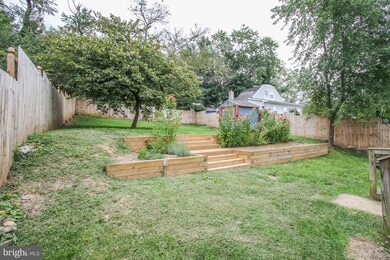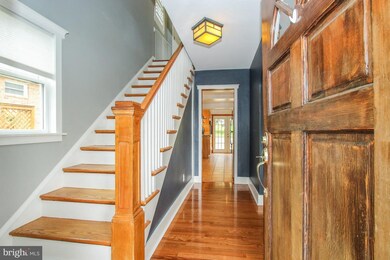
2017 N Edison St Arlington, VA 22207
High View Park NeighborhoodEstimated Value: $838,000 - $1,056,000
Highlights
- Private Lot
- Traditional Floor Plan
- No HOA
- Glebe Elementary School Rated A
- Wood Flooring
- 3-minute walk to High View Park
About This Home
As of June 2018Nice starter home for first time home buyer 3 play grounds within walking distance; Huge fenced in backyard; new heating system and hot water heater runs on gas replaced within 2 years ;full size washer dryer in basement ready to finish off already has a powder room. Great kitchen that leads to backyard where you can have cook out parties with friends and family. Price is firm.
Last Agent to Sell the Property
Coldwell Banker Realty - Washington Listed on: 03/02/2018
Home Details
Home Type
- Single Family
Est. Annual Taxes
- $5,643
Year Built
- Built in 1930 | Remodeled in 2008
Lot Details
- 7,500 Sq Ft Lot
- Back Yard Fenced
- Landscaped
- Private Lot
- Cleared Lot
- Property is in very good condition
- Property is zoned R-6
Home Design
- Bungalow
- Fiberglass Roof
- Vinyl Siding
Interior Spaces
- Property has 3 Levels
- Traditional Floor Plan
- Double Pane Windows
- Window Treatments
- French Doors
- Entrance Foyer
- Living Room
- Dining Room
- Den
- Wood Flooring
- Unfinished Basement
- Exterior Basement Entry
Kitchen
- Breakfast Area or Nook
- Built-In Self-Cleaning Oven
- Six Burner Stove
- Cooktop with Range Hood
- Microwave
- Freezer
- Ice Maker
- Dishwasher
- Kitchen Island
- Disposal
Bedrooms and Bathrooms
- 2 Main Level Bedrooms
- En-Suite Primary Bedroom
- 1.5 Bathrooms
Laundry
- Front Loading Dryer
- ENERGY STAR Qualified Washer
Parking
- Parking Space Number Location: 3
- Driveway
- On-Street Parking
- Off-Site Parking
Outdoor Features
- Shed
- Porch
Utilities
- Central Air
- Heating Available
- Programmable Thermostat
- 60 Gallon+ High-Efficiency Water Heater
- Public Septic
- Multiple Phone Lines
- Cable TV Available
Community Details
- No Home Owners Association
- Highview Park Subdivision
Listing and Financial Details
- Tax Lot 23
- Assessor Parcel Number 08-009-005
Ownership History
Purchase Details
Home Financials for this Owner
Home Financials are based on the most recent Mortgage that was taken out on this home.Purchase Details
Home Financials for this Owner
Home Financials are based on the most recent Mortgage that was taken out on this home.Purchase Details
Home Financials for this Owner
Home Financials are based on the most recent Mortgage that was taken out on this home.Purchase Details
Home Financials for this Owner
Home Financials are based on the most recent Mortgage that was taken out on this home.Purchase Details
Similar Homes in Arlington, VA
Home Values in the Area
Average Home Value in this Area
Purchase History
| Date | Buyer | Sale Price | Title Company |
|---|---|---|---|
| Perry Daniel E | -- | None Available | |
| Perry Daniel E | -- | None Available | |
| Perry Daniel E | $650,000 | First American Title | |
| Barlow Derek T | $600,000 | -- | |
| Godesky Michael B | $450,000 | -- |
Mortgage History
| Date | Status | Borrower | Loan Amount |
|---|---|---|---|
| Open | Perry Daniel E | $105,000 | |
| Open | Perry Daniel E | $620,000 | |
| Closed | Perry Daniel E | $623,300 | |
| Closed | Perry Daniel E | $617,500 | |
| Previous Owner | Barlow Derek Thayer | $95,000 | |
| Previous Owner | Barlow Derek T | $406,000 | |
| Previous Owner | Szuromi Phillip David | $100,000 | |
| Previous Owner | Szuromi Phillip David | $250,185 | |
| Previous Owner | Szuromi Phillip David | $126,000 | |
| Previous Owner | Szuromi Phillip David | $60,353 | |
| Closed | Godesky Michael B | $0 |
Property History
| Date | Event | Price | Change | Sq Ft Price |
|---|---|---|---|---|
| 06/06/2018 06/06/18 | Sold | $650,000 | 0.0% | $570 / Sq Ft |
| 04/30/2018 04/30/18 | Pending | -- | -- | -- |
| 04/25/2018 04/25/18 | Price Changed | $650,000 | -2.3% | $570 / Sq Ft |
| 04/08/2018 04/08/18 | Price Changed | $665,000 | -1.5% | $583 / Sq Ft |
| 03/22/2018 03/22/18 | Price Changed | $675,000 | -2.0% | $592 / Sq Ft |
| 03/02/2018 03/02/18 | For Sale | $689,000 | +14.8% | $604 / Sq Ft |
| 05/22/2015 05/22/15 | Sold | $600,000 | 0.0% | $526 / Sq Ft |
| 04/22/2015 04/22/15 | Pending | -- | -- | -- |
| 04/17/2015 04/17/15 | For Sale | $600,000 | -- | $526 / Sq Ft |
Tax History Compared to Growth
Tax History
| Year | Tax Paid | Tax Assessment Tax Assessment Total Assessment is a certain percentage of the fair market value that is determined by local assessors to be the total taxable value of land and additions on the property. | Land | Improvement |
|---|---|---|---|---|
| 2024 | $8,457 | $818,700 | $723,100 | $95,600 |
| 2023 | $8,416 | $817,100 | $723,100 | $94,000 |
| 2022 | $7,921 | $769,000 | $663,100 | $105,900 |
| 2021 | $7,372 | $715,700 | $610,900 | $104,800 |
| 2020 | $6,913 | $673,800 | $571,200 | $102,600 |
| 2019 | $6,514 | $634,900 | $535,500 | $99,400 |
| 2018 | $6,068 | $603,200 | $499,800 | $103,400 |
| 2017 | $5,643 | $560,900 | $474,300 | $86,600 |
| 2016 | $5,568 | $561,900 | $474,300 | $87,600 |
| 2015 | $5,414 | $543,600 | $469,200 | $74,400 |
| 2014 | $5,211 | $523,200 | $448,800 | $74,400 |
Agents Affiliated with this Home
-
Frank Perna
F
Seller's Agent in 2018
Frank Perna
Coldwell Banker (NRT-Southeast-MidAtlantic)
(301) 351-2300
-
Marc Bertinelli

Buyer's Agent in 2018
Marc Bertinelli
Washington Fine Properties, LLC
(202) 657-9000
133 Total Sales
-
Sita Kapur

Seller's Agent in 2015
Sita Kapur
Arlington Premier Realty
(703) 528-4284
38 Total Sales
Map
Source: Bright MLS
MLS Number: 1000226424
APN: 08-009-005
- 2025 N Emerson St
- 5008 22nd St N
- 2142 N Dinwiddie St
- 4914 22nd St N
- 2001 N George Mason Dr
- 5119 19th St N
- 5204 20th St N
- 5151 19th Rd N
- 0 N Emerson St
- 2233 N Dinwiddie St
- 2222 N Emerson St
- 4817 20th St N
- 1812 N Culpeper St
- 1804 N Culpeper St
- 2100 Patrick Henry Dr
- 2013 Patrick Henry Dr
- 1713 N Cameron St
- 2425 N Dickerson St
- 1620 N George Mason Dr
- 2327 N Glebe Rd
- 2017 N Edison St
- 2019 N Edison St
- 2007 N Edison St
- 2023 N Edison St
- 2009 N Edison St
- 2018 N Dinwiddie St
- 2027 N Edison St
- 2005 N Edison St
- 2022 N Dinwiddie St
- 2014 N Dinwiddie St
- 2010 N Dinwiddie St
- 2014 N Edison St
- 2022 N Edison St
- 2028 N Dinwiddie St
- 5007 20th St N
- 2101 N Edison St
- 2001 N Edison St
- 2008 N Edison St
- 5005 20th St N
- 2028 N Edison St
