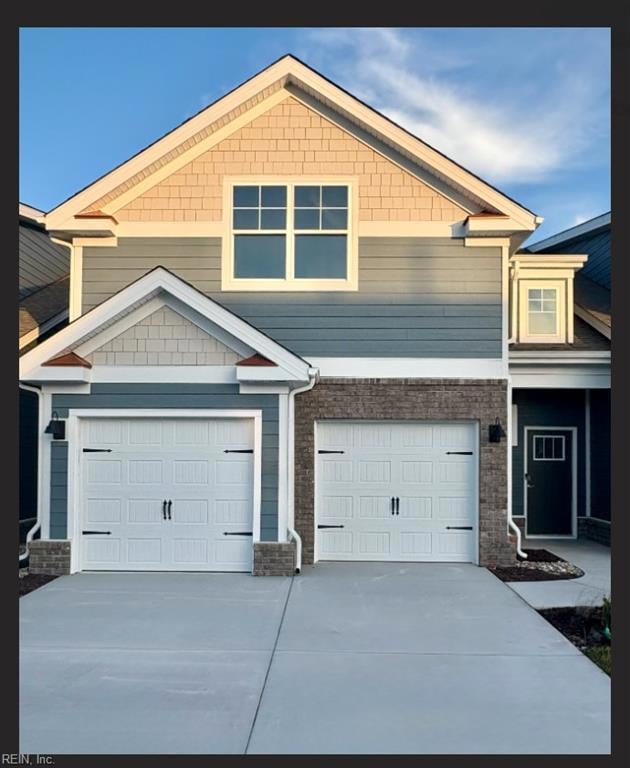
2017 Nicole Ln Chesapeake, VA 23322
Pleasant Grove West NeighborhoodHighlights
- Fitness Center
- New Construction
- Clubhouse
- Hickory Elementary School Rated A-
- Craftsman Architecture
- Cathedral Ceiling
About This Home
As of July 2025Welcome to the Lafayette, a two-story townhome with 2,781 square feet of flexible space, featuring 4 bedrooms, 3 bathrooms, and a two-car garage. The first-floor primary bedroom offers privacy with two large closets, a double vanity, a walk-in shower, and a separate water closet. An additional guest room on the first floor has a bath with a vanity and tub/shower combo.
The kitchen features a large quartz island, stainless steel appliances, and an open layout connecting to the dining and hearth room. Enjoy coffee on the covered porch with landscaped green space. The laundry room and garage are conveniently near the kitchen.
Upstairs, a spacious loft provides flexible space, with 2 bedrooms and a shared bath featuring tile floors and a counter-height vanity.
Photos are to be used as an example and do not represent exact listings selections.
Last Agent to Sell the Property
Victoria Clark
D R Horton Realty of Virginia LLC Listed on: 03/04/2025
Townhouse Details
Home Type
- Townhome
Est. Annual Taxes
- $5,352
Year Built
- Built in 2025 | New Construction
HOA Fees
- $276 Monthly HOA Fees
Home Design
- Craftsman Architecture
- Transitional Architecture
- Brick Exterior Construction
- Slab Foundation
- Asphalt Shingled Roof
- Metal Roof
Interior Spaces
- 2,781 Sq Ft Home
- 2-Story Property
- Cathedral Ceiling
- Ceiling Fan
- Gas Fireplace
- Entrance Foyer
- Loft
- Utility Room
- Washer and Dryer Hookup
- Scuttle Attic Hole
- Home Security System
Kitchen
- Gas Range
- Microwave
- Dishwasher
- Disposal
Flooring
- Carpet
- Laminate
- Ceramic Tile
Bedrooms and Bathrooms
- 4 Bedrooms
- Primary Bedroom on Main
- En-Suite Primary Bedroom
- Walk-In Closet
- 3 Full Bathrooms
- Dual Vanity Sinks in Primary Bathroom
Parking
- 2 Car Attached Garage
- Garage Door Opener
- Driveway
Outdoor Features
- Patio
- Porch
Schools
- Hickory Elementary School
- Hickory Middle School
- Hickory High School
Utilities
- Forced Air Zoned Heating and Cooling System
- SEER Rated 16+ Air Conditioning Units
- Heating System Uses Natural Gas
- Programmable Thermostat
- Tankless Water Heater
- Gas Water Heater
- Cable TV Available
Additional Features
- Doors with lever handles
- Sprinkler System
Community Details
Overview
- Retreat At Edinburgh Subdivision
- On-Site Maintenance
Amenities
- Door to Door Trash Pickup
- Clubhouse
Recreation
- Fitness Center
- Community Pool
Similar Homes in Chesapeake, VA
Home Values in the Area
Average Home Value in this Area
Property History
| Date | Event | Price | Change | Sq Ft Price |
|---|---|---|---|---|
| 07/25/2025 07/25/25 | For Sale | $550,000 | +6.8% | $198 / Sq Ft |
| 07/14/2025 07/14/25 | Sold | $514,990 | 0.0% | $185 / Sq Ft |
| 05/27/2025 05/27/25 | Pending | -- | -- | -- |
| 04/22/2025 04/22/25 | Price Changed | $514,990 | -1.0% | $185 / Sq Ft |
| 04/11/2025 04/11/25 | Price Changed | $519,990 | -1.9% | $187 / Sq Ft |
| 03/04/2025 03/04/25 | For Sale | $529,990 | -- | $191 / Sq Ft |
Tax History Compared to Growth
Agents Affiliated with this Home
-
Ryan Macfarland

Seller's Agent in 2025
Ryan Macfarland
Atlantic Sotheby's International Realty
(757) 340-5555
3 in this area
83 Total Sales
-
V
Seller's Agent in 2025
Victoria Clark
D R Horton Realty of Virginia LLC
Map
Source: Real Estate Information Network (REIN)
MLS Number: 10572236
