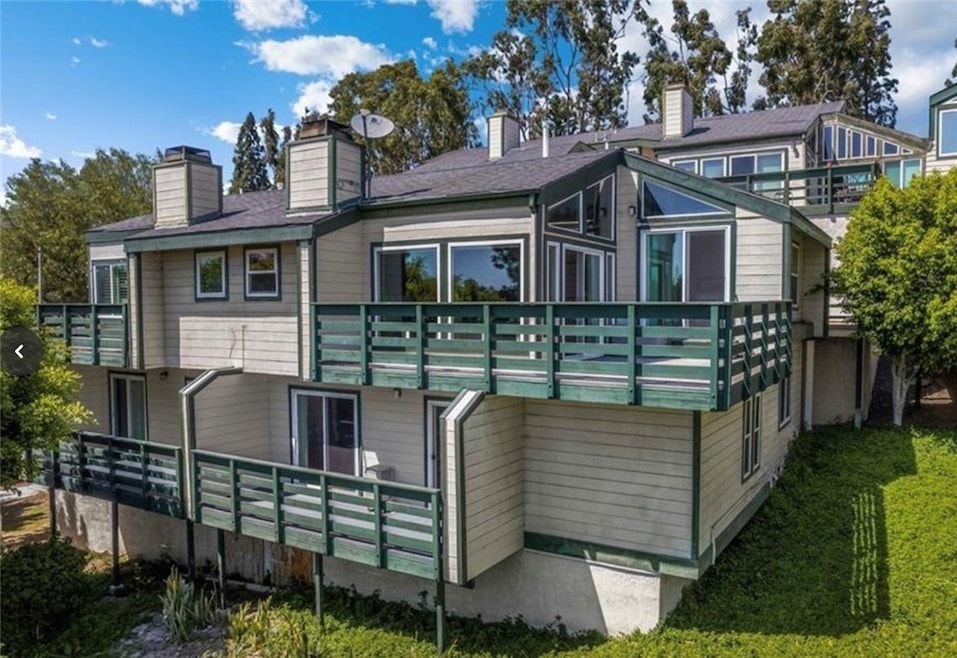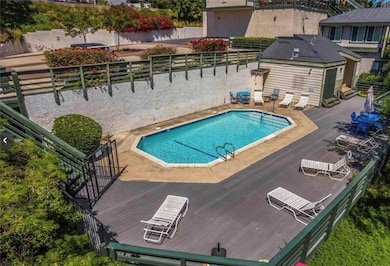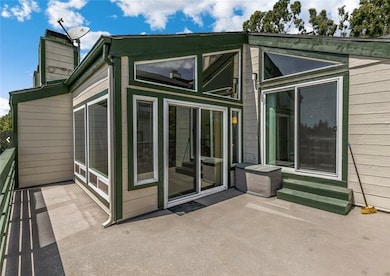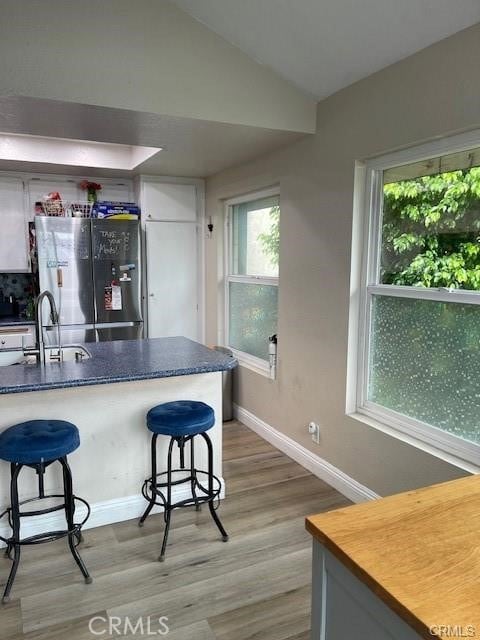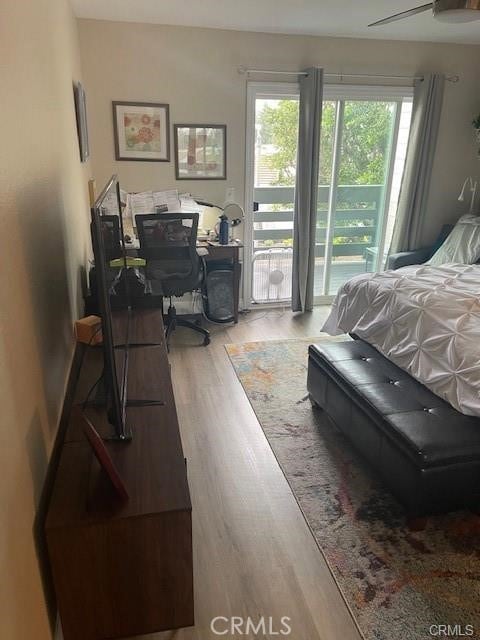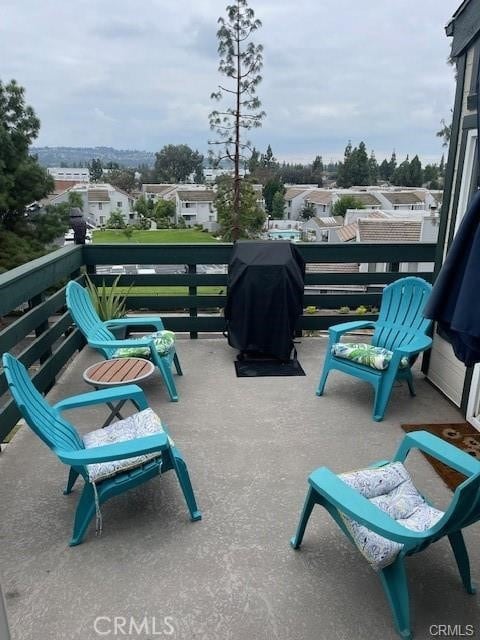2017 Orchard Dr Unit D Placentia, CA 92870
Highlights
- 2.03 Acre Lot
- Community Pool
- 2 Car Attached Garage
- Glenview Elementary School Rated A-
- Fireplace
- Cooling Available
About This Home
Step into this beautifully designed townhome and feel like you’re on a permanent vacation. Floor-to-ceiling windows flood the home with natural light and showcase breathtaking panoramic views of Anaheim Hills. This two-level residence offers its main living space on the upper level (entry on the second floor) and bedrooms tucked away downstairs for added privacy.The main level features a generously sized kitchen with a cozy breakfast nook and abundant storage, a spacious formal dining area, and an oversized living room complete with a warm fireplace. A convenient half bath for guests and a private outdoor balcony make this level perfect for entertaining.Downstairs, the primary suite boasts a walk-in closet and its own balcony with serene views. The large secondary bedroom also enjoys its own private balcony. A full bathroom and dedicated laundry room are located downstairs as well.With only one shared wall, this home offers exceptional privacy. A spacious two-car garage is just steps from your front door, and the community pool is conveniently nearby, along with ample guest parking.Perfectly situated near Lakeview and the 91 Freeway, this home offers easy access for commuters heading to Los Angeles, Orange County, or Riverside.
Listing Agent
CATALYST Brokerage Phone: 650-219-0774 License #01484625 Listed on: 05/21/2025
Open House Schedule
-
Sunday, June 01, 202511:00 am to 12:00 pm6/1/2025 11:00:00 AM +00:006/1/2025 12:00:00 PM +00:00Add to Calendar
Condo Details
Home Type
- Condominium
Est. Annual Taxes
- $8,404
Year Built
- Built in 1981
Parking
- 2 Car Attached Garage
Interior Spaces
- 1,745 Sq Ft Home
- 2-Story Property
- Fireplace
- Laundry Room
- Property Views
Bedrooms and Bathrooms
- 3 Main Level Bedrooms
Additional Features
- Exterior Lighting
- 1 Common Wall
- Cooling Available
Listing and Financial Details
- Security Deposit $4,000
- Rent includes pool
- 12-Month Minimum Lease Term
- Available 6/1/25
- Tax Lot 1
- Tax Tract Number 10897
- Assessor Parcel Number 93958011
Community Details
Overview
- Property has a Home Owners Association
- 20 Units
- Orchard Drive Coa
Recreation
- Community Pool
Pet Policy
- Pet Deposit $500
- Dogs and Cats Allowed
Map
Source: California Regional Multiple Listing Service (CRMLS)
MLS Number: OC25110512
APN: 939-580-11
- 2017 Orchard Dr Unit 12
- 1976 Orchard Dr
- 1959 Avenida Del Sol
- 1957 Avenida Del Sol
- 1955 Avenida Del Sol
- 1947 Avenida Del Sol
- 4734 E Tanglewood Ave
- 206 Eisenhower Way
- 1725 Truman Cir
- 17561 Burkwood Cir
- 1663 Oak St
- 18501 Woodwind Ln
- 17532 Shane Way
- 18551 Tango Ave
- 18571 Woodwind Ln
- 5681 Casa Loma Ave
- 5571 Clover Hill Dr
- 17776 Buena Vista Ave
- 1590 E Hermosa Ln Unit 3
- 1866 N Cymbal Place
